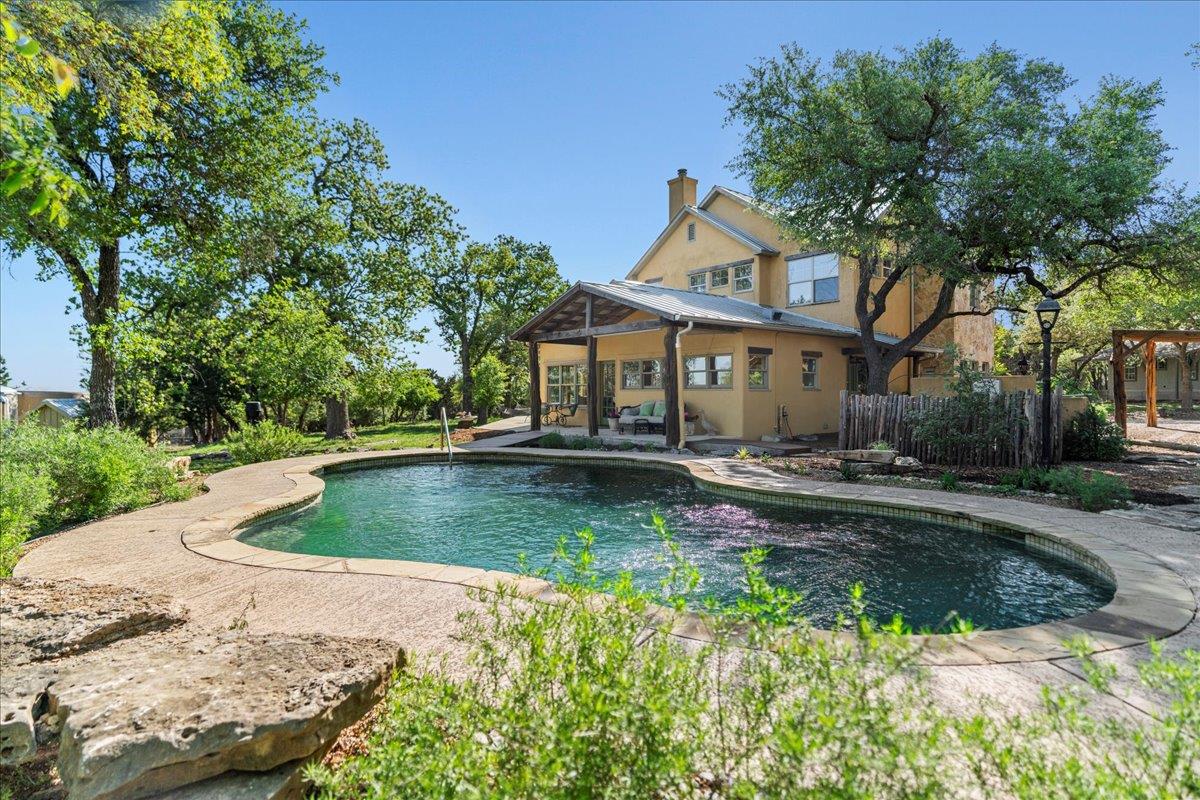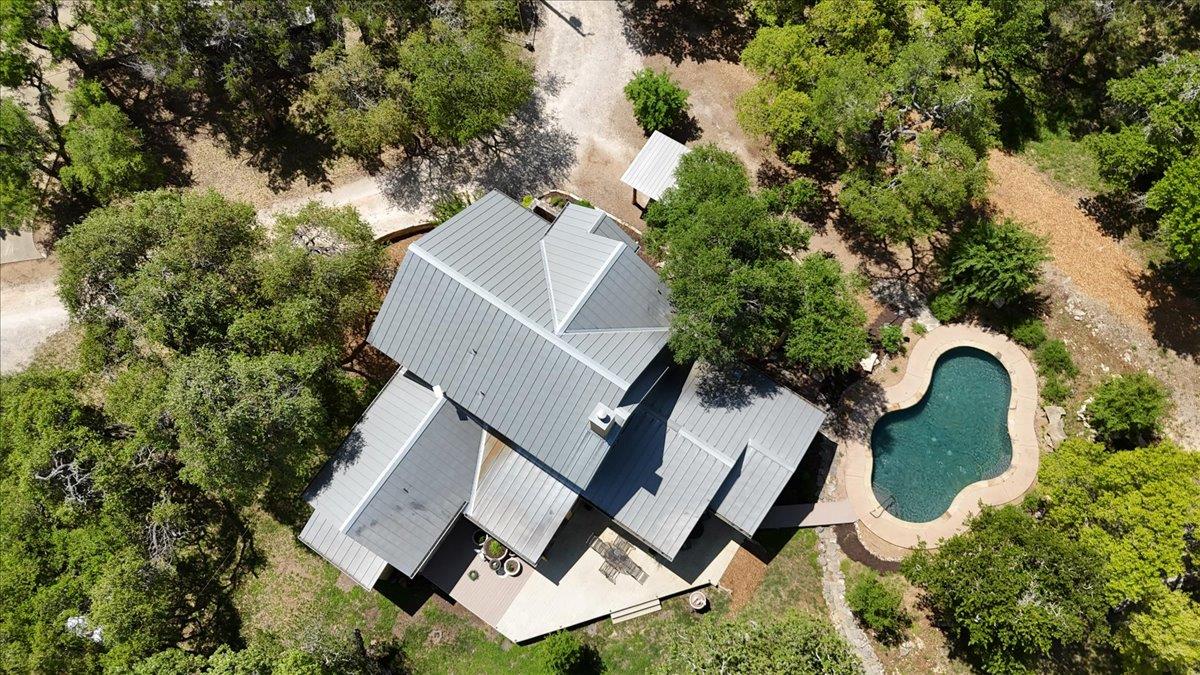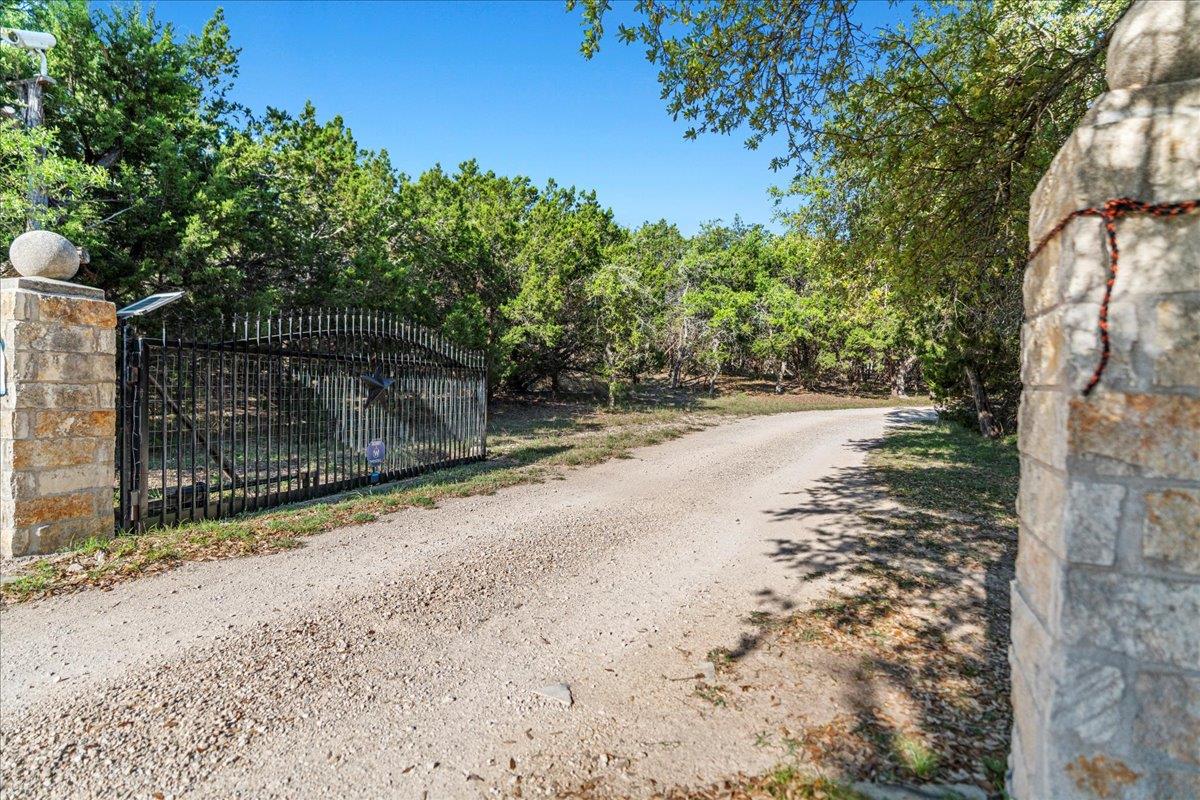


1601 S Rainbow Ranch Rd, Wimberley, TX 78676
Active
Listed by
Jim Donaldson
Keller Williams Wimberley
512-842-1272
Last updated:
April 20, 2025, 05:40 PM
MLS#
1070042
Source:
ACTRIS
About This Home
Home Facts
Single Family
5 Baths
6 Bedrooms
Built in 2007
Price Summary
1,675,000
$347 per Sq. Ft.
MLS #:
1070042
Last Updated:
April 20, 2025, 05:40 PM
Rooms & Interior
Bedrooms
Total Bedrooms:
6
Bathrooms
Total Bathrooms:
5
Full Bathrooms:
4
Interior
Living Area:
4,817 Sq. Ft.
Structure
Structure
Building Area:
4,817 Sq. Ft.
Year Built:
2007
Finances & Disclosures
Price:
$1,675,000
Price per Sq. Ft:
$347 per Sq. Ft.
Contact an Agent
Yes, I would like more information from Coldwell Banker. Please use and/or share my information with a Coldwell Banker agent to contact me about my real estate needs.
By clicking Contact I agree a Coldwell Banker Agent may contact me by phone or text message including by automated means and prerecorded messages about real estate services, and that I can access real estate services without providing my phone number. I acknowledge that I have read and agree to the Terms of Use and Privacy Notice.
Contact an Agent
Yes, I would like more information from Coldwell Banker. Please use and/or share my information with a Coldwell Banker agent to contact me about my real estate needs.
By clicking Contact I agree a Coldwell Banker Agent may contact me by phone or text message including by automated means and prerecorded messages about real estate services, and that I can access real estate services without providing my phone number. I acknowledge that I have read and agree to the Terms of Use and Privacy Notice.