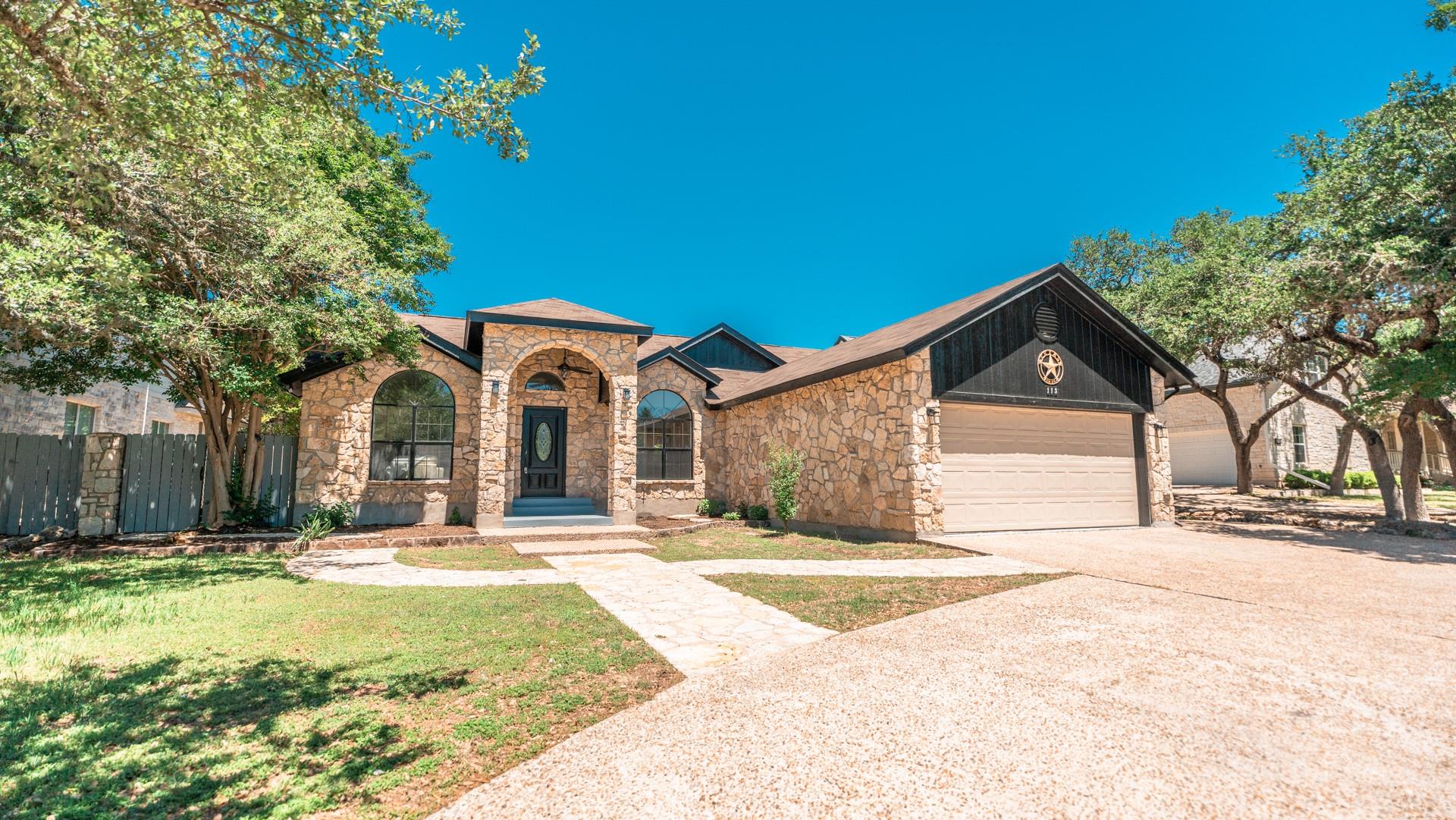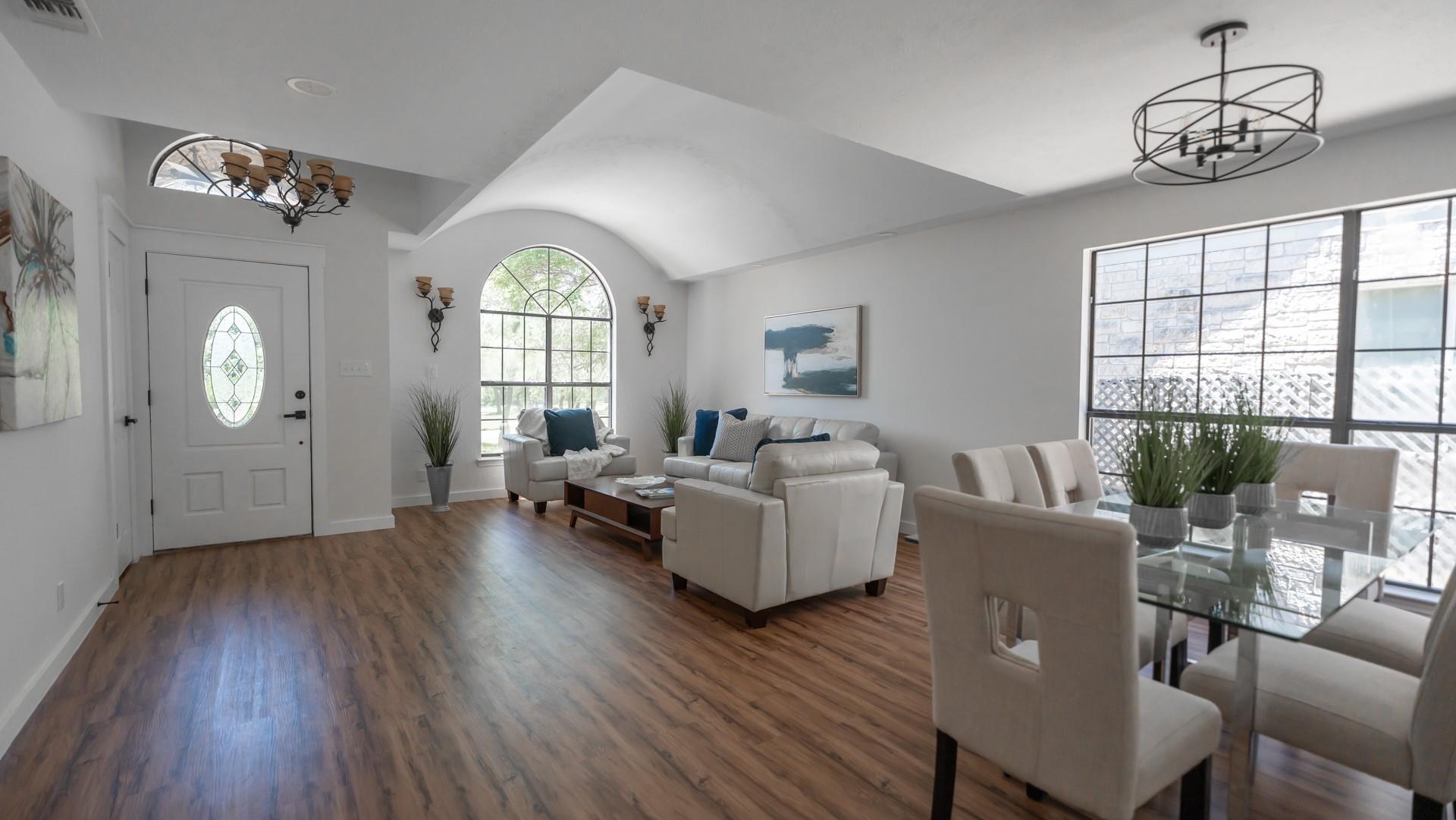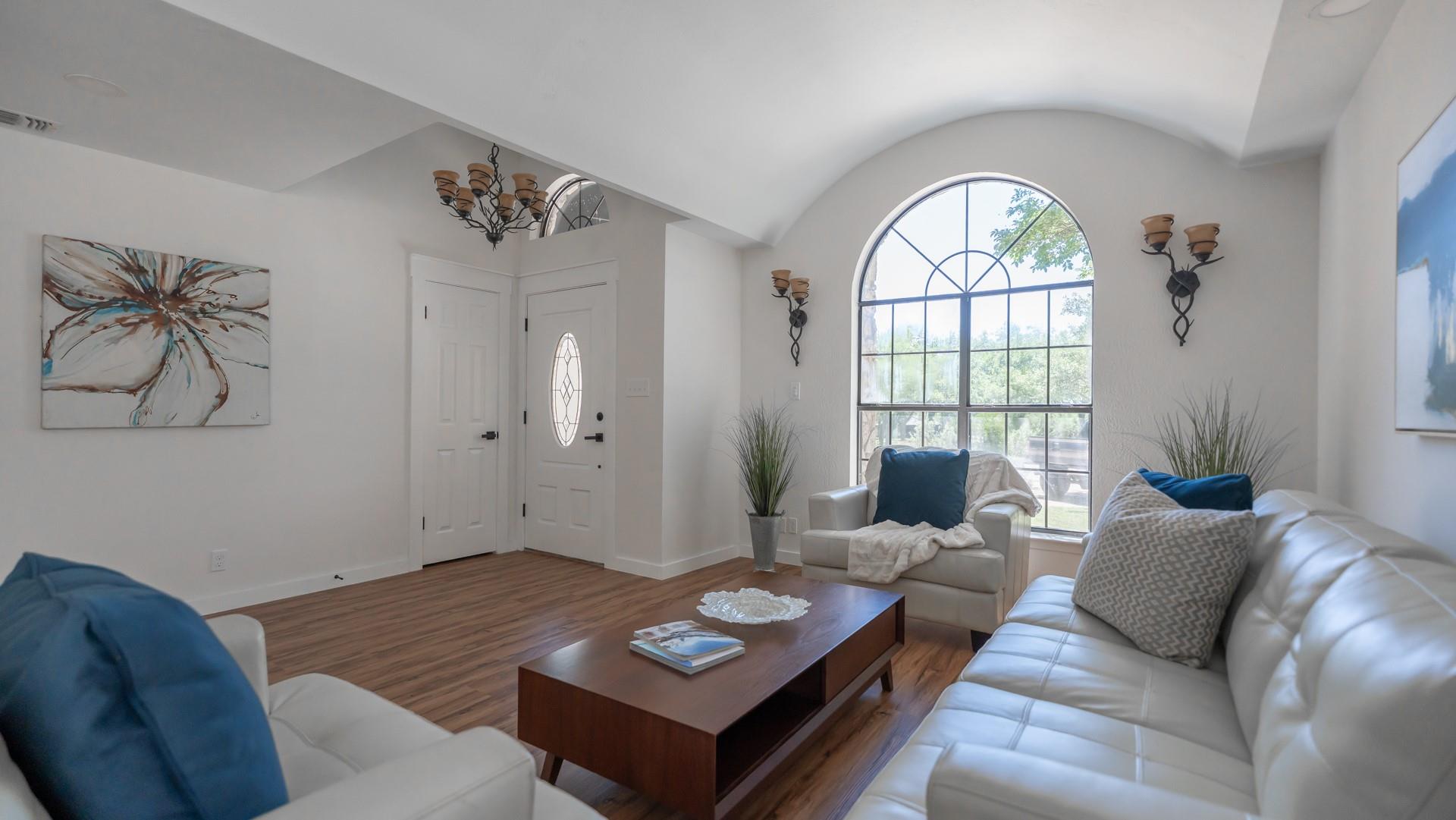


113 Augusta Dr, Wimberley, TX 78676
$515,000
3
Beds
2
Baths
1,783
Sq Ft
Single Family
Pending
Listed by
Trey Johnson
eXp Realty, LLC.
888-519-7431
Last updated:
July 21, 2025, 07:11 AM
MLS#
1765796
Source:
ACTRIS
About This Home
Home Facts
Single Family
2 Baths
3 Bedrooms
Built in 1994
Price Summary
515,000
$288 per Sq. Ft.
MLS #:
1765796
Last Updated:
July 21, 2025, 07:11 AM
Rooms & Interior
Bedrooms
Total Bedrooms:
3
Bathrooms
Total Bathrooms:
2
Full Bathrooms:
2
Interior
Living Area:
1,783 Sq. Ft.
Structure
Structure
Building Area:
1,783 Sq. Ft.
Year Built:
1994
Finances & Disclosures
Price:
$515,000
Price per Sq. Ft:
$288 per Sq. Ft.
Contact an Agent
Yes, I would like more information from Coldwell Banker. Please use and/or share my information with a Coldwell Banker agent to contact me about my real estate needs.
By clicking Contact I agree a Coldwell Banker Agent may contact me by phone or text message including by automated means and prerecorded messages about real estate services, and that I can access real estate services without providing my phone number. I acknowledge that I have read and agree to the Terms of Use and Privacy Notice.
Contact an Agent
Yes, I would like more information from Coldwell Banker. Please use and/or share my information with a Coldwell Banker agent to contact me about my real estate needs.
By clicking Contact I agree a Coldwell Banker Agent may contact me by phone or text message including by automated means and prerecorded messages about real estate services, and that I can access real estate services without providing my phone number. I acknowledge that I have read and agree to the Terms of Use and Privacy Notice.