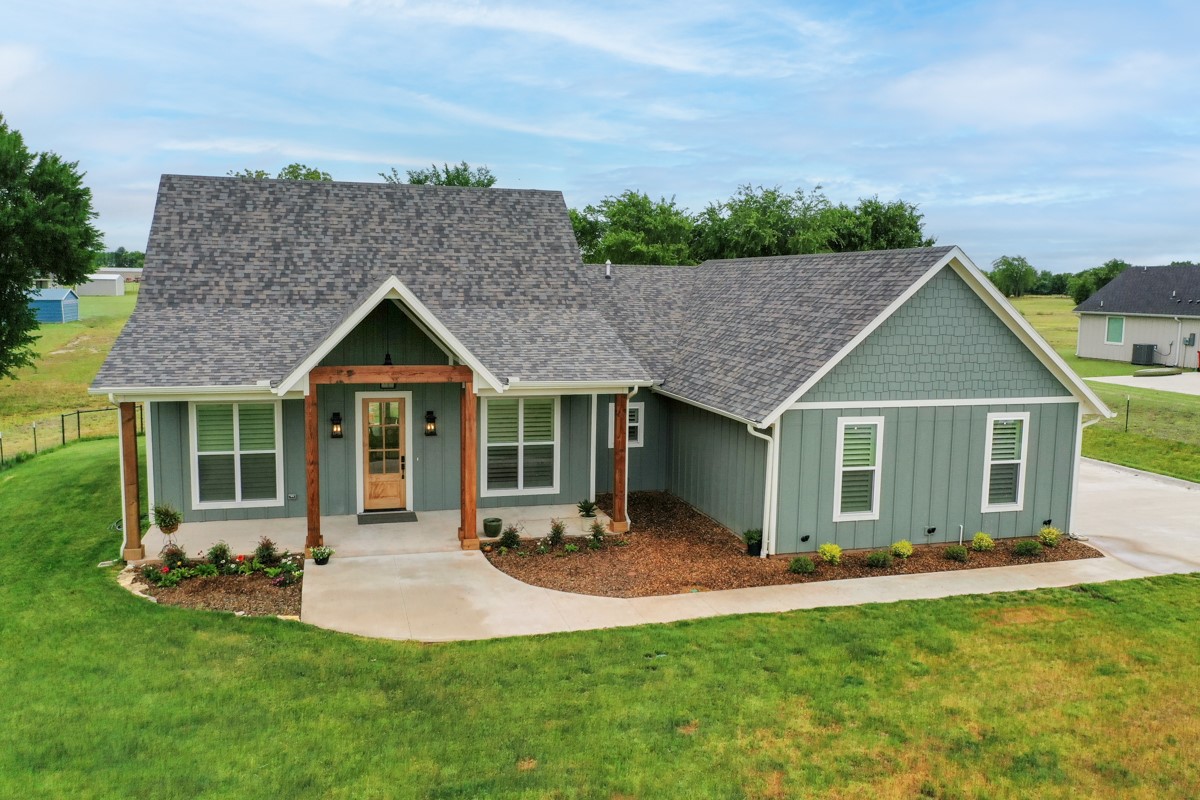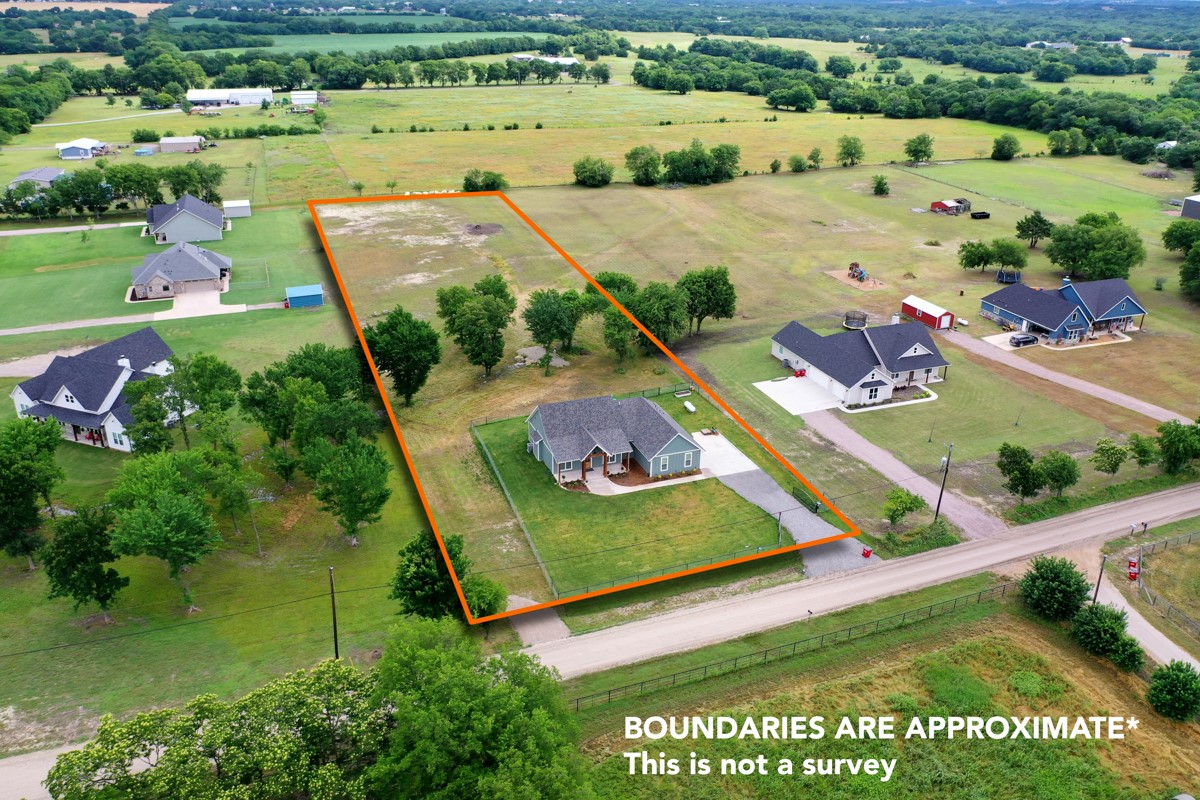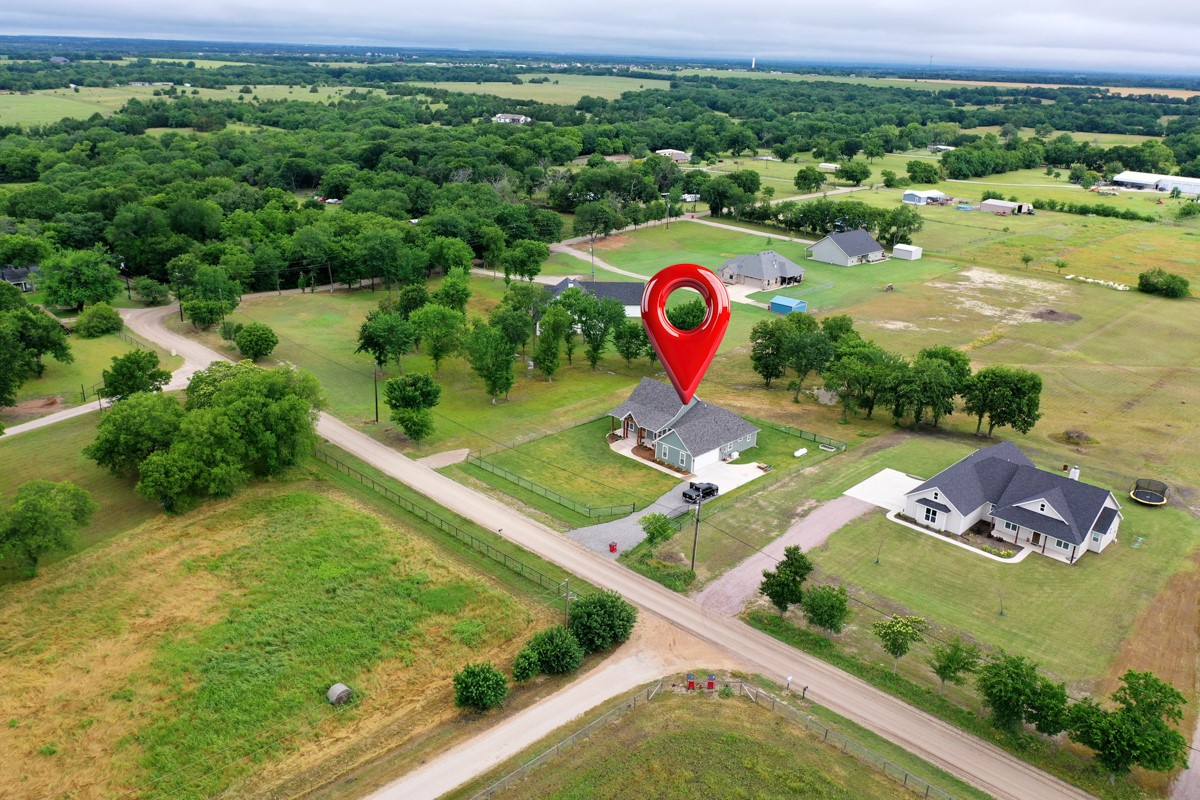


Listed by
Randy Gill
Paragon, Realtors
Last updated:
June 14, 2025, 11:42 AM
MLS#
20954725
Source:
GDAR
About This Home
Home Facts
Single Family
3 Baths
3 Bedrooms
Built in 2024
Price Summary
529,000
$308 per Sq. Ft.
MLS #:
20954725
Last Updated:
June 14, 2025, 11:42 AM
Rooms & Interior
Bedrooms
Total Bedrooms:
3
Bathrooms
Total Bathrooms:
3
Full Bathrooms:
2
Interior
Living Area:
1,715 Sq. Ft.
Structure
Structure
Architectural Style:
Craftsman
Building Area:
1,715 Sq. Ft.
Year Built:
2024
Lot
Lot Size (Sq. Ft):
91,476
Finances & Disclosures
Price:
$529,000
Price per Sq. Ft:
$308 per Sq. Ft.
Contact an Agent
Yes, I would like more information from Coldwell Banker. Please use and/or share my information with a Coldwell Banker agent to contact me about my real estate needs.
By clicking Contact I agree a Coldwell Banker Agent may contact me by phone or text message including by automated means and prerecorded messages about real estate services, and that I can access real estate services without providing my phone number. I acknowledge that I have read and agree to the Terms of Use and Privacy Notice.
Contact an Agent
Yes, I would like more information from Coldwell Banker. Please use and/or share my information with a Coldwell Banker agent to contact me about my real estate needs.
By clicking Contact I agree a Coldwell Banker Agent may contact me by phone or text message including by automated means and prerecorded messages about real estate services, and that I can access real estate services without providing my phone number. I acknowledge that I have read and agree to the Terms of Use and Privacy Notice.