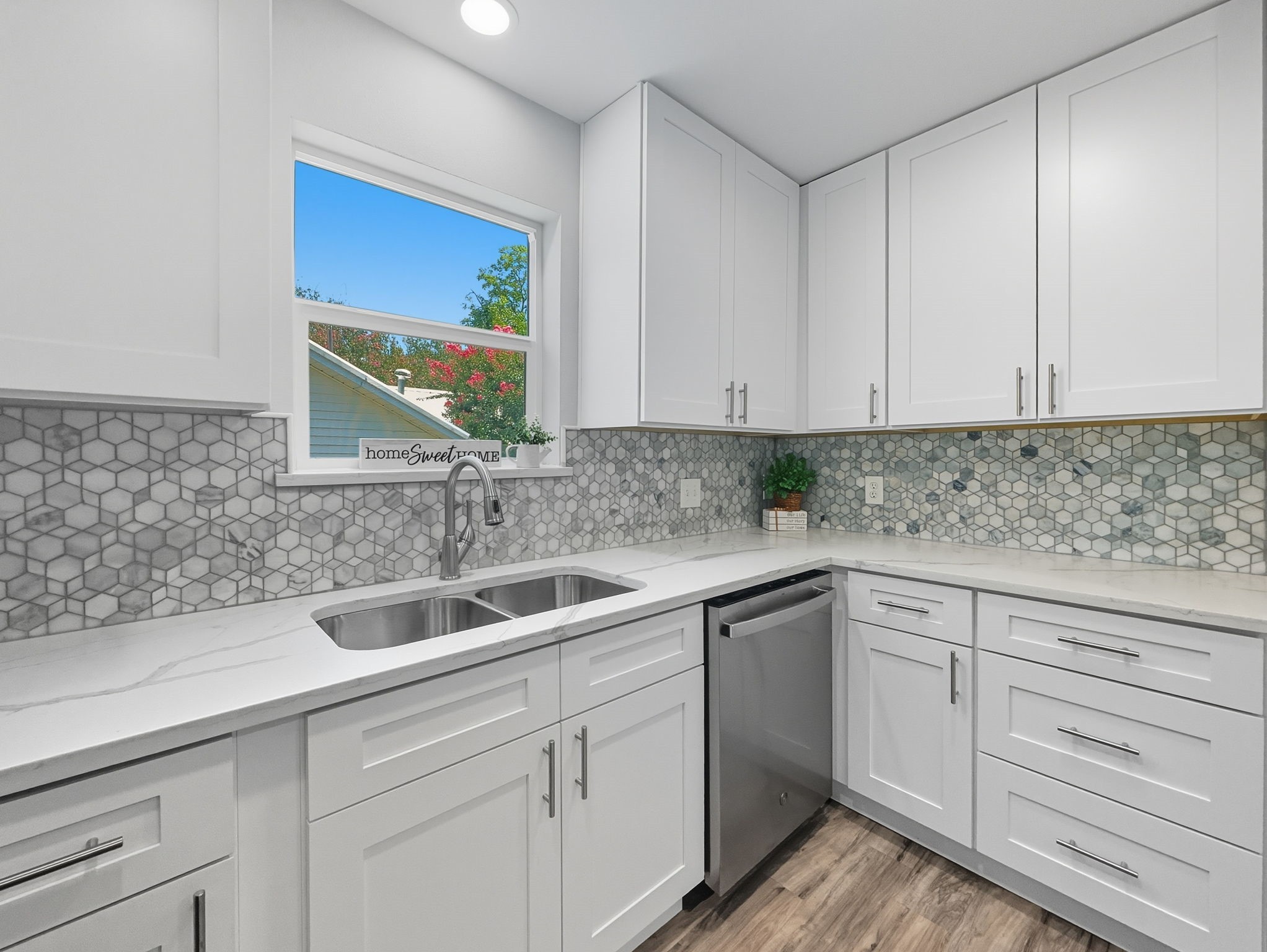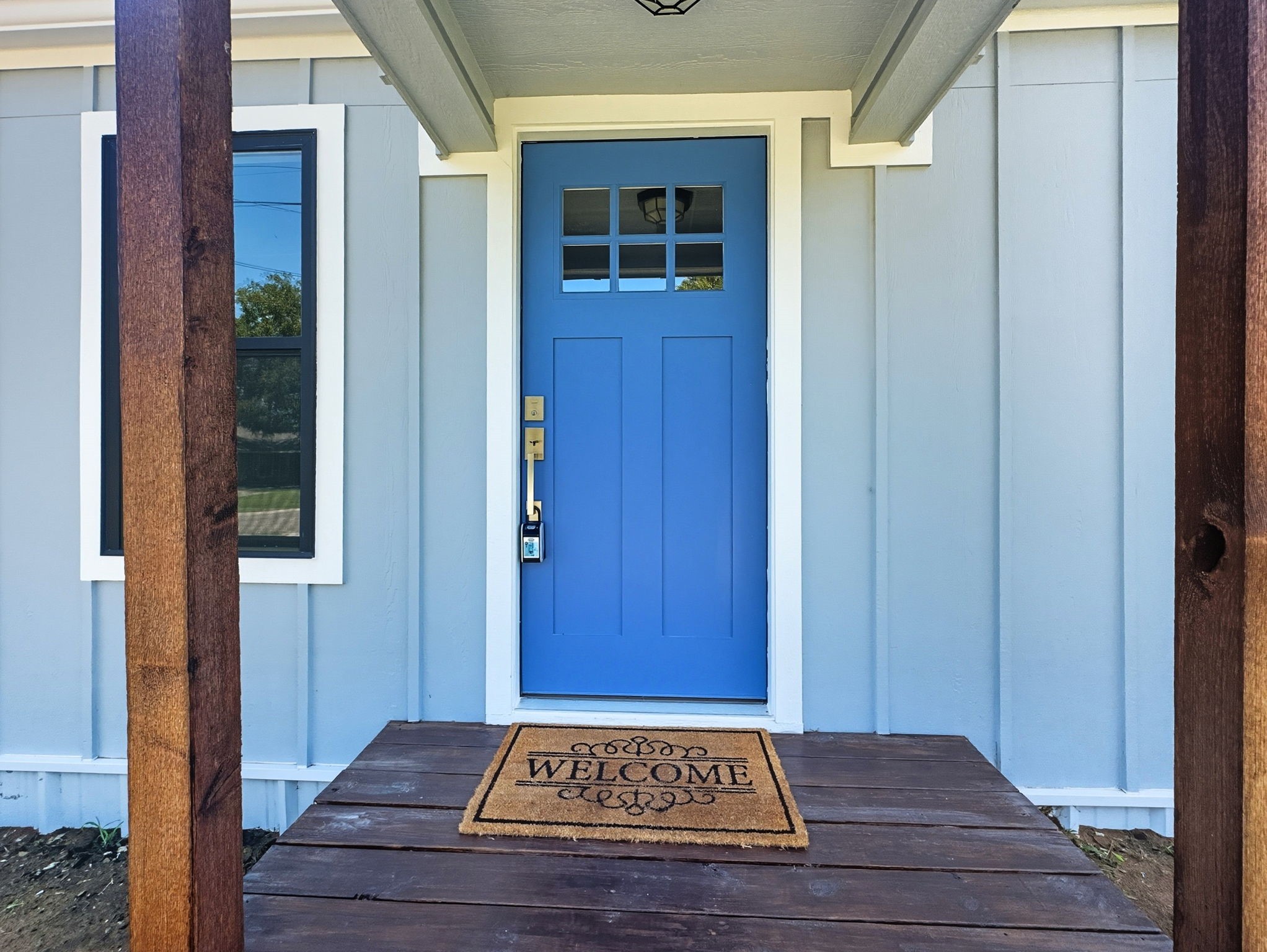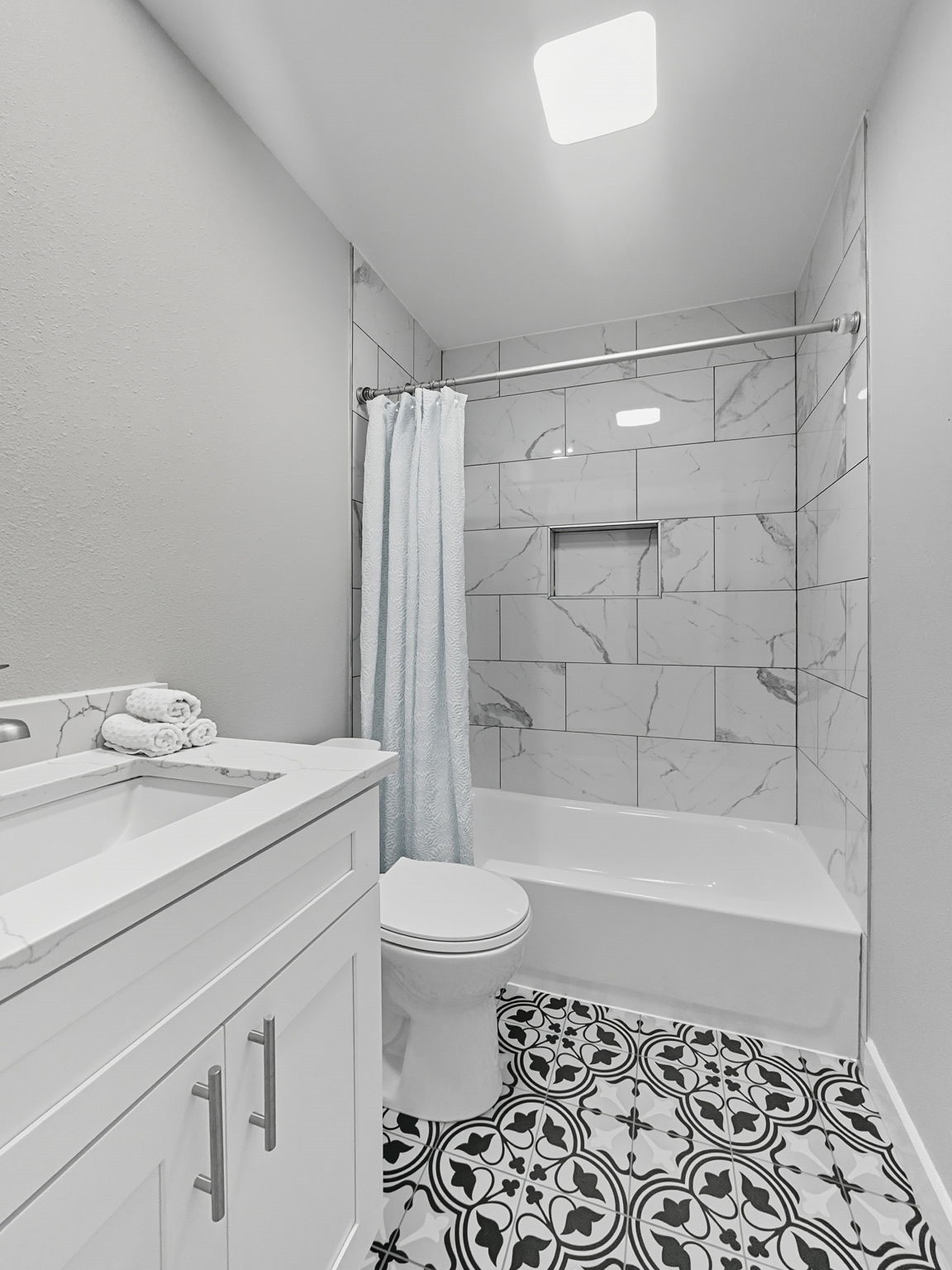


Listed by
Brandon Parker
Fathom Realty, LLC.
Last updated:
September 25, 2025, 11:53 AM
MLS#
21058076
Source:
GDAR
About This Home
Home Facts
Single Family
1 Bath
2 Bedrooms
Built in 1940
Price Summary
179,000
$226 per Sq. Ft.
MLS #:
21058076
Last Updated:
September 25, 2025, 11:53 AM
Rooms & Interior
Bedrooms
Total Bedrooms:
2
Bathrooms
Total Bathrooms:
1
Full Bathrooms:
1
Interior
Living Area:
792 Sq. Ft.
Structure
Structure
Architectural Style:
Traditional
Building Area:
792 Sq. Ft.
Year Built:
1940
Lot
Lot Size (Sq. Ft):
10,018
Finances & Disclosures
Price:
$179,000
Price per Sq. Ft:
$226 per Sq. Ft.
Contact an Agent
Yes, I would like more information from Coldwell Banker. Please use and/or share my information with a Coldwell Banker agent to contact me about my real estate needs.
By clicking Contact I agree a Coldwell Banker Agent may contact me by phone or text message including by automated means and prerecorded messages about real estate services, and that I can access real estate services without providing my phone number. I acknowledge that I have read and agree to the Terms of Use and Privacy Notice.
Contact an Agent
Yes, I would like more information from Coldwell Banker. Please use and/or share my information with a Coldwell Banker agent to contact me about my real estate needs.
By clicking Contact I agree a Coldwell Banker Agent may contact me by phone or text message including by automated means and prerecorded messages about real estate services, and that I can access real estate services without providing my phone number. I acknowledge that I have read and agree to the Terms of Use and Privacy Notice.