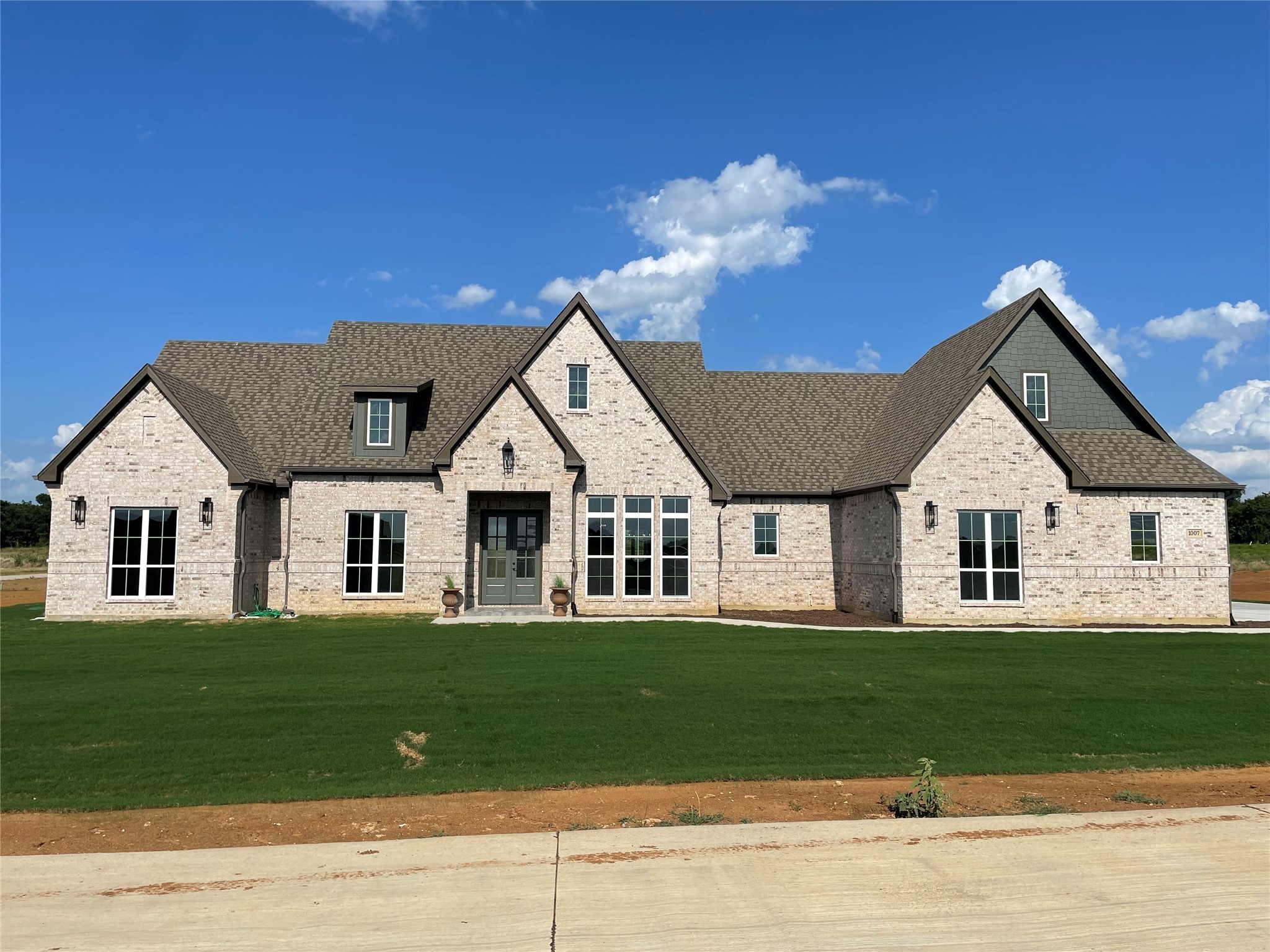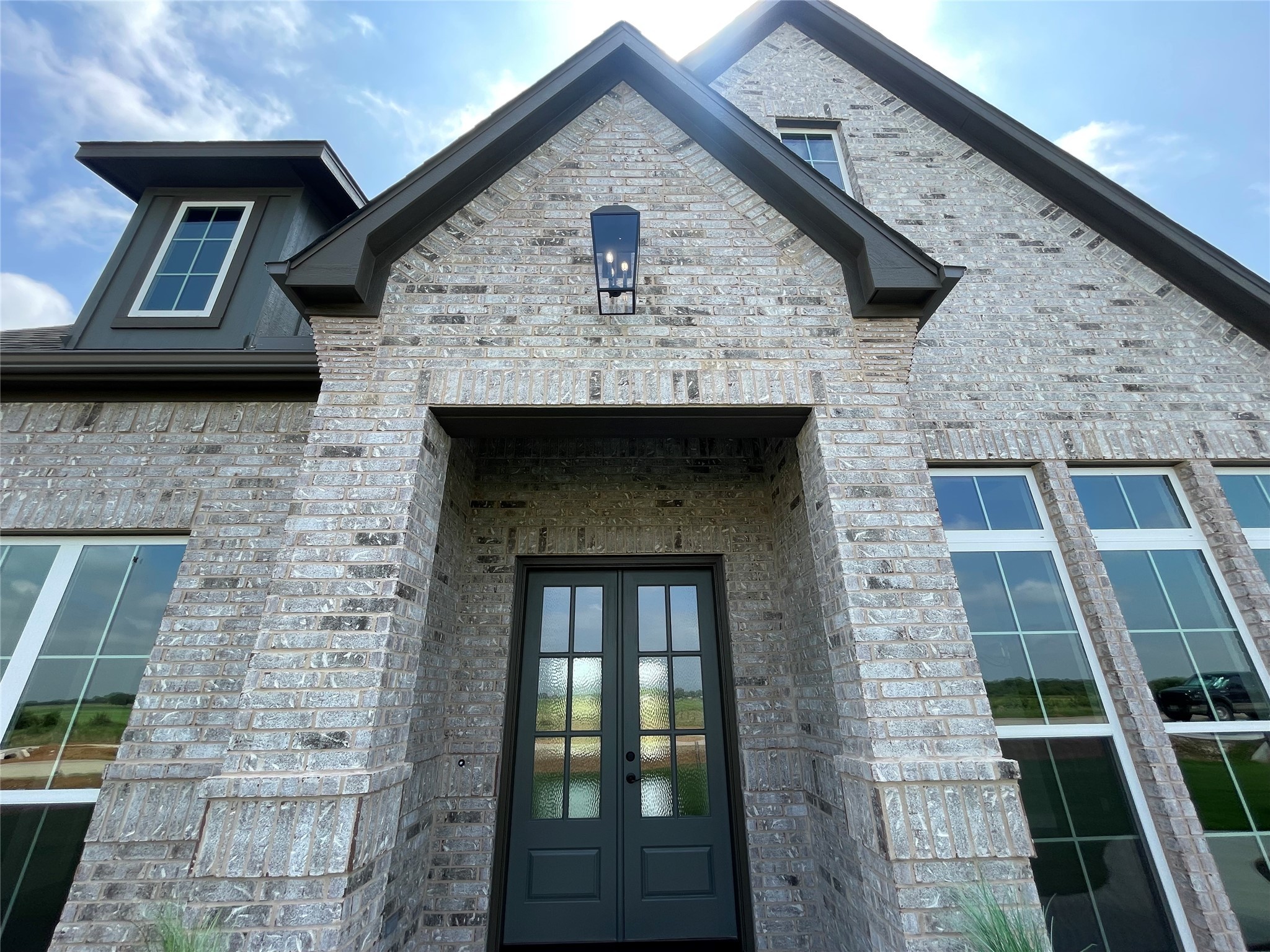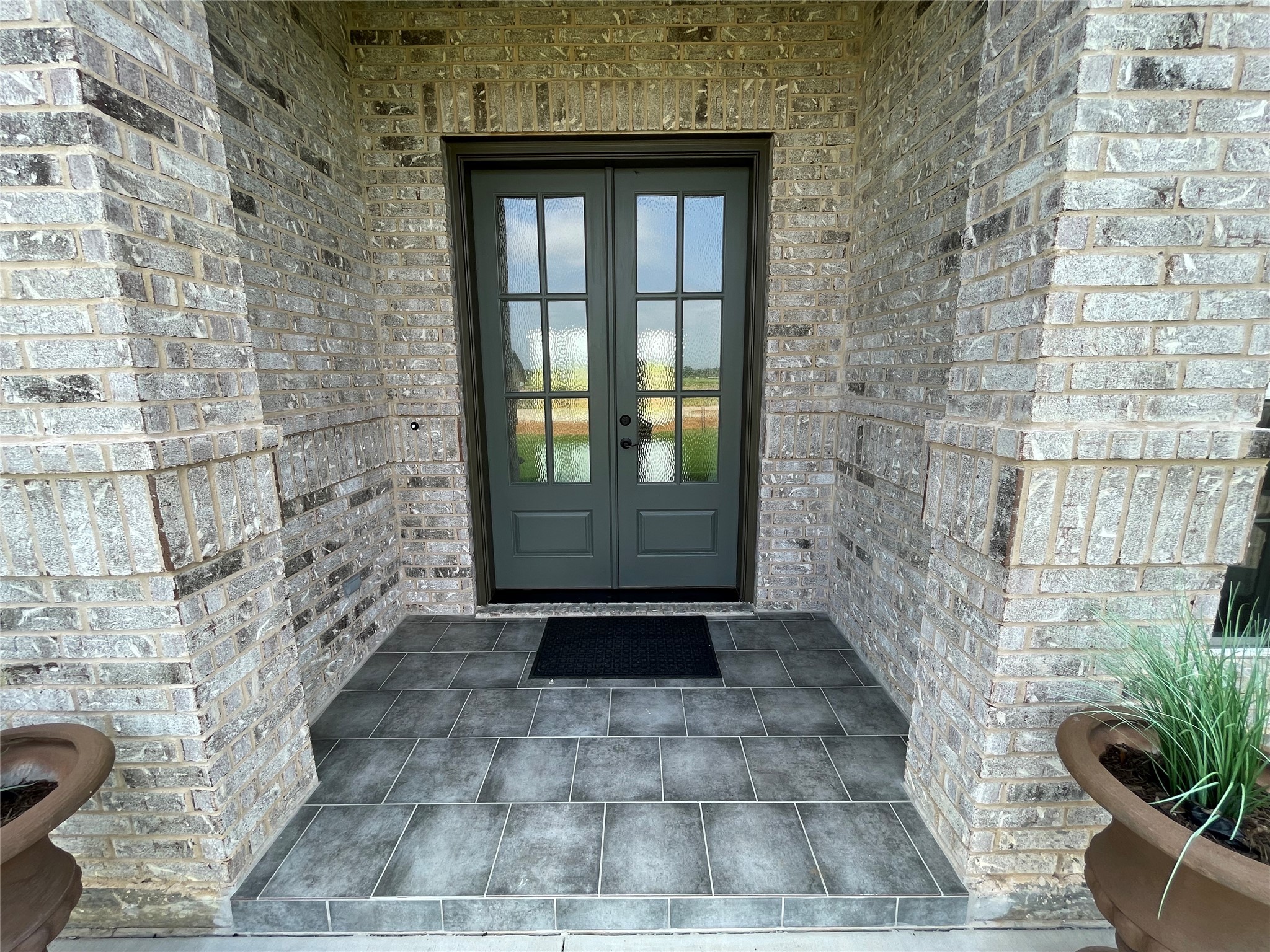


1007 Dixie Estates Way, Whitesboro, TX 76273
Pending
Listed by
Jake Sprague
Moving Texas Realty
Last updated:
August 10, 2025, 04:42 PM
MLS#
20997311
Source:
GDAR
About This Home
Home Facts
Single Family
3 Baths
4 Bedrooms
Built in 2025
Price Summary
695,000
$259 per Sq. Ft.
MLS #:
20997311
Last Updated:
August 10, 2025, 04:42 PM
Rooms & Interior
Bedrooms
Total Bedrooms:
4
Bathrooms
Total Bathrooms:
3
Full Bathrooms:
2
Interior
Living Area:
2,674 Sq. Ft.
Structure
Structure
Architectural Style:
Traditional
Building Area:
2,674 Sq. Ft.
Year Built:
2025
Lot
Lot Size (Sq. Ft):
59,241
Finances & Disclosures
Price:
$695,000
Price per Sq. Ft:
$259 per Sq. Ft.
Contact an Agent
Yes, I would like more information from Coldwell Banker. Please use and/or share my information with a Coldwell Banker agent to contact me about my real estate needs.
By clicking Contact I agree a Coldwell Banker Agent may contact me by phone or text message including by automated means and prerecorded messages about real estate services, and that I can access real estate services without providing my phone number. I acknowledge that I have read and agree to the Terms of Use and Privacy Notice.
Contact an Agent
Yes, I would like more information from Coldwell Banker. Please use and/or share my information with a Coldwell Banker agent to contact me about my real estate needs.
By clicking Contact I agree a Coldwell Banker Agent may contact me by phone or text message including by automated means and prerecorded messages about real estate services, and that I can access real estate services without providing my phone number. I acknowledge that I have read and agree to the Terms of Use and Privacy Notice.