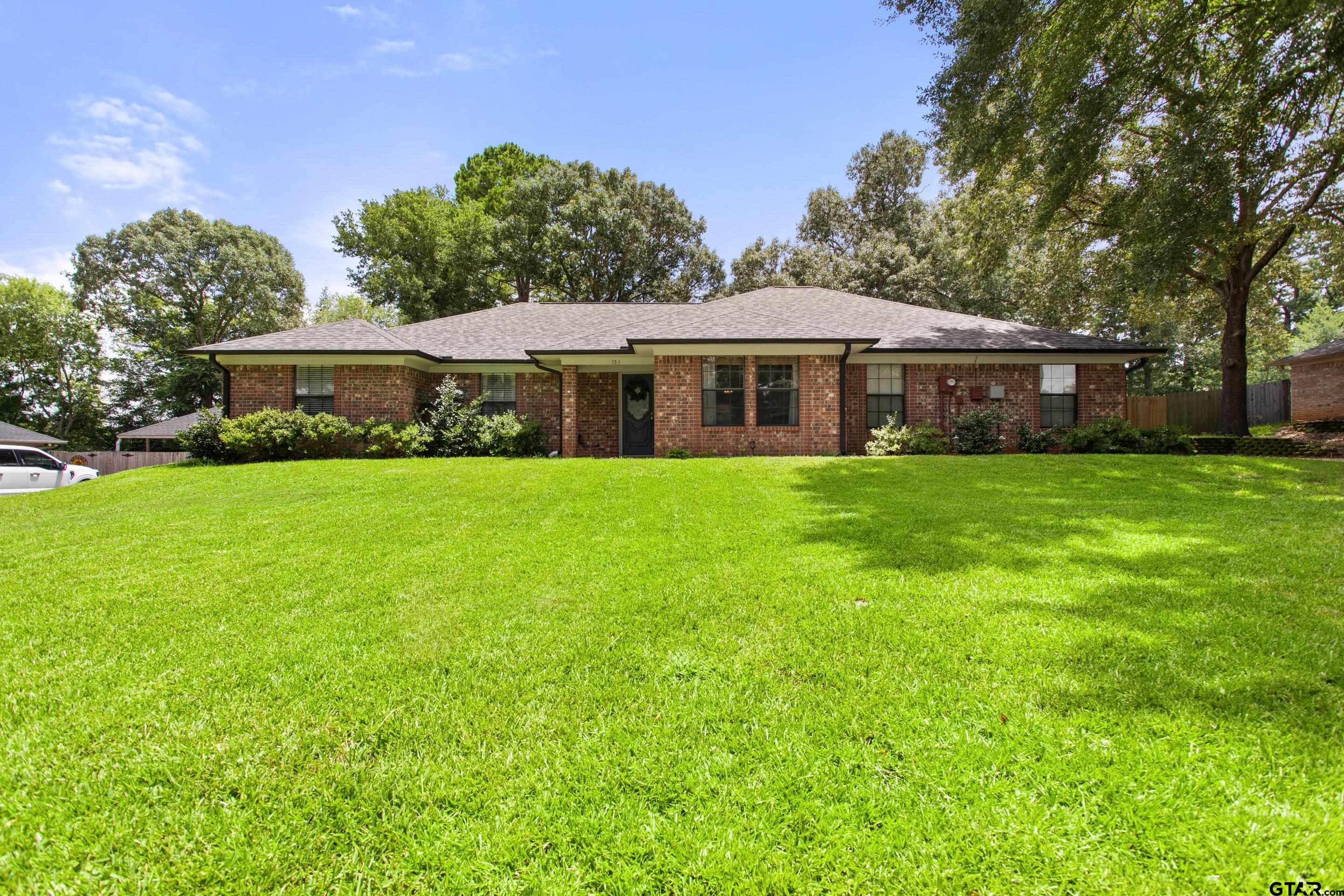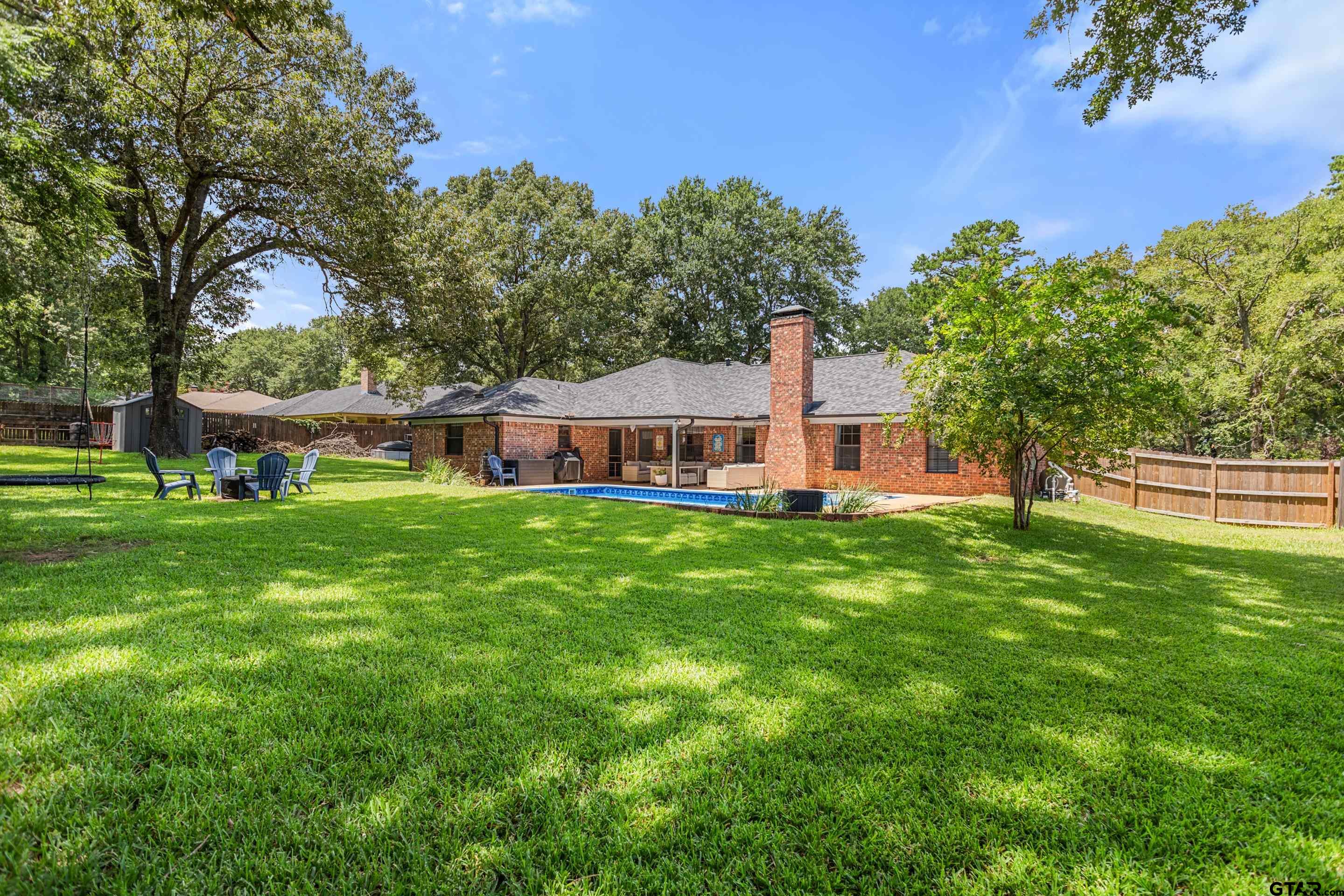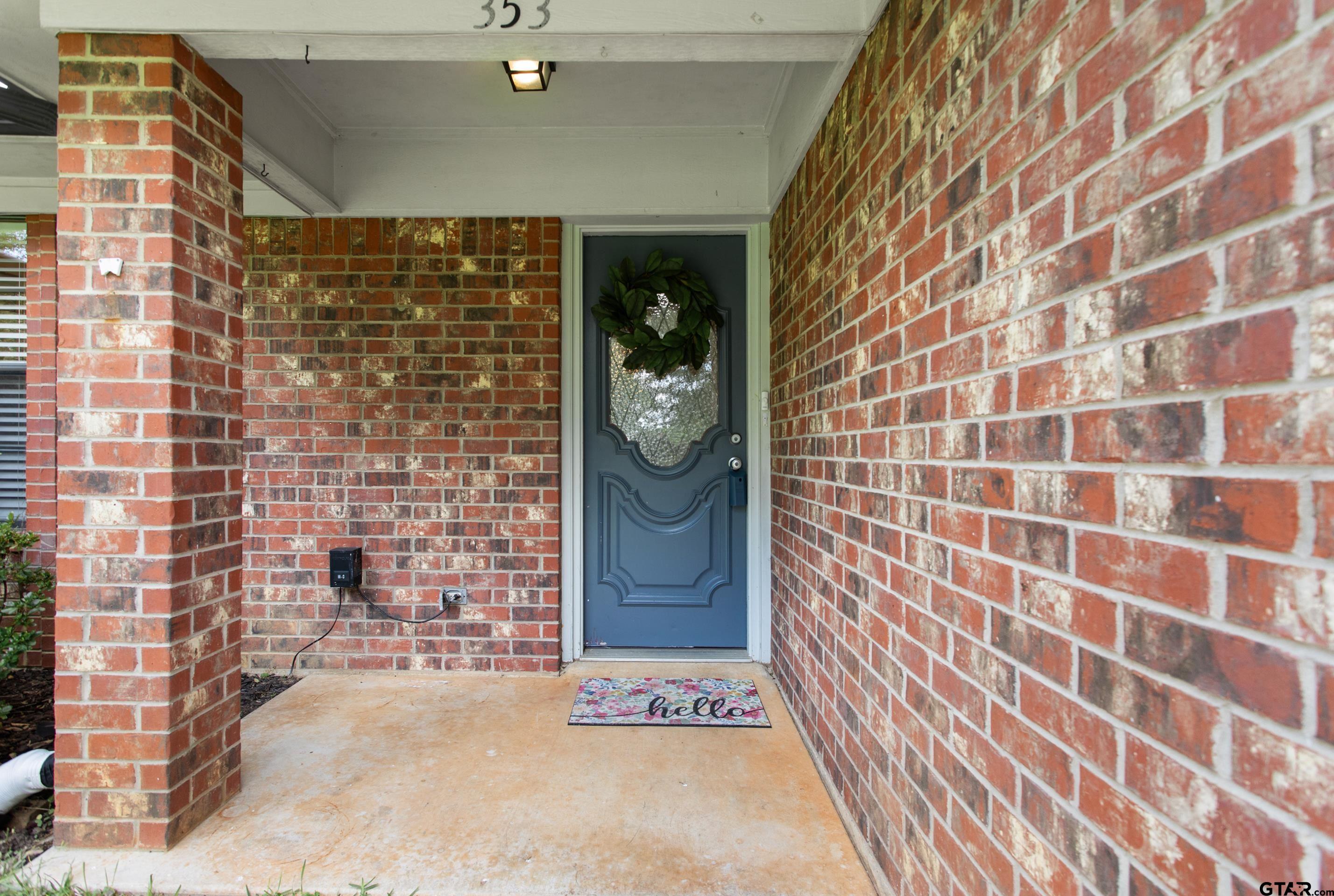353 Royal Cir, Whitehouse, TX 75791
$400,000
4
Beds
2
Baths
2,312
Sq Ft
Single Family
Active
Listed by
Josh Kesterson
Redfin Corporation
Last updated:
August 4, 2025, 02:36 PM
MLS#
25010929
Source:
TX GTAR
About This Home
Home Facts
Single Family
2 Baths
4 Bedrooms
Built in 1988
Price Summary
400,000
$173 per Sq. Ft.
MLS #:
25010929
Last Updated:
August 4, 2025, 02:36 PM
Rooms & Interior
Bedrooms
Total Bedrooms:
4
Bathrooms
Total Bathrooms:
2
Full Bathrooms:
2
Interior
Living Area:
2,312 Sq. Ft.
Structure
Structure
Architectural Style:
Traditional
Building Area:
2,312 Sq. Ft.
Year Built:
1988
Finances & Disclosures
Price:
$400,000
Price per Sq. Ft:
$173 per Sq. Ft.
Contact an Agent
Yes, I would like more information from Coldwell Banker. Please use and/or share my information with a Coldwell Banker agent to contact me about my real estate needs.
By clicking Contact I agree a Coldwell Banker Agent may contact me by phone or text message including by automated means and prerecorded messages about real estate services, and that I can access real estate services without providing my phone number. I acknowledge that I have read and agree to the Terms of Use and Privacy Notice.
Contact an Agent
Yes, I would like more information from Coldwell Banker. Please use and/or share my information with a Coldwell Banker agent to contact me about my real estate needs.
By clicking Contact I agree a Coldwell Banker Agent may contact me by phone or text message including by automated means and prerecorded messages about real estate services, and that I can access real estate services without providing my phone number. I acknowledge that I have read and agree to the Terms of Use and Privacy Notice.


