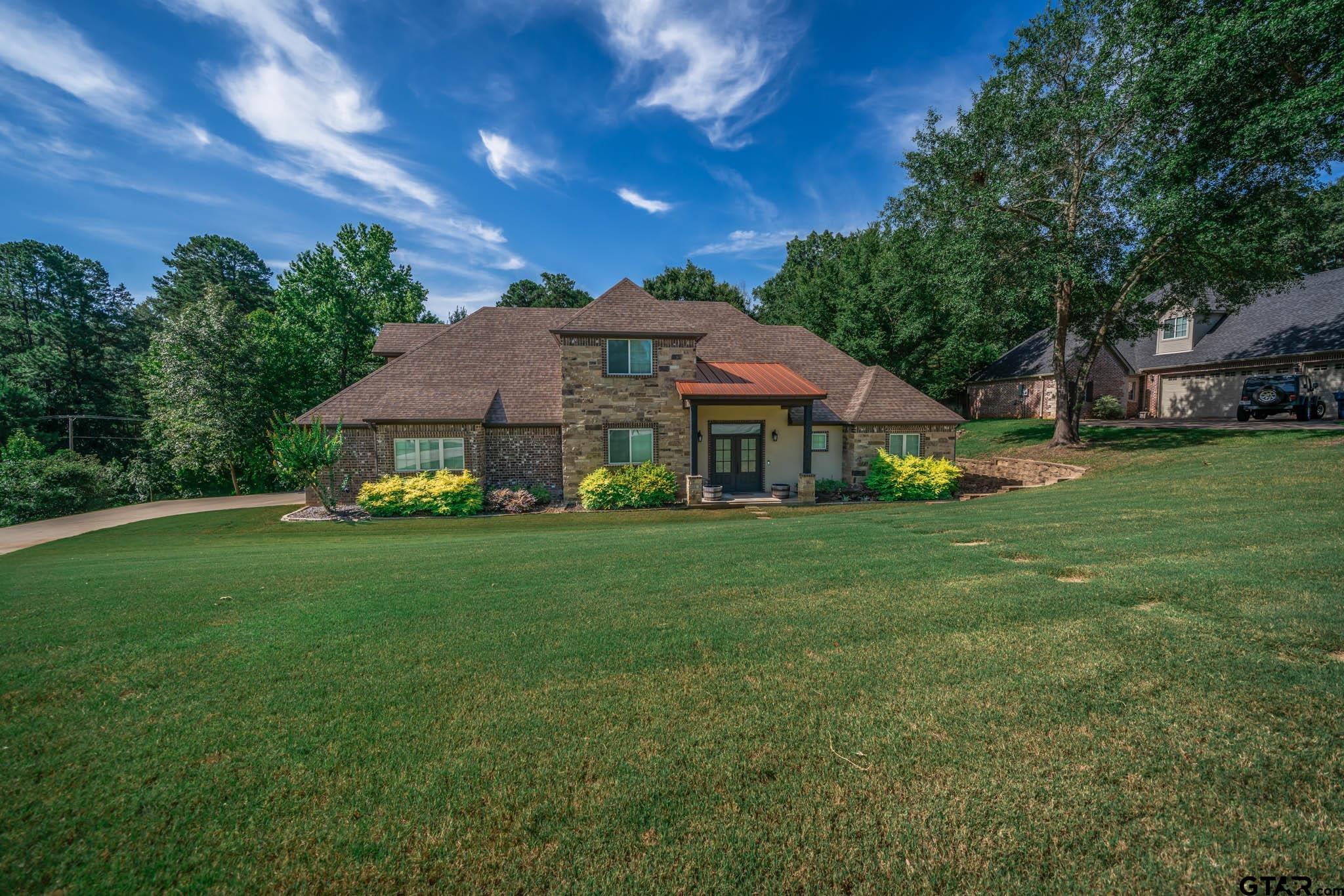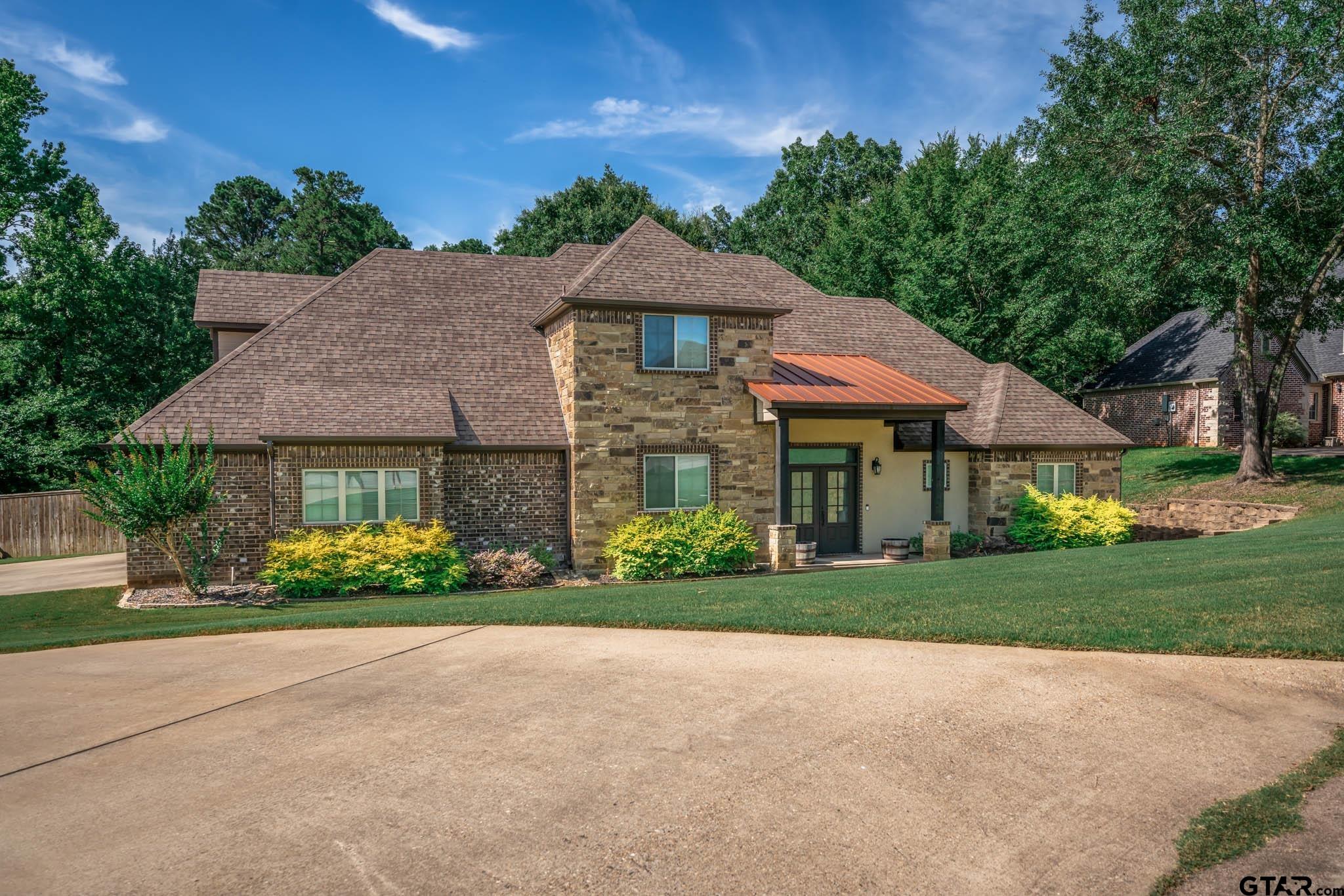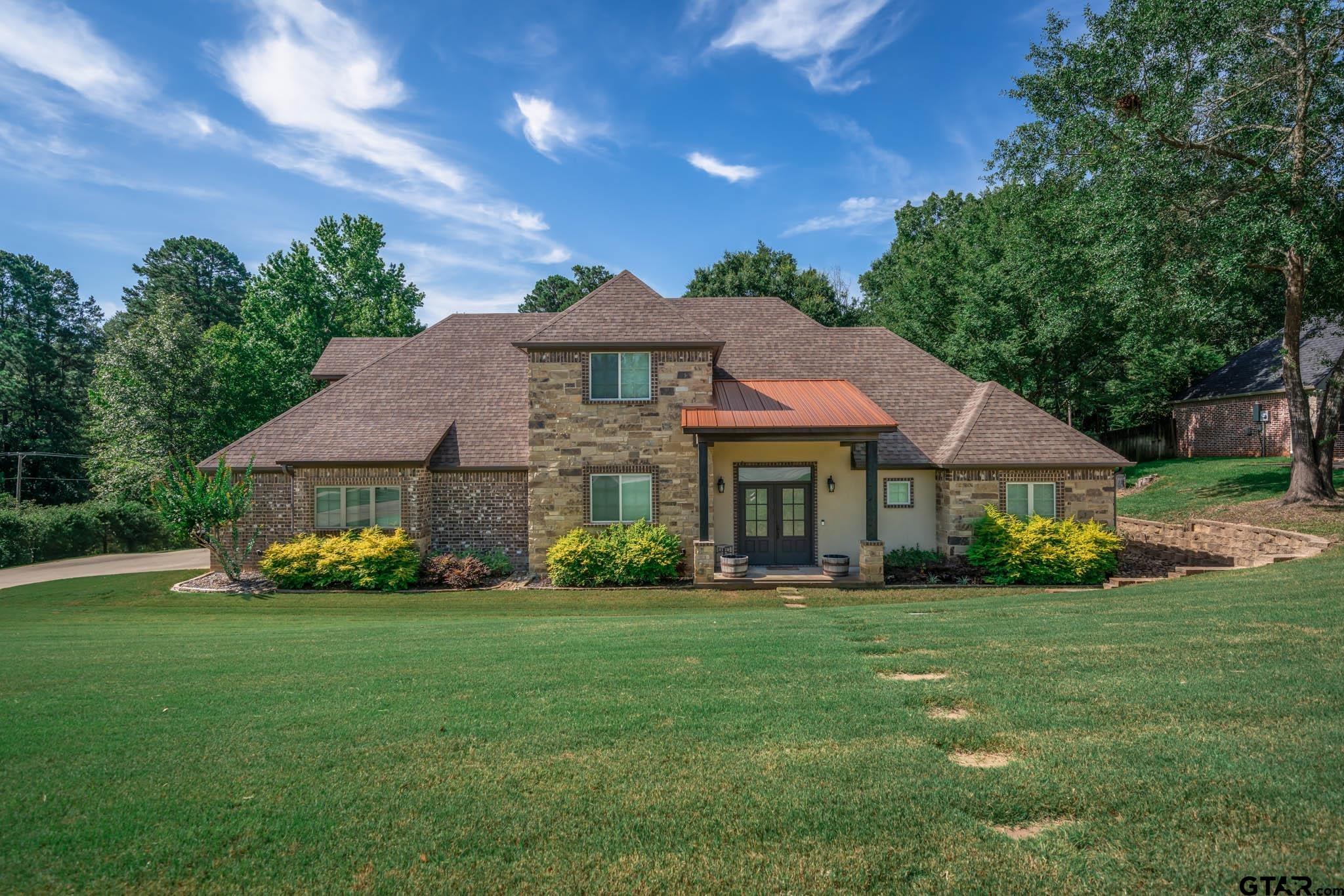


216 Travis Peak Trail, White Oak, TX 75693
$535,000
4
Beds
3
Baths
2,487
Sq Ft
Single Family
Active
Listed by
Stephanie Mckinney
Elite Group Real Estate
Last updated:
August 5, 2025, 02:55 PM
MLS#
25010075
Source:
TX GTAR
About This Home
Home Facts
Single Family
3 Baths
4 Bedrooms
Built in 2013
Price Summary
535,000
$215 per Sq. Ft.
MLS #:
25010075
Last Updated:
August 5, 2025, 02:55 PM
Rooms & Interior
Bedrooms
Total Bedrooms:
4
Bathrooms
Total Bathrooms:
3
Full Bathrooms:
2
Interior
Living Area:
2,487 Sq. Ft.
Structure
Structure
Architectural Style:
Traditional
Building Area:
2,487 Sq. Ft.
Year Built:
2013
Finances & Disclosures
Price:
$535,000
Price per Sq. Ft:
$215 per Sq. Ft.
Contact an Agent
Yes, I would like more information from Coldwell Banker. Please use and/or share my information with a Coldwell Banker agent to contact me about my real estate needs.
By clicking Contact I agree a Coldwell Banker Agent may contact me by phone or text message including by automated means and prerecorded messages about real estate services, and that I can access real estate services without providing my phone number. I acknowledge that I have read and agree to the Terms of Use and Privacy Notice.
Contact an Agent
Yes, I would like more information from Coldwell Banker. Please use and/or share my information with a Coldwell Banker agent to contact me about my real estate needs.
By clicking Contact I agree a Coldwell Banker Agent may contact me by phone or text message including by automated means and prerecorded messages about real estate services, and that I can access real estate services without providing my phone number. I acknowledge that I have read and agree to the Terms of Use and Privacy Notice.