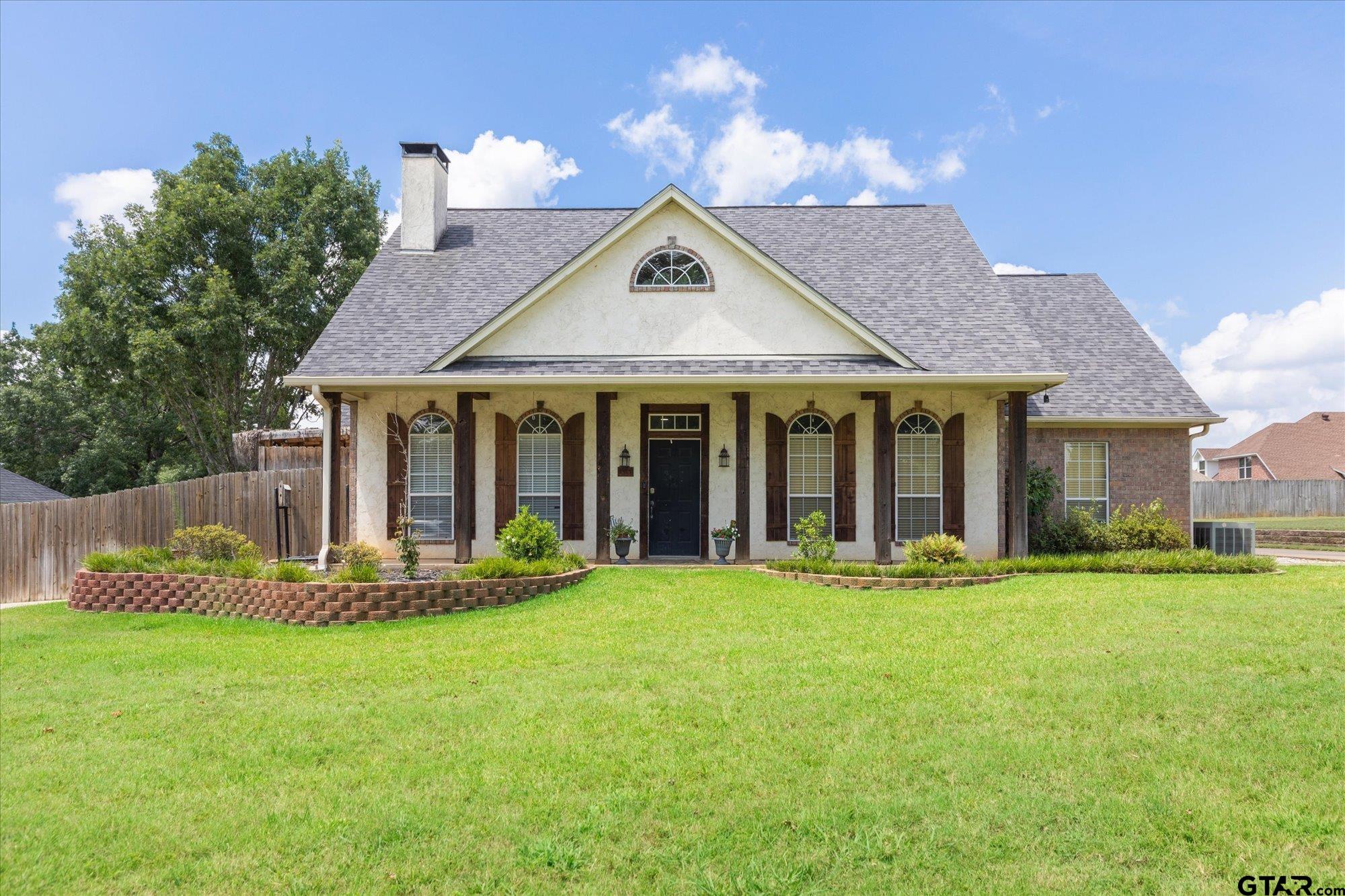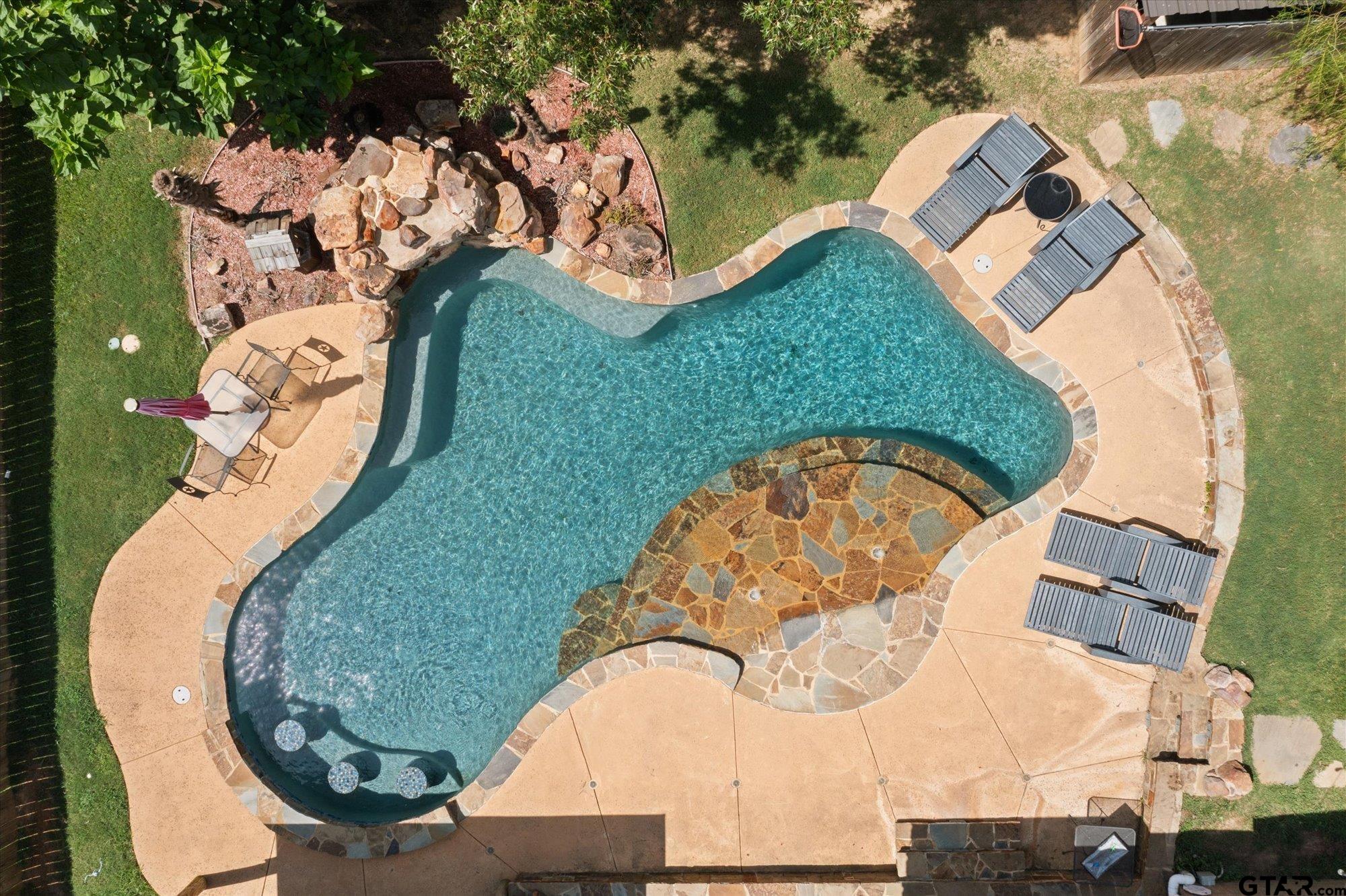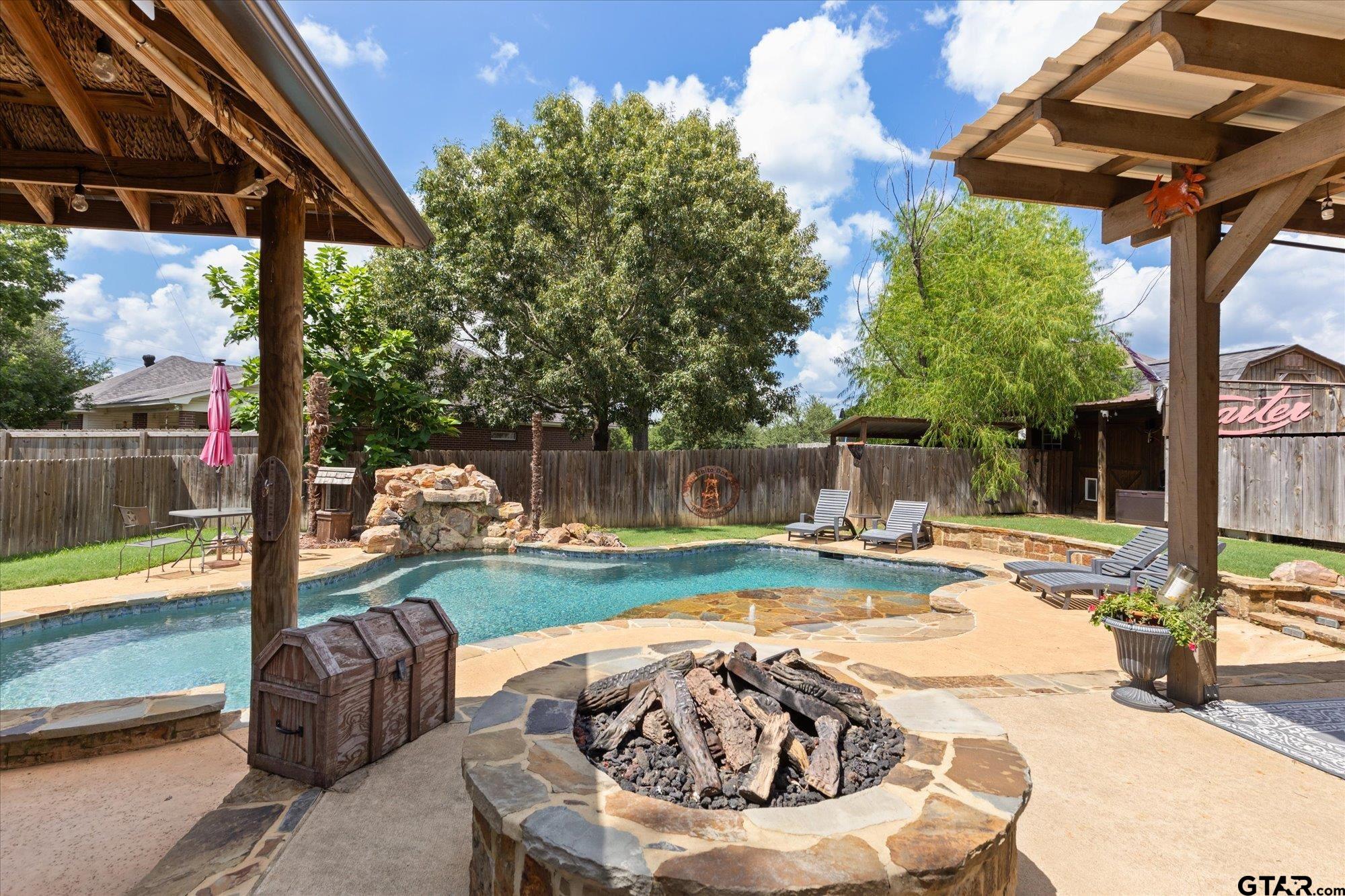1513 N Whatley, White Oak, TX 75693
$435,000
5
Beds
4
Baths
2,642
Sq Ft
Single Family
Active
Listed by
Kristin Koonce
Bold Real Estate Group
Last updated:
October 6, 2025, 02:57 PM
MLS#
25011161
Source:
TX GTAR
About This Home
Home Facts
Single Family
4 Baths
5 Bedrooms
Built in 2000
Price Summary
435,000
$164 per Sq. Ft.
MLS #:
25011161
Last Updated:
October 6, 2025, 02:57 PM
Rooms & Interior
Bedrooms
Total Bedrooms:
5
Bathrooms
Total Bathrooms:
4
Full Bathrooms:
3
Interior
Living Area:
2,642 Sq. Ft.
Structure
Structure
Architectural Style:
Traditional
Building Area:
2,642 Sq. Ft.
Year Built:
2000
Lot
Lot Size (Sq. Ft):
12,196
Finances & Disclosures
Price:
$435,000
Price per Sq. Ft:
$164 per Sq. Ft.
Contact an Agent
Yes, I would like more information from Coldwell Banker. Please use and/or share my information with a Coldwell Banker agent to contact me about my real estate needs.
By clicking Contact I agree a Coldwell Banker Agent may contact me by phone or text message including by automated means and prerecorded messages about real estate services, and that I can access real estate services without providing my phone number. I acknowledge that I have read and agree to the Terms of Use and Privacy Notice.
Contact an Agent
Yes, I would like more information from Coldwell Banker. Please use and/or share my information with a Coldwell Banker agent to contact me about my real estate needs.
By clicking Contact I agree a Coldwell Banker Agent may contact me by phone or text message including by automated means and prerecorded messages about real estate services, and that I can access real estate services without providing my phone number. I acknowledge that I have read and agree to the Terms of Use and Privacy Notice.


