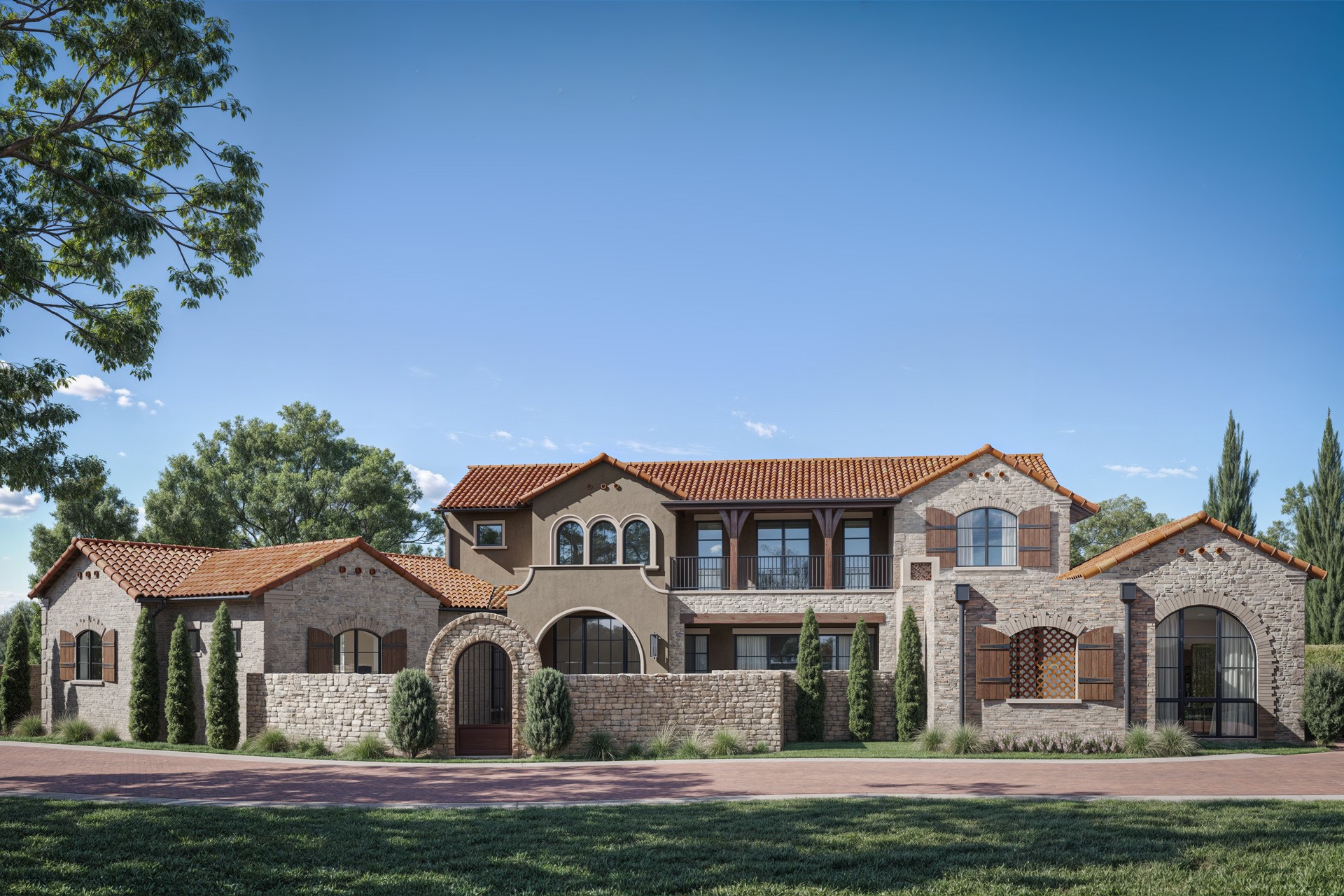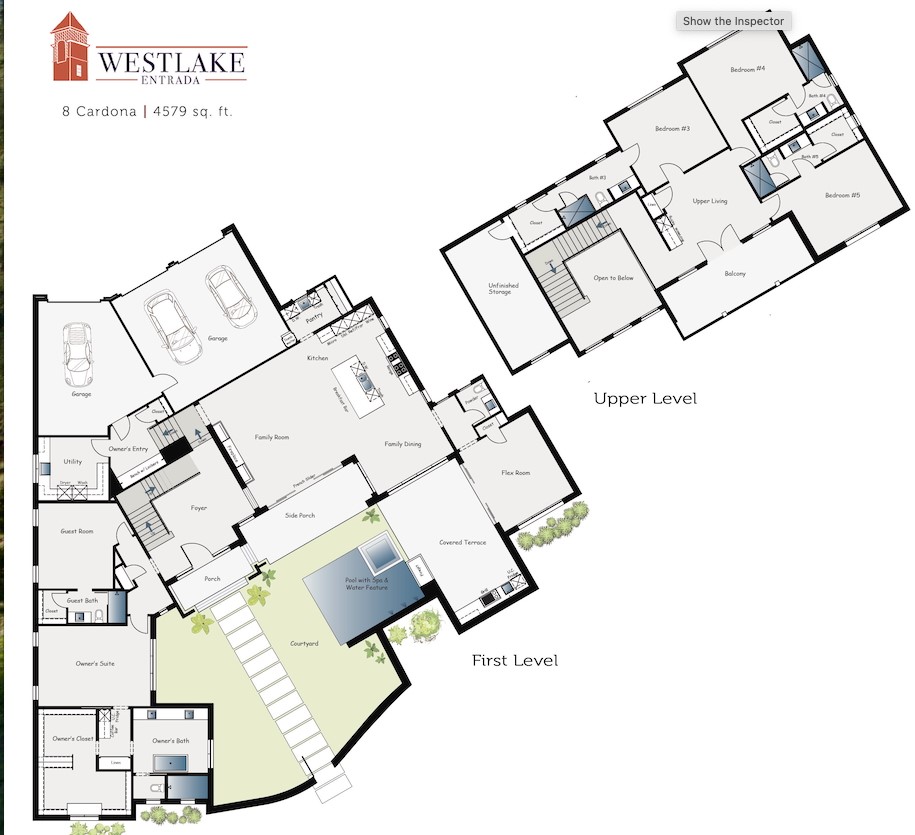

8 Cardona Drive, Westlake, TX 76262
$3,499,000
5
Beds
6
Baths
4,796
Sq Ft
Single Family
Active
Listed by
Rosie Smelcer
Lauren Izzo
Compass Re Texas, LLC.
Last updated:
August 3, 2025, 11:39 AM
MLS#
20897147
Source:
GDAR
About This Home
Home Facts
Single Family
6 Baths
5 Bedrooms
Built in 2026
Price Summary
3,499,000
$729 per Sq. Ft.
MLS #:
20897147
Last Updated:
August 3, 2025, 11:39 AM
Rooms & Interior
Bedrooms
Total Bedrooms:
5
Bathrooms
Total Bathrooms:
6
Full Bathrooms:
5
Interior
Living Area:
4,796 Sq. Ft.
Structure
Structure
Architectural Style:
Mediterranean, Spanish
Building Area:
4,796 Sq. Ft.
Year Built:
2026
Lot
Lot Size (Sq. Ft):
8,973
Finances & Disclosures
Price:
$3,499,000
Price per Sq. Ft:
$729 per Sq. Ft.
Contact an Agent
Yes, I would like more information from Coldwell Banker. Please use and/or share my information with a Coldwell Banker agent to contact me about my real estate needs.
By clicking Contact I agree a Coldwell Banker Agent may contact me by phone or text message including by automated means and prerecorded messages about real estate services, and that I can access real estate services without providing my phone number. I acknowledge that I have read and agree to the Terms of Use and Privacy Notice.
Contact an Agent
Yes, I would like more information from Coldwell Banker. Please use and/or share my information with a Coldwell Banker agent to contact me about my real estate needs.
By clicking Contact I agree a Coldwell Banker Agent may contact me by phone or text message including by automated means and prerecorded messages about real estate services, and that I can access real estate services without providing my phone number. I acknowledge that I have read and agree to the Terms of Use and Privacy Notice.