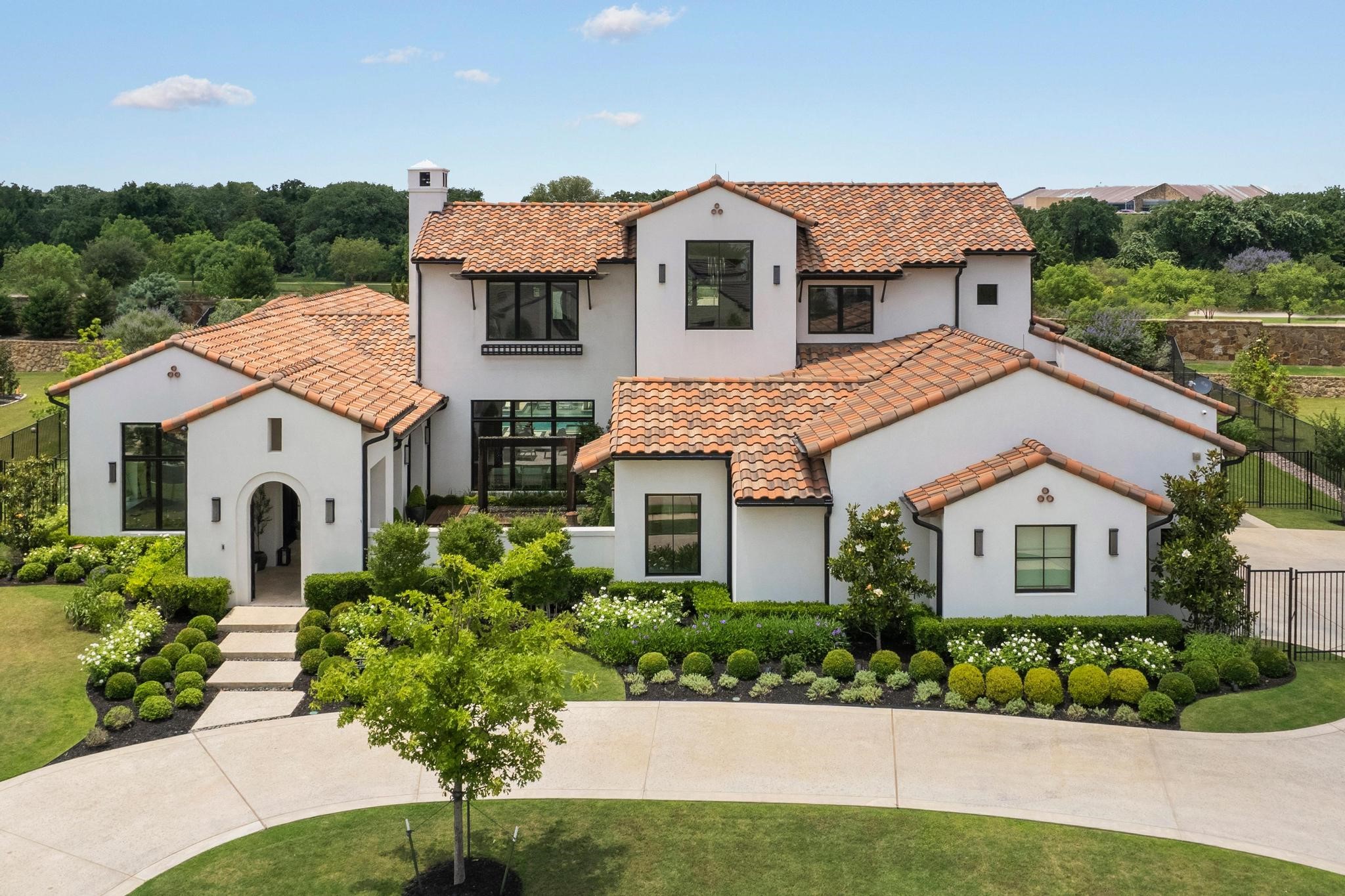


2213 Barcelona Court, Westlake, TX 76262
Active
Listed by
Simone Jeanes
Allie Beth Allman & Assoc.
Last updated:
June 14, 2025, 07:43 PM
MLS#
20950374
Source:
GDAR
About This Home
Home Facts
Single Family
7 Baths
5 Bedrooms
Built in 2020
Price Summary
4,690,000
$746 per Sq. Ft.
MLS #:
20950374
Last Updated:
June 14, 2025, 07:43 PM
Rooms & Interior
Bedrooms
Total Bedrooms:
5
Bathrooms
Total Bathrooms:
7
Full Bathrooms:
5
Interior
Living Area:
6,282 Sq. Ft.
Structure
Structure
Architectural Style:
Mediterranean, Traditional
Building Area:
6,282 Sq. Ft.
Year Built:
2020
Lot
Lot Size (Sq. Ft):
26,702
Finances & Disclosures
Price:
$4,690,000
Price per Sq. Ft:
$746 per Sq. Ft.
Contact an Agent
Yes, I would like more information from Coldwell Banker. Please use and/or share my information with a Coldwell Banker agent to contact me about my real estate needs.
By clicking Contact I agree a Coldwell Banker Agent may contact me by phone or text message including by automated means and prerecorded messages about real estate services, and that I can access real estate services without providing my phone number. I acknowledge that I have read and agree to the Terms of Use and Privacy Notice.
Contact an Agent
Yes, I would like more information from Coldwell Banker. Please use and/or share my information with a Coldwell Banker agent to contact me about my real estate needs.
By clicking Contact I agree a Coldwell Banker Agent may contact me by phone or text message including by automated means and prerecorded messages about real estate services, and that I can access real estate services without providing my phone number. I acknowledge that I have read and agree to the Terms of Use and Privacy Notice.