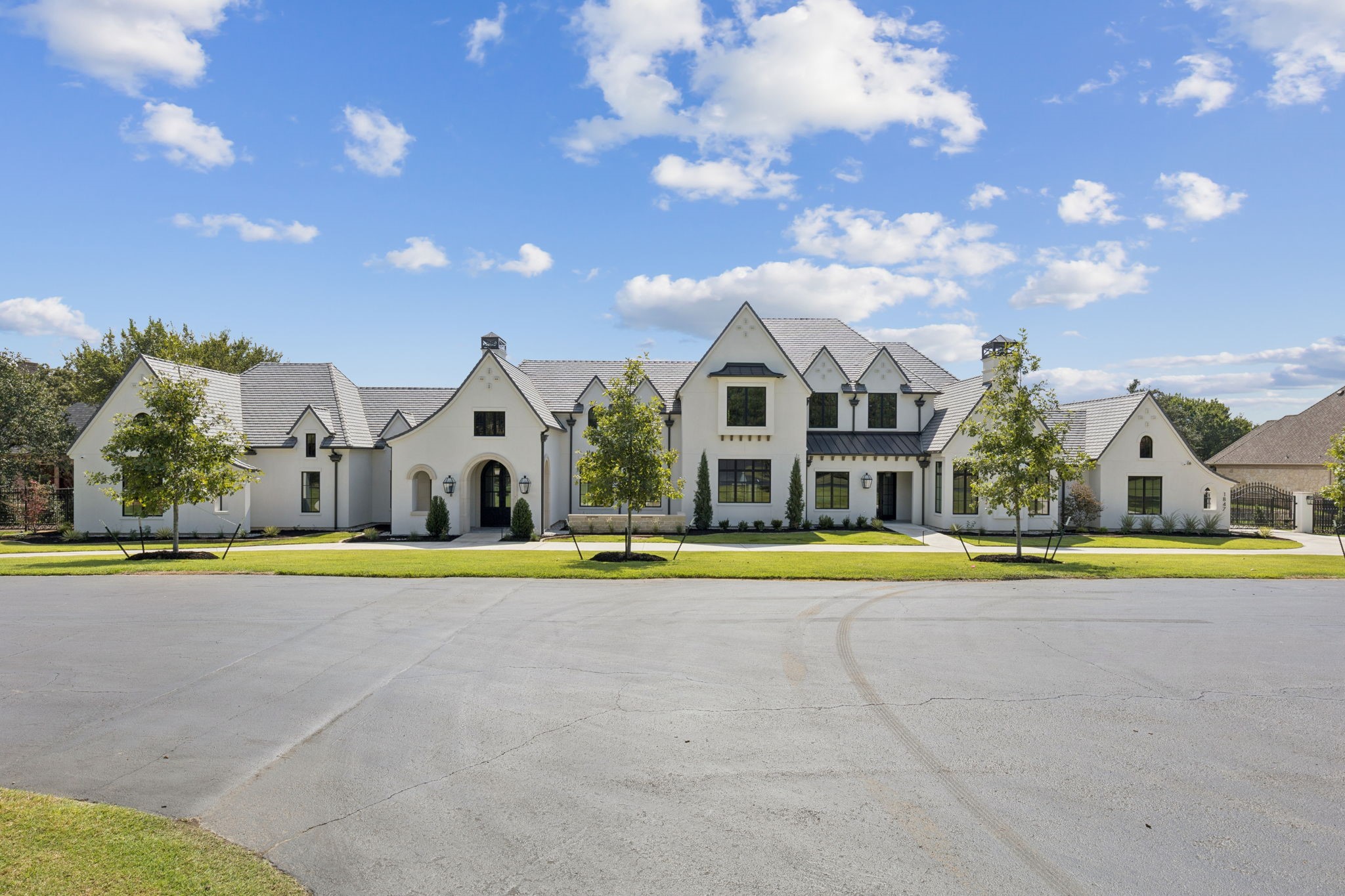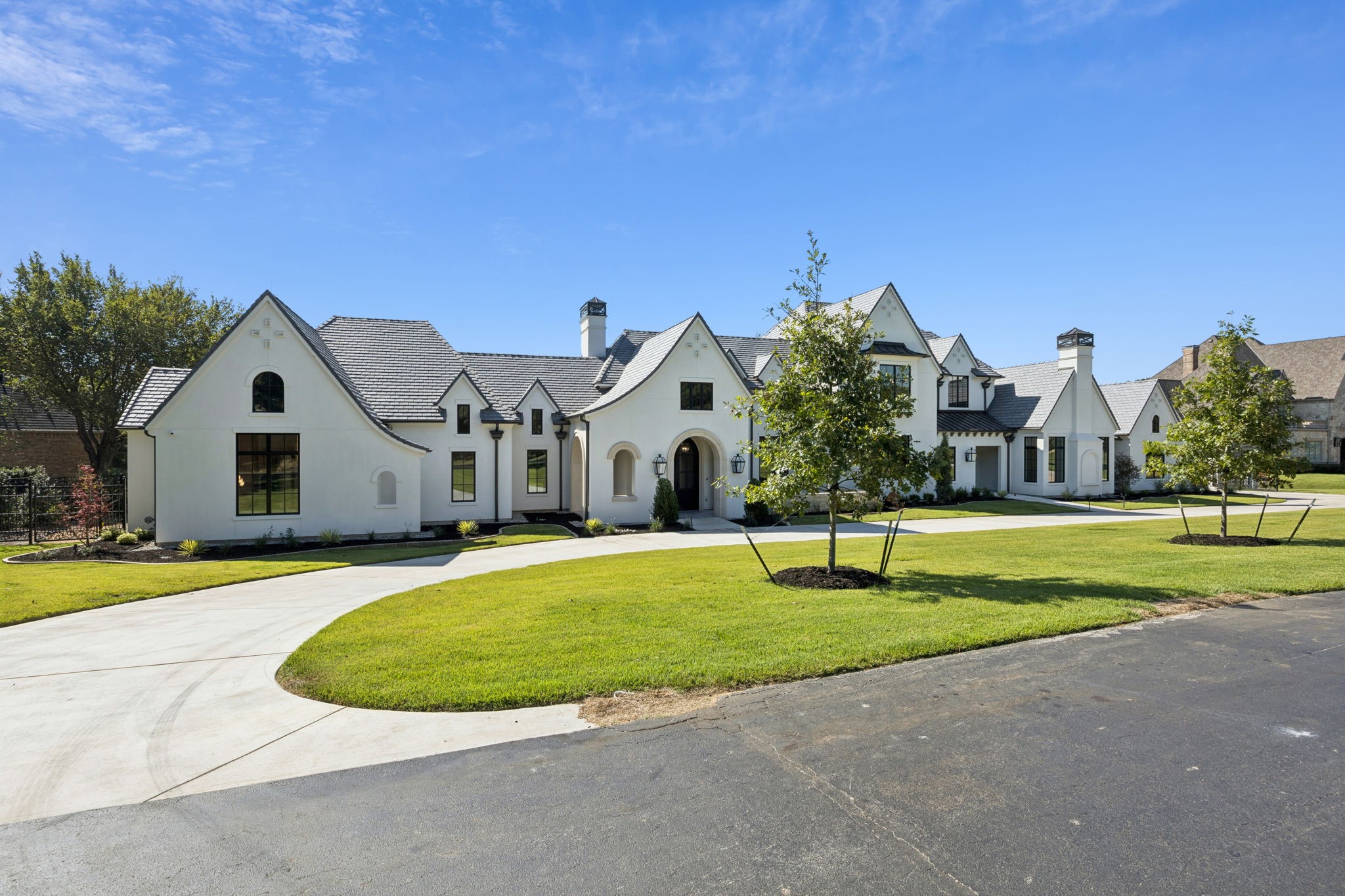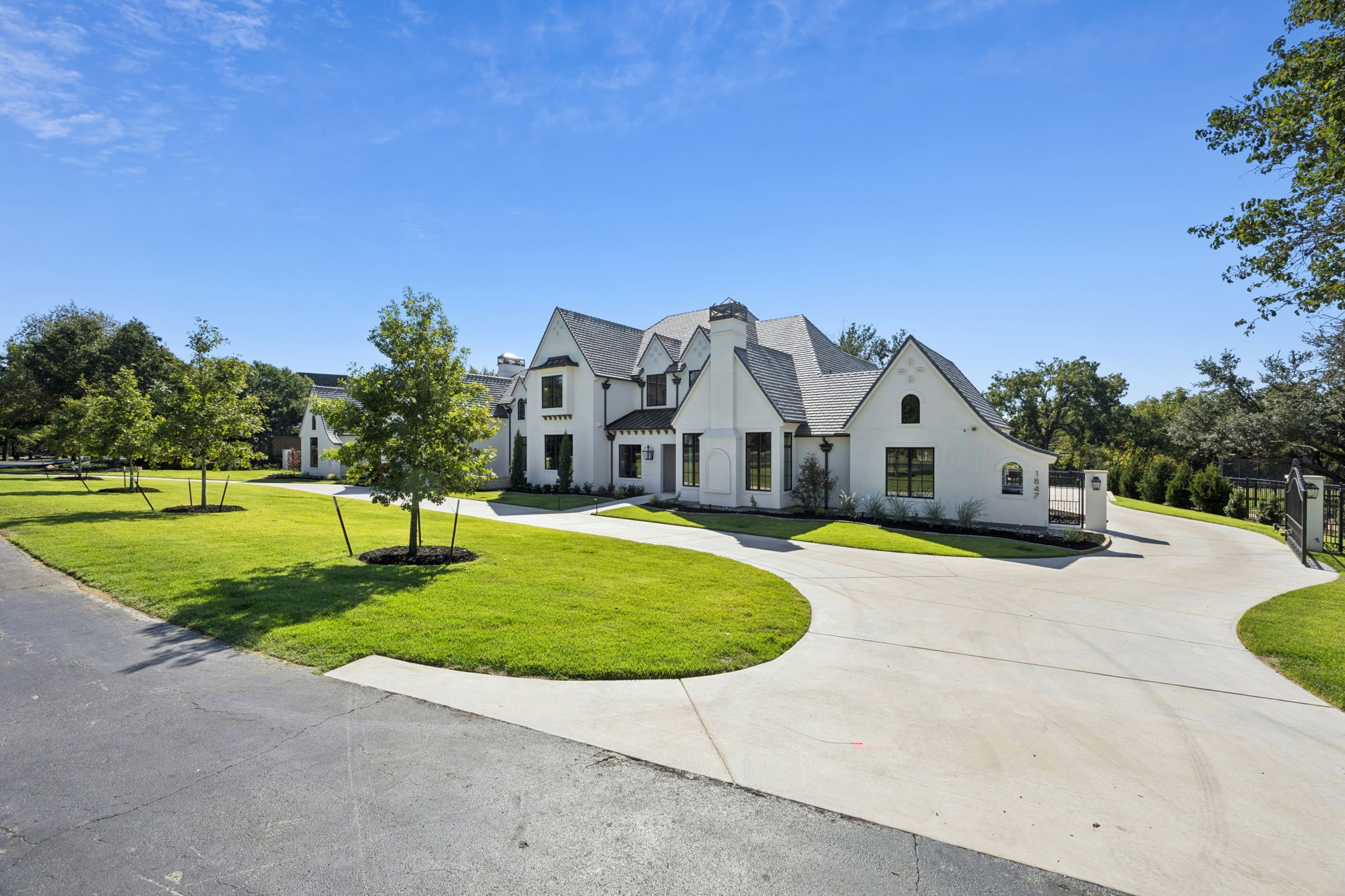


1847 Broken Bend Drive, Westlake, TX 76262
Active
Listed by
Denise Johnson
Compass Re Texas, LLC.
Last updated:
October 25, 2025, 11:52 AM
MLS#
21079219
Source:
GDAR
About This Home
Home Facts
Single Family
6 Baths
5 Bedrooms
Built in 2025
Price Summary
6,945,750
$1,029 per Sq. Ft.
MLS #:
21079219
Last Updated:
October 25, 2025, 11:52 AM
Rooms & Interior
Bedrooms
Total Bedrooms:
5
Bathrooms
Total Bathrooms:
6
Full Bathrooms:
6
Interior
Living Area:
6,750 Sq. Ft.
Structure
Structure
Architectural Style:
Traditional
Building Area:
6,750 Sq. Ft.
Year Built:
2025
Lot
Lot Size (Sq. Ft):
40,118
Finances & Disclosures
Price:
$6,945,750
Price per Sq. Ft:
$1,029 per Sq. Ft.
Contact an Agent
Yes, I would like more information from Coldwell Banker. Please use and/or share my information with a Coldwell Banker agent to contact me about my real estate needs.
By clicking Contact I agree a Coldwell Banker Agent may contact me by phone or text message including by automated means and prerecorded messages about real estate services, and that I can access real estate services without providing my phone number. I acknowledge that I have read and agree to the Terms of Use and Privacy Notice.
Contact an Agent
Yes, I would like more information from Coldwell Banker. Please use and/or share my information with a Coldwell Banker agent to contact me about my real estate needs.
By clicking Contact I agree a Coldwell Banker Agent may contact me by phone or text message including by automated means and prerecorded messages about real estate services, and that I can access real estate services without providing my phone number. I acknowledge that I have read and agree to the Terms of Use and Privacy Notice.