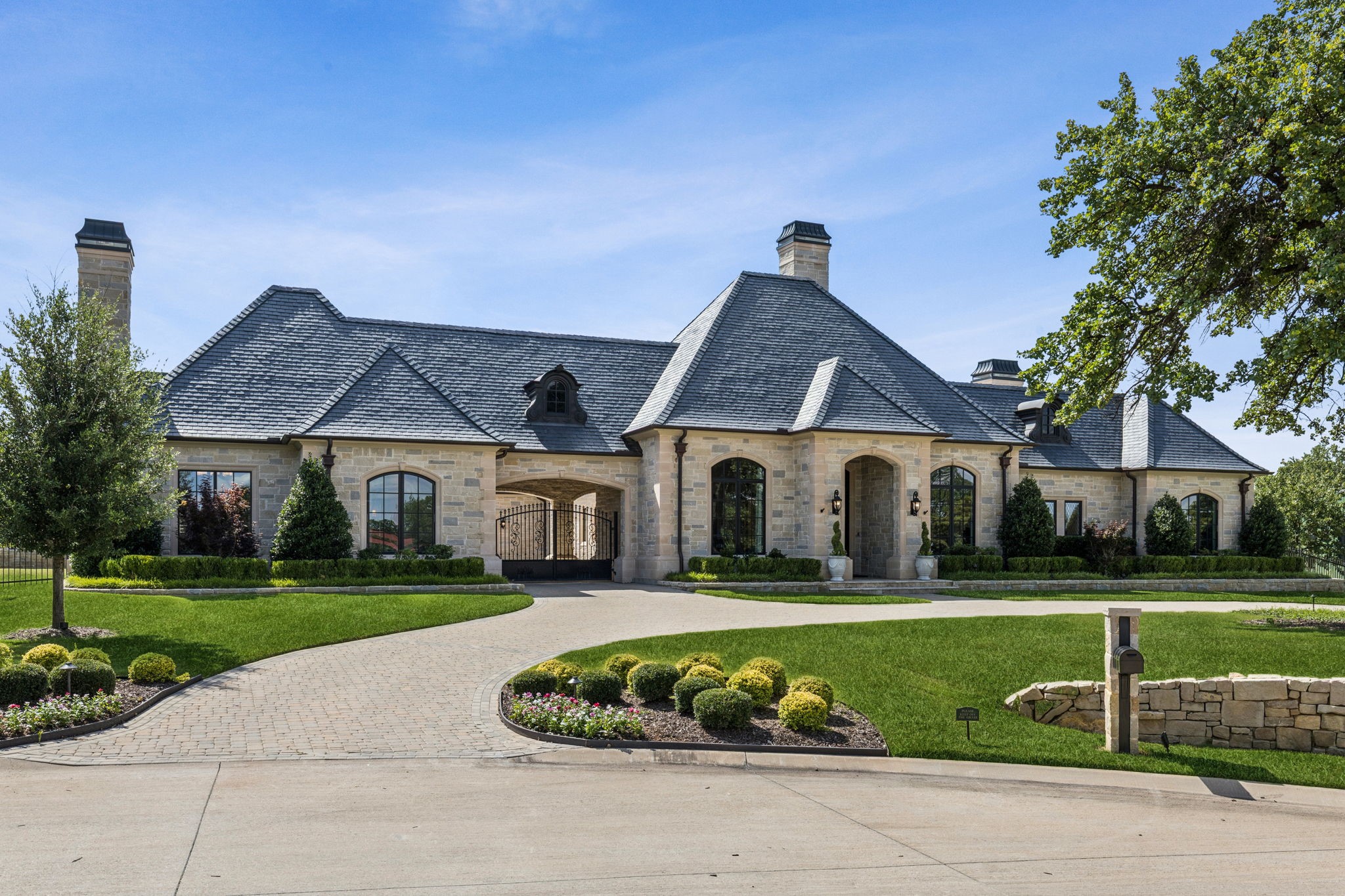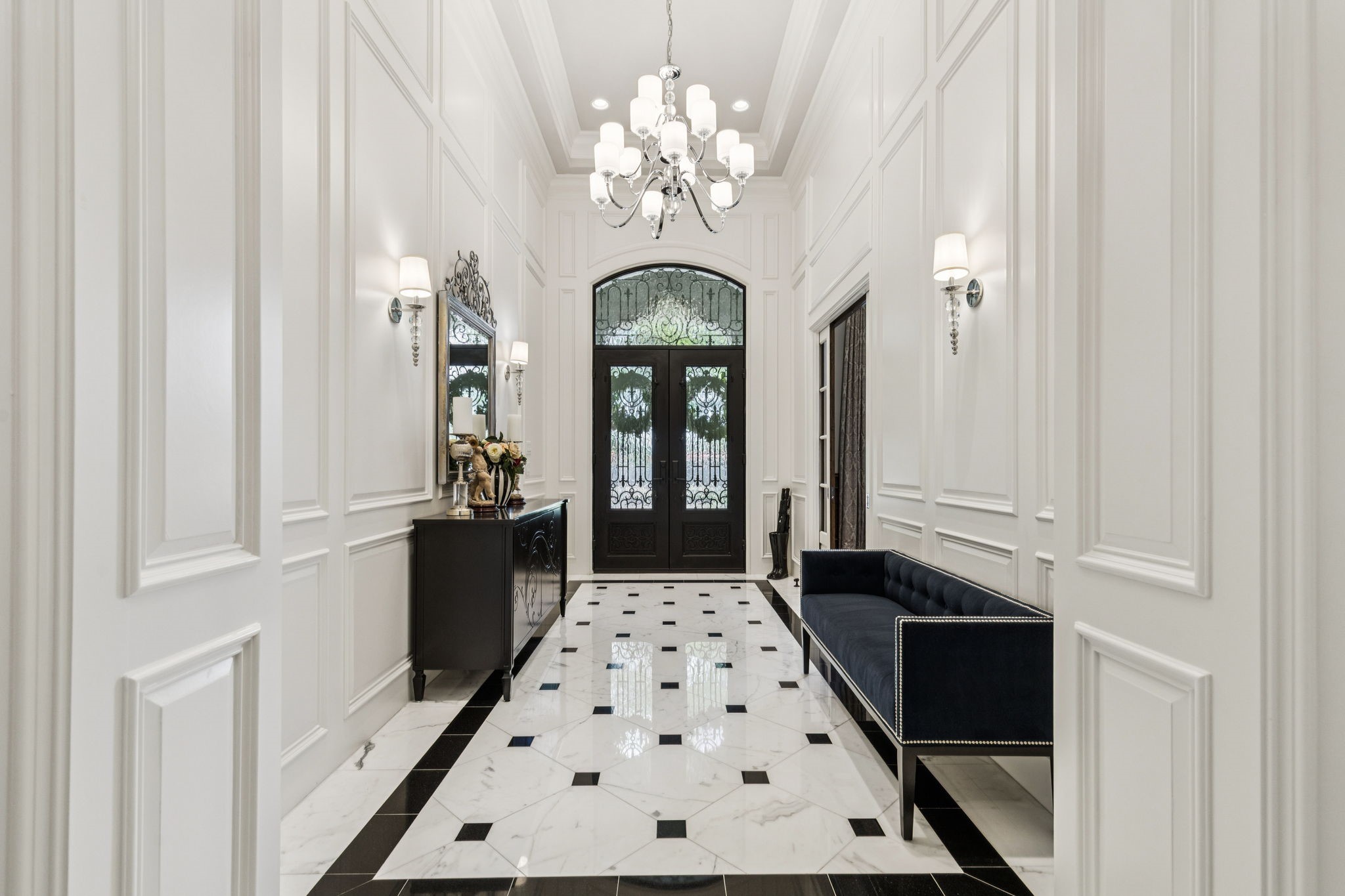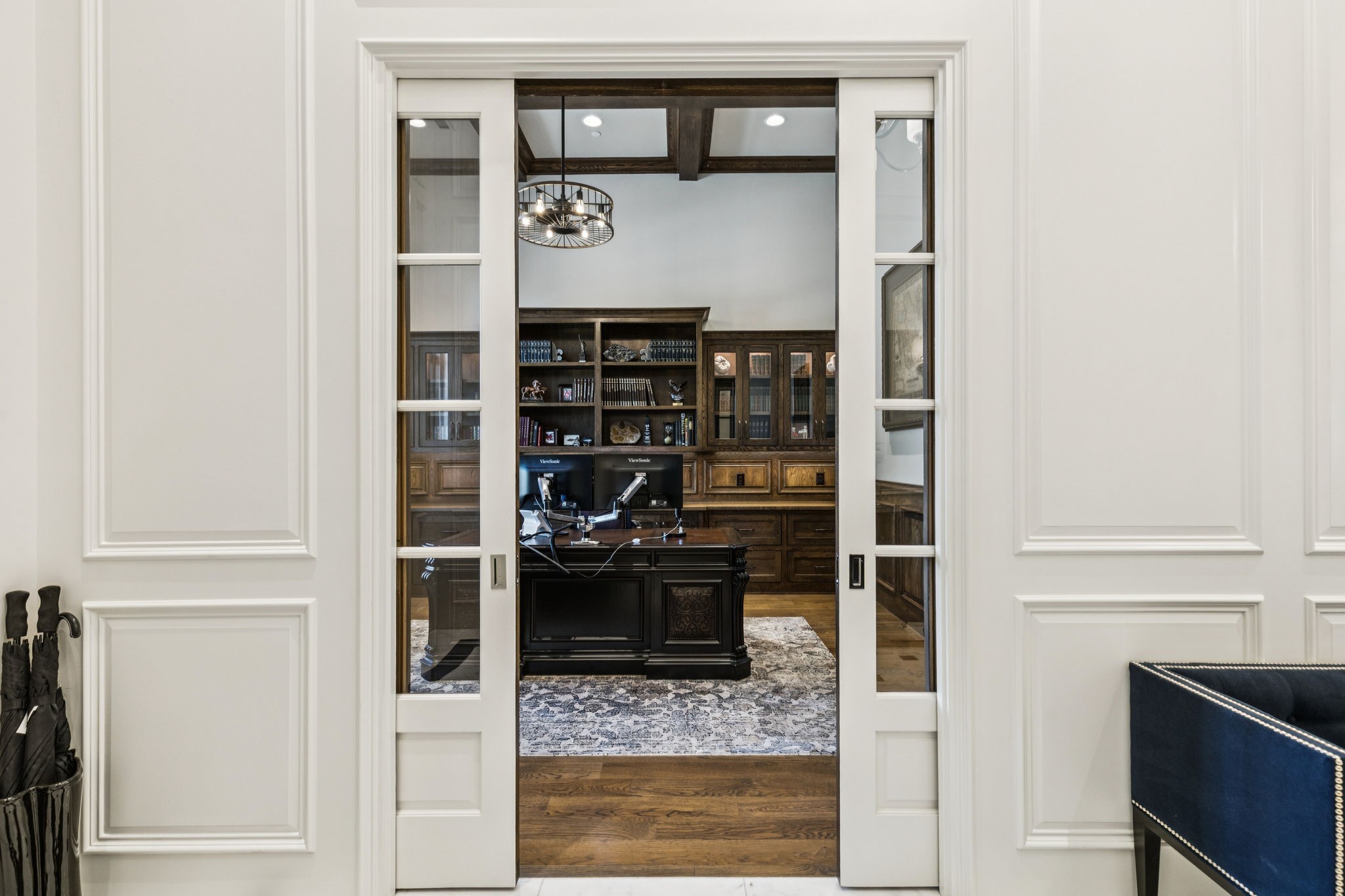


1707 Placid Oaks Court, Westlake, TX 76262
Active
Listed by
Kelly Marcontell
Susan Gilchrest
Ebby Halliday, Realtors
Last updated:
July 26, 2025, 11:39 AM
MLS#
20981534
Source:
GDAR
About This Home
Home Facts
Single Family
6 Baths
4 Bedrooms
Built in 2020
Price Summary
5,995,000
$1,007 per Sq. Ft.
MLS #:
20981534
Last Updated:
July 26, 2025, 11:39 AM
Rooms & Interior
Bedrooms
Total Bedrooms:
4
Bathrooms
Total Bathrooms:
6
Full Bathrooms:
4
Interior
Living Area:
5,952 Sq. Ft.
Structure
Structure
Architectural Style:
Traditional
Building Area:
5,952 Sq. Ft.
Year Built:
2020
Lot
Lot Size (Sq. Ft):
49,484
Finances & Disclosures
Price:
$5,995,000
Price per Sq. Ft:
$1,007 per Sq. Ft.
Contact an Agent
Yes, I would like more information from Coldwell Banker. Please use and/or share my information with a Coldwell Banker agent to contact me about my real estate needs.
By clicking Contact I agree a Coldwell Banker Agent may contact me by phone or text message including by automated means and prerecorded messages about real estate services, and that I can access real estate services without providing my phone number. I acknowledge that I have read and agree to the Terms of Use and Privacy Notice.
Contact an Agent
Yes, I would like more information from Coldwell Banker. Please use and/or share my information with a Coldwell Banker agent to contact me about my real estate needs.
By clicking Contact I agree a Coldwell Banker Agent may contact me by phone or text message including by automated means and prerecorded messages about real estate services, and that I can access real estate services without providing my phone number. I acknowledge that I have read and agree to the Terms of Use and Privacy Notice.