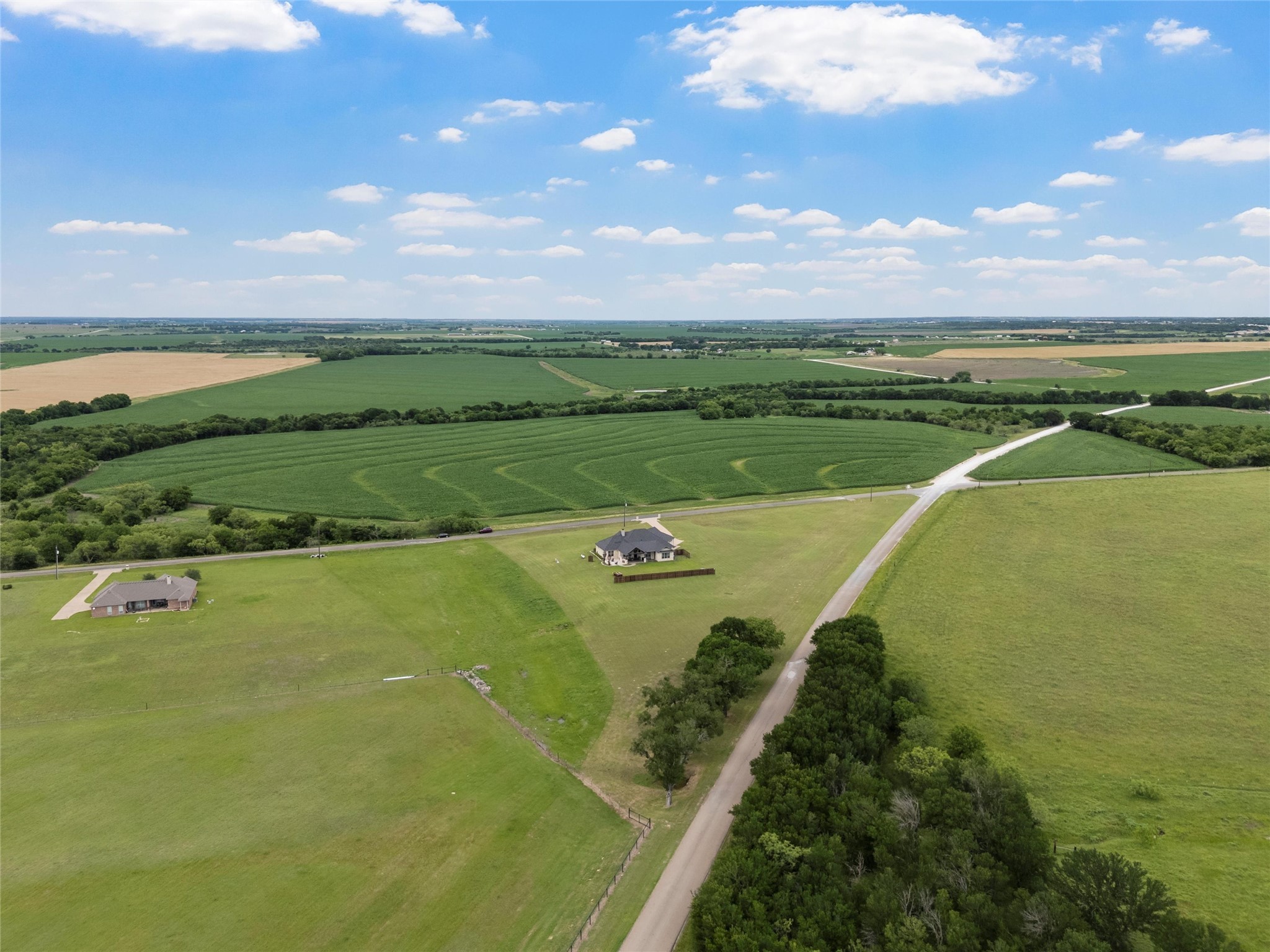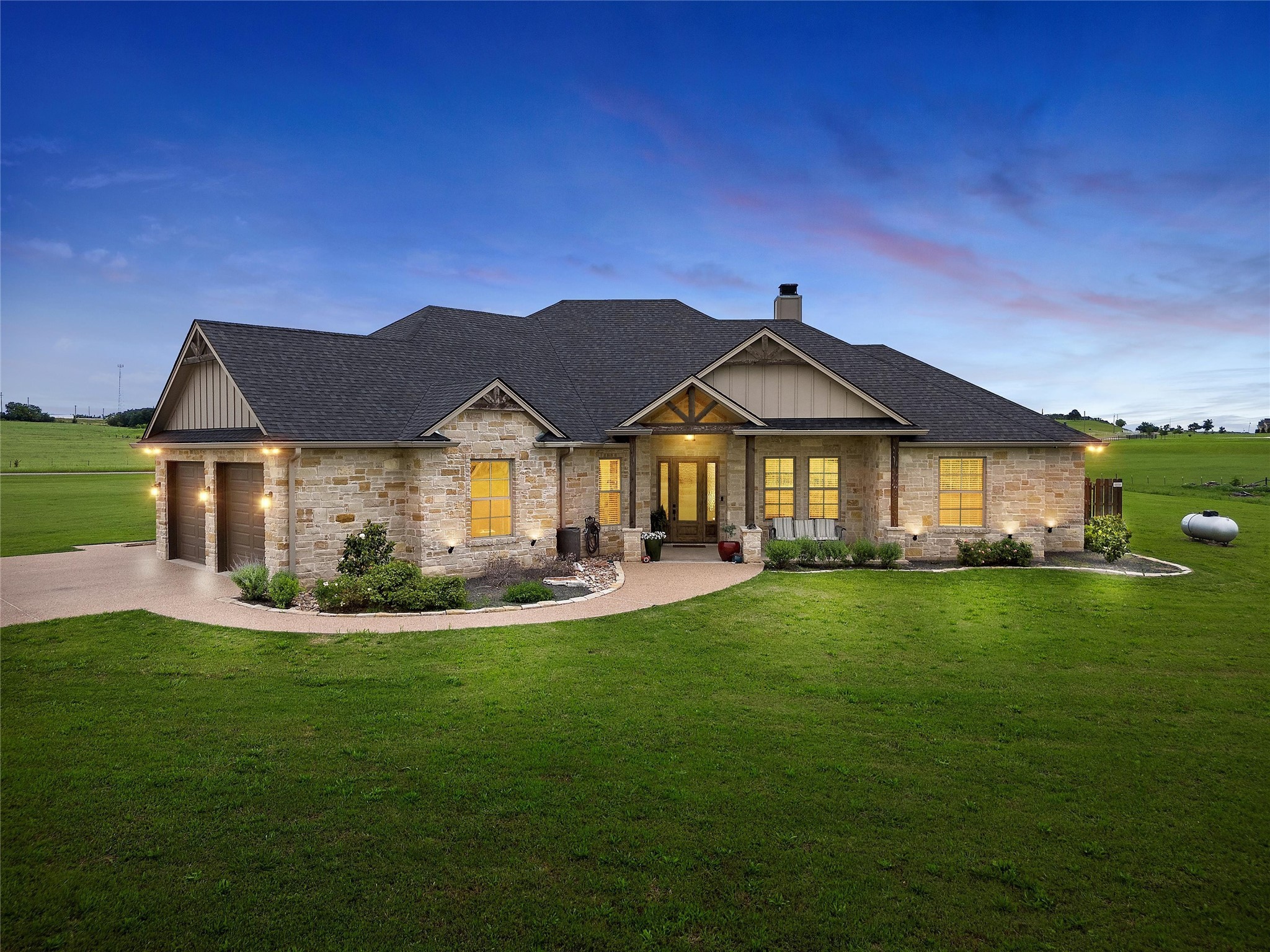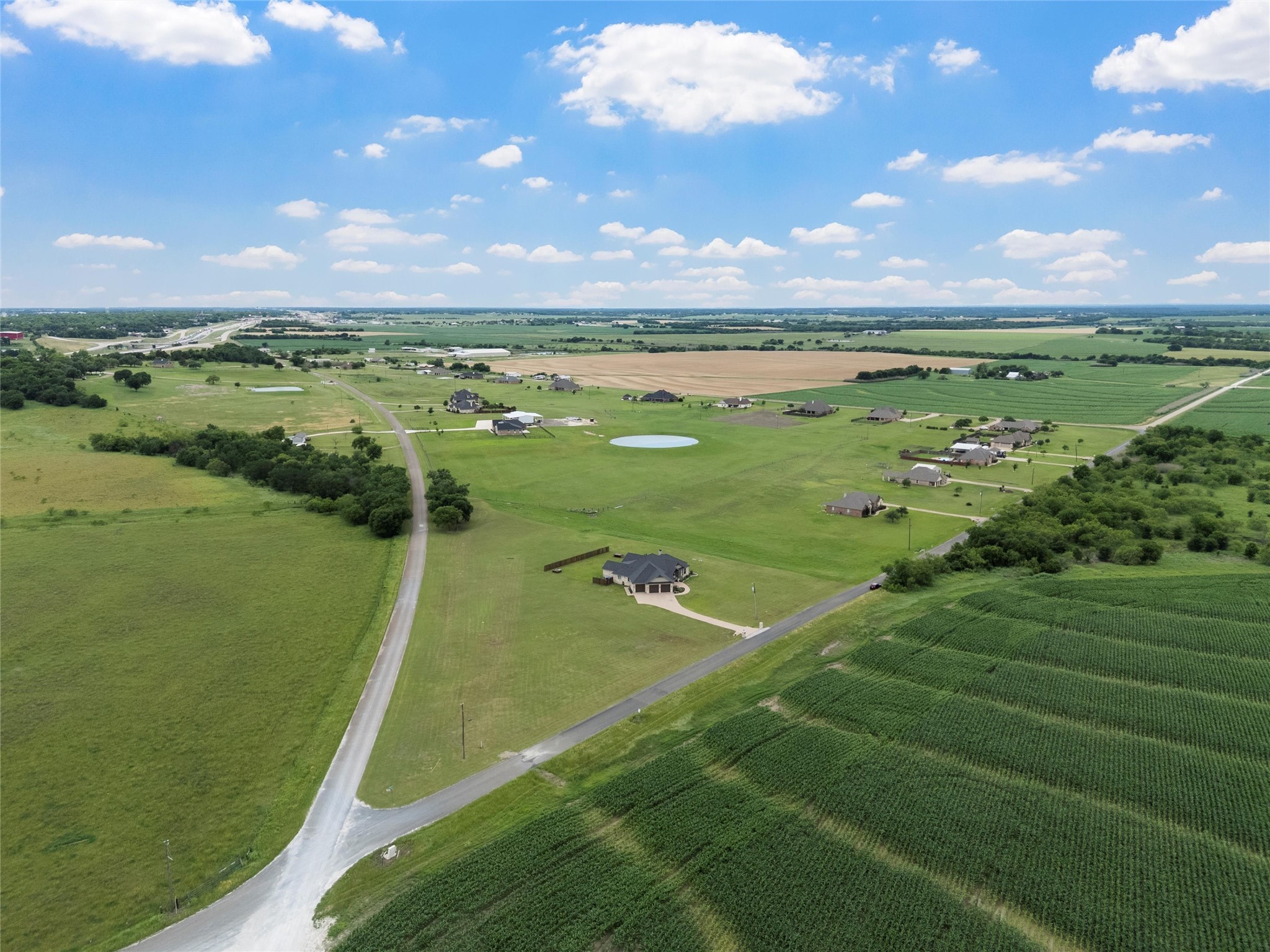


785 W County Line Road E, West, TX 76691
Active
Listed by
Julia Smith
Greater Waco Realty, LLC.
Last updated:
June 20, 2025, 02:08 PM
MLS#
20909512
Source:
GDAR
About This Home
Home Facts
Single Family
3 Baths
4 Bedrooms
Built in 2020
Price Summary
739,900
$281 per Sq. Ft.
MLS #:
20909512
Last Updated:
June 20, 2025, 02:08 PM
Rooms & Interior
Bedrooms
Total Bedrooms:
4
Bathrooms
Total Bathrooms:
3
Full Bathrooms:
3
Interior
Living Area:
2,624 Sq. Ft.
Structure
Structure
Architectural Style:
Ranch
Building Area:
2,624 Sq. Ft.
Year Built:
2020
Lot
Lot Size (Sq. Ft):
199,504
Finances & Disclosures
Price:
$739,900
Price per Sq. Ft:
$281 per Sq. Ft.
Contact an Agent
Yes, I would like more information from Coldwell Banker. Please use and/or share my information with a Coldwell Banker agent to contact me about my real estate needs.
By clicking Contact I agree a Coldwell Banker Agent may contact me by phone or text message including by automated means and prerecorded messages about real estate services, and that I can access real estate services without providing my phone number. I acknowledge that I have read and agree to the Terms of Use and Privacy Notice.
Contact an Agent
Yes, I would like more information from Coldwell Banker. Please use and/or share my information with a Coldwell Banker agent to contact me about my real estate needs.
By clicking Contact I agree a Coldwell Banker Agent may contact me by phone or text message including by automated means and prerecorded messages about real estate services, and that I can access real estate services without providing my phone number. I acknowledge that I have read and agree to the Terms of Use and Privacy Notice.