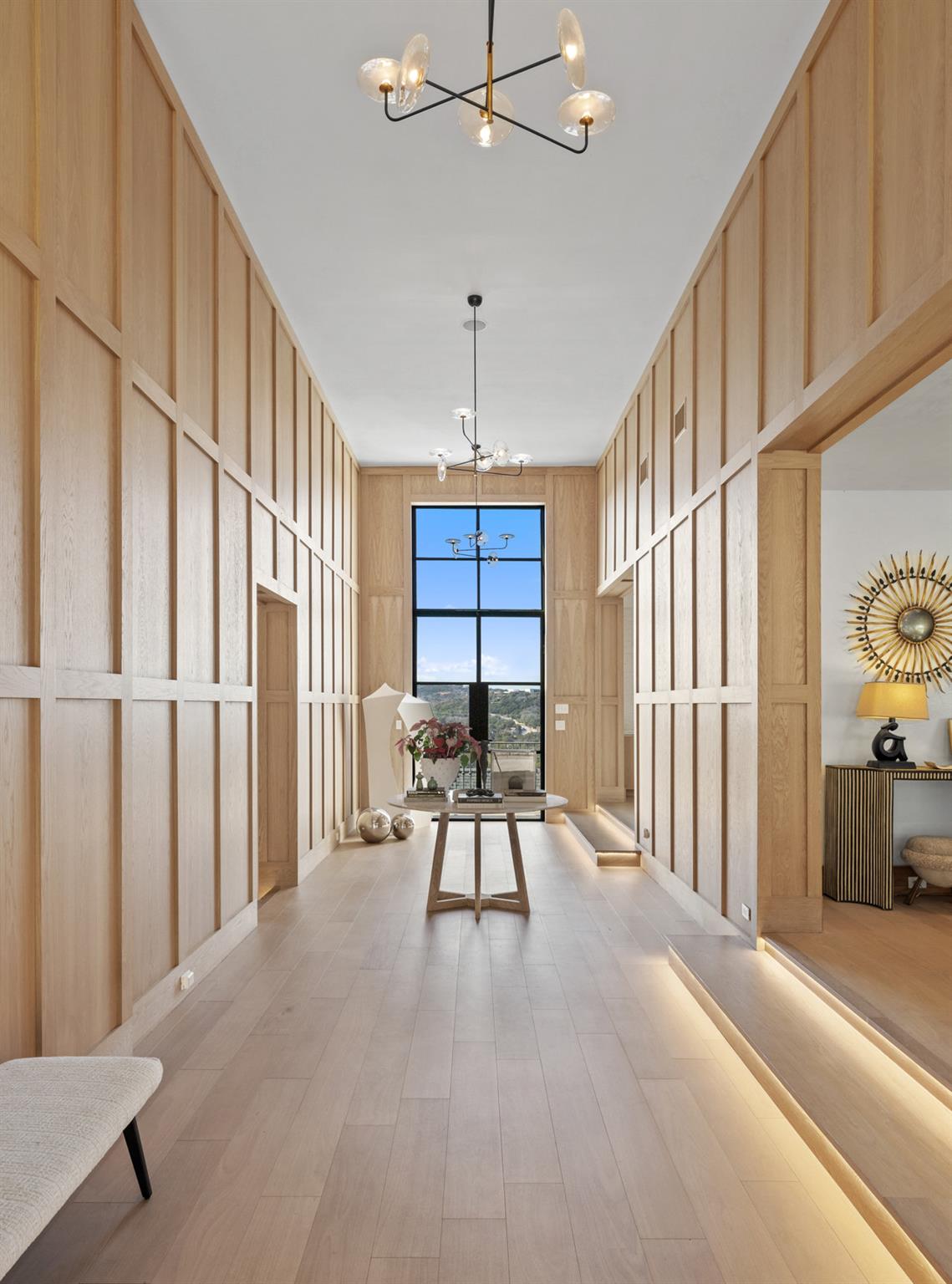Privacy, perfection + proximity! Circle Ridge Drive masterfully blends traditional architecture with modern living, set on a spacious 2.11 acre double lot in prestigious West Lake Hills. This home offers tranquil privacy and breathtaking views. Built in 2005 and reimagined by Erika Chavez Interiors in 2023-2024, this property features soaring 15 foot ceilings and elegant white oak block paneling from floor to ceiling. A circular drive leads to a spacious three-car garage, setting the stage for the meticulous landscaping and impressive custom double-height steel entry doors. The main floor features an open-concept layout designed for exceptional entertaining. It includes an extensive entryway, two large living areas, a wet bar, a coffee bar, dining space, and a gourmet chef's kitchen feathering Wolf Sub Zero appliances, a double oven, and a gorgeous waterfall island. Additionally, this level offers a primary suite, a guest suite
currently used as a second office, a powder bath, and a mud space laundry area. The primary suite is a luxurious retreat featuring a bedroom with Phillip Jeffries lacquer-effect wall covering, raised tray ceiling, and a SoHo Home chandelier. The ensuite bath offers an oversized double shower, free-standing tub, double sink vanities with Visual Comfort sconces, separate toilets, and a custom-reeded glass front cabinet. Lastly, the his-and-hers closets boast double entries and abundant space. On the lower level, there are three spacious rooms, each with its own ensuite bathrooms, along with a play room, study area, and a second laundry room. Near one of the stairwells, a cozy wine tasting room opens into a 500+ bottle wine cellar. The outdoor offers a pool, spa, fountain, and expansive decking with breathtaking views. Additional amenities include a large sport court, a turfed yard, and an outdoor grill and fireplace that lead to the detached casita complete with one bedroom, a full bath and a full kitchen. Zoned to Eanes ISD schools.
