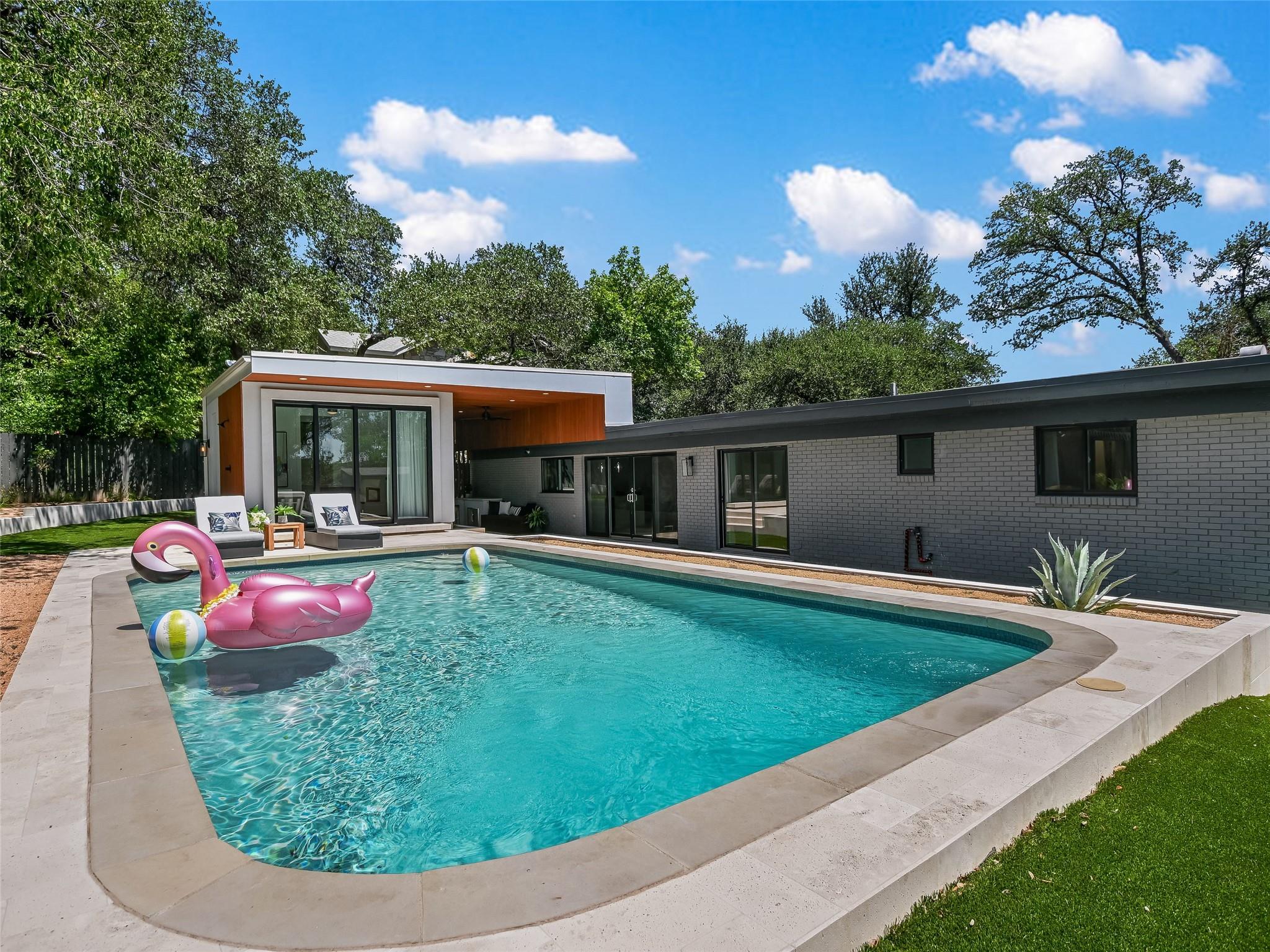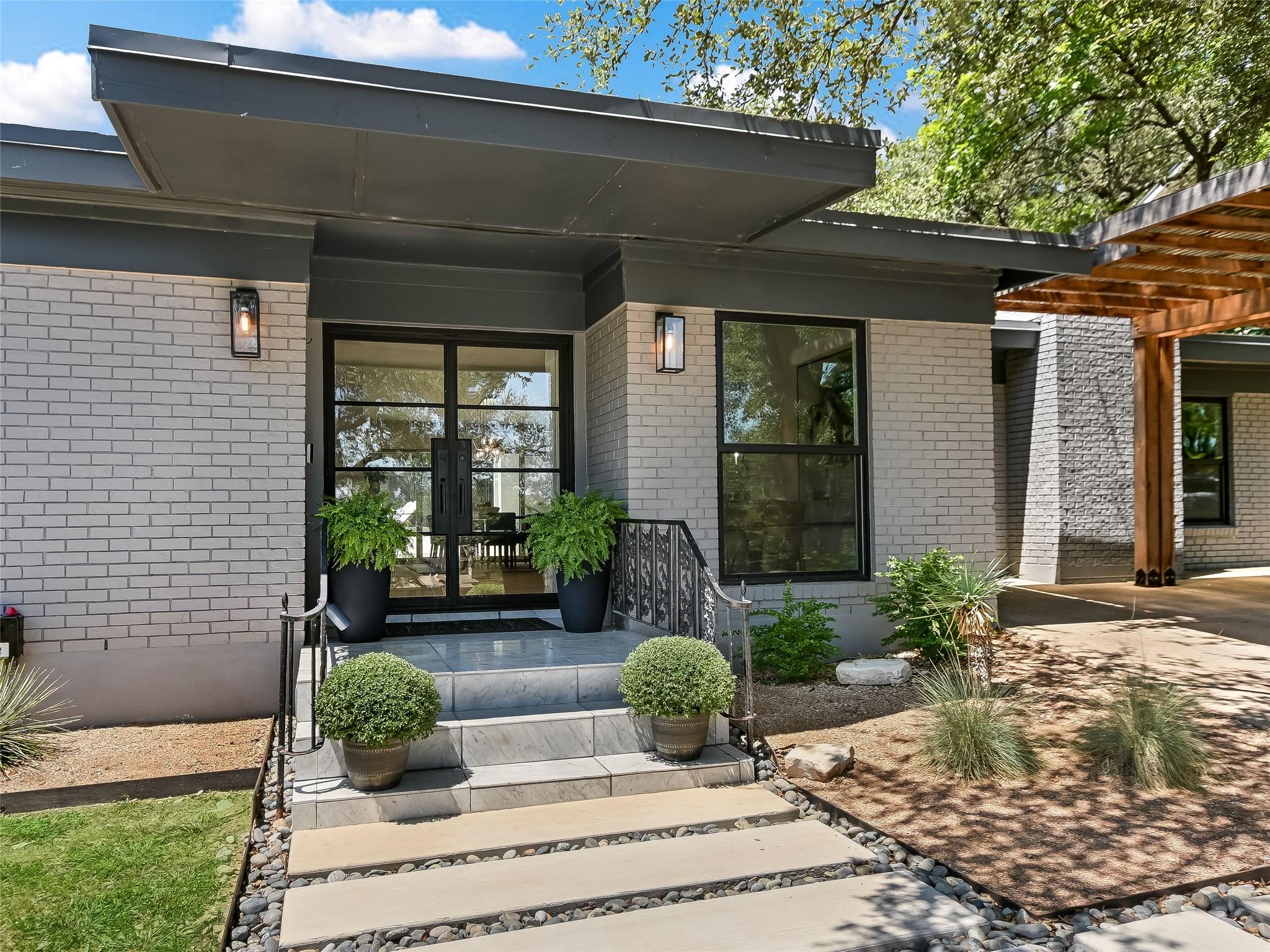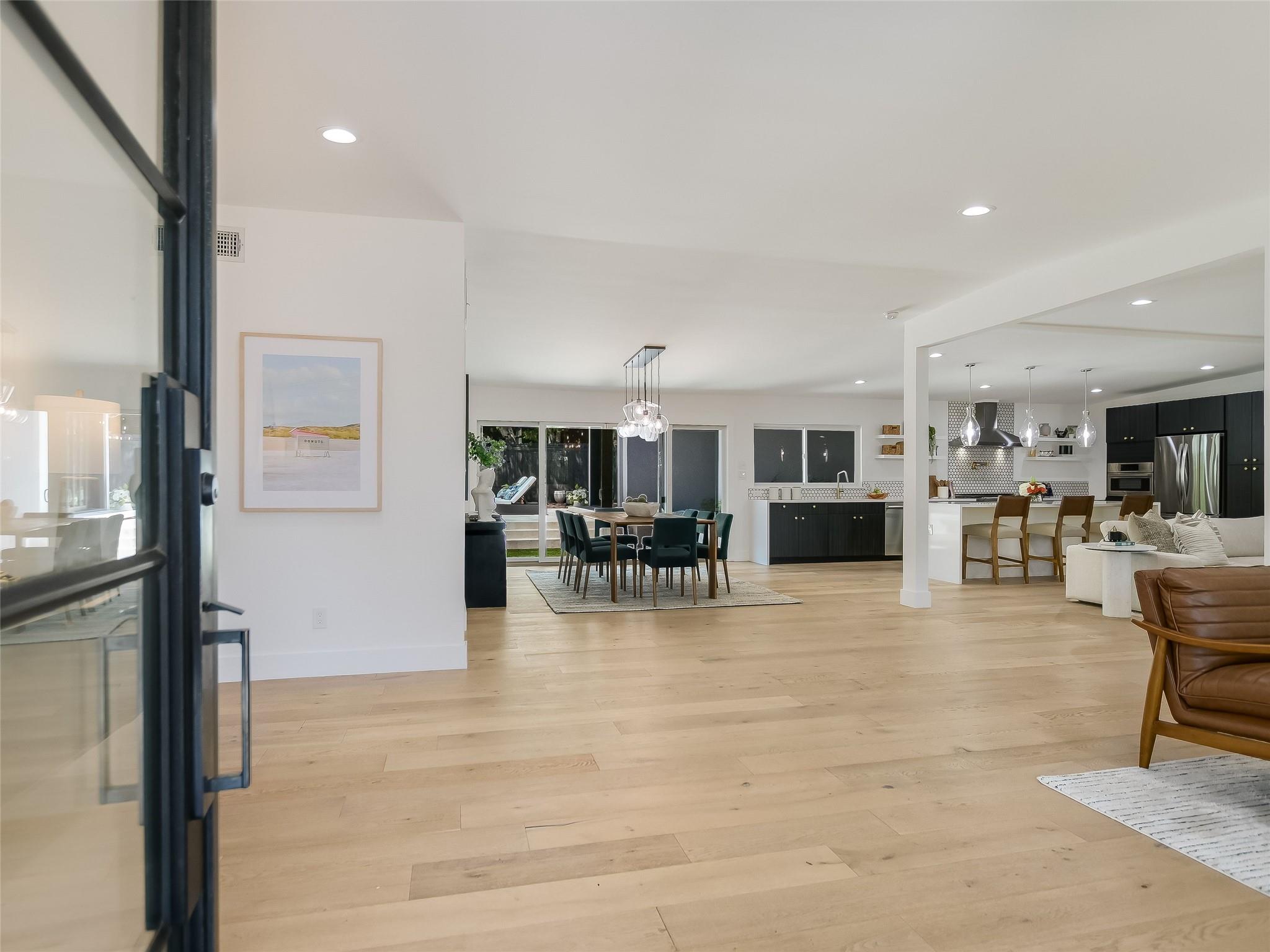


104 Westhaven Dr, West Lake Hills, TX 78746
Active
Listed by
Teal Van Eman
Kuper Sotheby'S Int'L Realty
512-831-6577
Last updated:
November 4, 2025, 04:36 PM
MLS#
5439792
Source:
ACTRIS
About This Home
Home Facts
Single Family
3 Baths
3 Bedrooms
Built in 1974
Price Summary
1,499,000
$681 per Sq. Ft.
MLS #:
5439792
Last Updated:
November 4, 2025, 04:36 PM
Rooms & Interior
Bedrooms
Total Bedrooms:
3
Bathrooms
Total Bathrooms:
3
Full Bathrooms:
3
Interior
Living Area:
2,198 Sq. Ft.
Structure
Structure
Building Area:
2,198 Sq. Ft.
Year Built:
1974
Finances & Disclosures
Price:
$1,499,000
Price per Sq. Ft:
$681 per Sq. Ft.
Contact an Agent
Yes, I would like more information from Coldwell Banker. Please use and/or share my information with a Coldwell Banker agent to contact me about my real estate needs.
By clicking Contact I agree a Coldwell Banker Agent may contact me by phone or text message including by automated means and prerecorded messages about real estate services, and that I can access real estate services without providing my phone number. I acknowledge that I have read and agree to the Terms of Use and Privacy Notice.
Contact an Agent
Yes, I would like more information from Coldwell Banker. Please use and/or share my information with a Coldwell Banker agent to contact me about my real estate needs.
By clicking Contact I agree a Coldwell Banker Agent may contact me by phone or text message including by automated means and prerecorded messages about real estate services, and that I can access real estate services without providing my phone number. I acknowledge that I have read and agree to the Terms of Use and Privacy Notice.