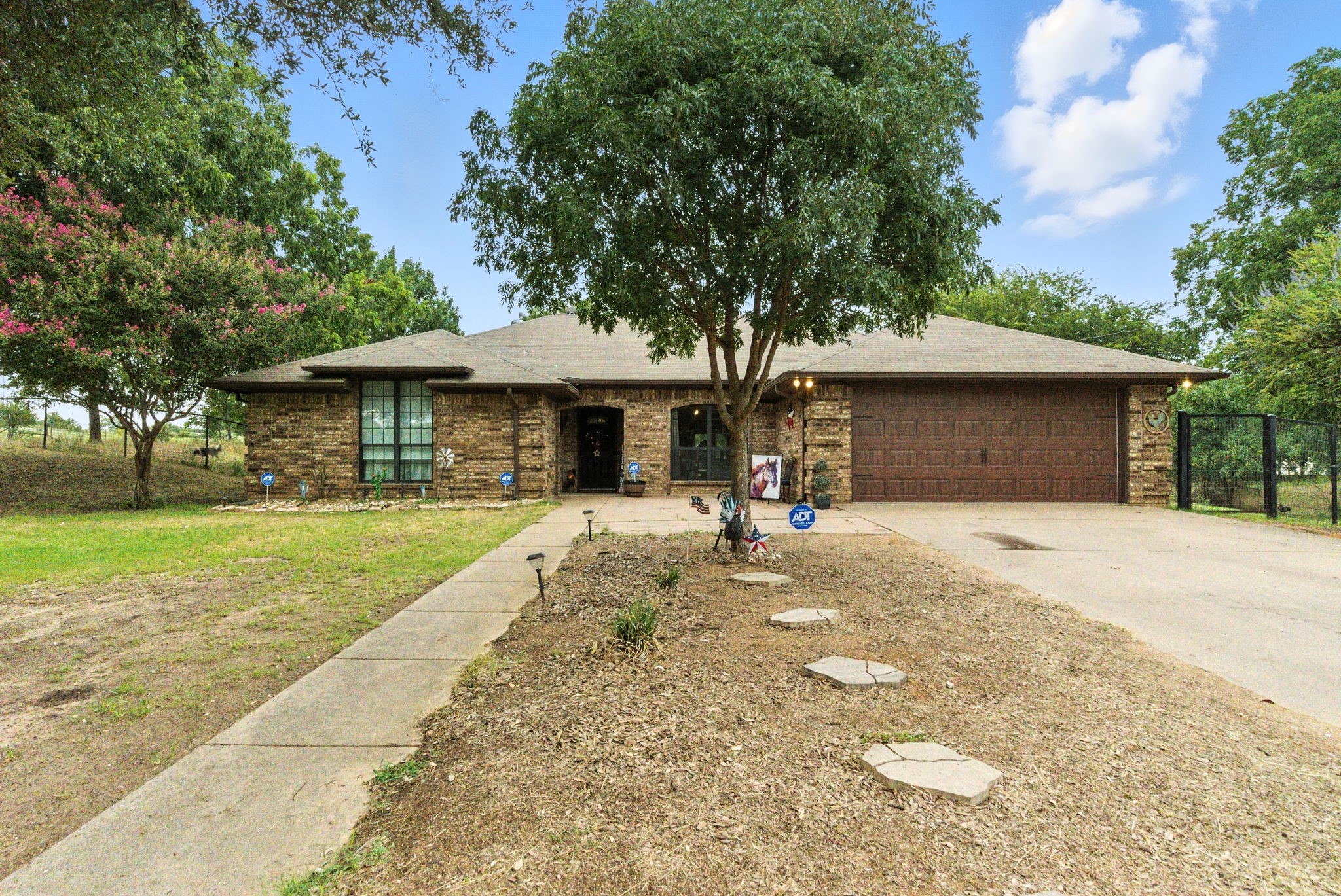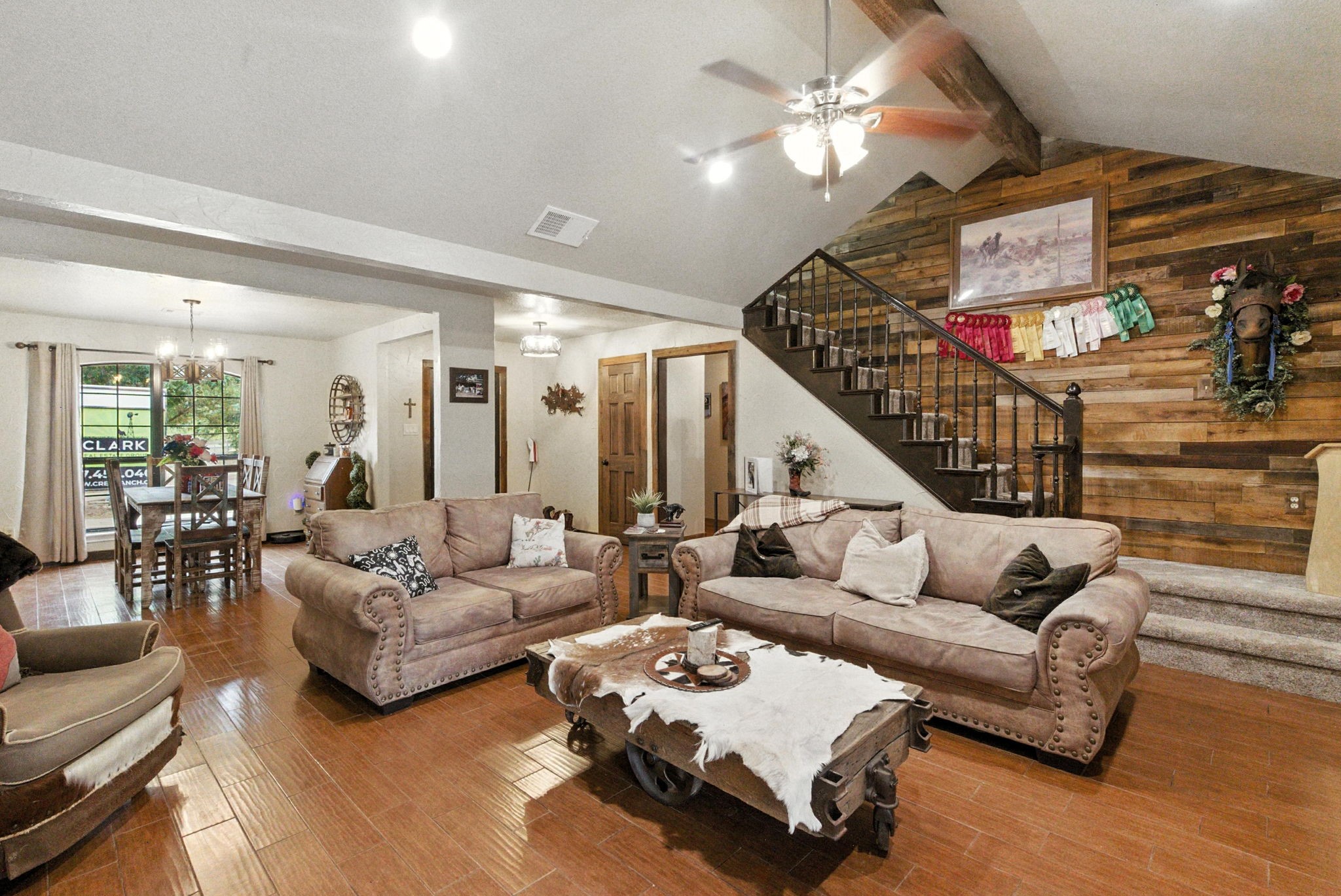


622 Harmony Circle, Weatherford, TX 76087
Active
Listed by
Jake Lovell
Clark Real Estate Group
Last updated:
August 5, 2025, 07:43 PM
MLS#
21001460
Source:
GDAR
About This Home
Home Facts
Single Family
2 Baths
4 Bedrooms
Built in 1988
Price Summary
1,295,000
$627 per Sq. Ft.
MLS #:
21001460
Last Updated:
August 5, 2025, 07:43 PM
Rooms & Interior
Bedrooms
Total Bedrooms:
4
Bathrooms
Total Bathrooms:
2
Full Bathrooms:
2
Interior
Living Area:
2,063 Sq. Ft.
Structure
Structure
Building Area:
2,063 Sq. Ft.
Year Built:
1988
Lot
Lot Size (Sq. Ft):
492,097
Finances & Disclosures
Price:
$1,295,000
Price per Sq. Ft:
$627 per Sq. Ft.
Contact an Agent
Yes, I would like more information from Coldwell Banker. Please use and/or share my information with a Coldwell Banker agent to contact me about my real estate needs.
By clicking Contact I agree a Coldwell Banker Agent may contact me by phone or text message including by automated means and prerecorded messages about real estate services, and that I can access real estate services without providing my phone number. I acknowledge that I have read and agree to the Terms of Use and Privacy Notice.
Contact an Agent
Yes, I would like more information from Coldwell Banker. Please use and/or share my information with a Coldwell Banker agent to contact me about my real estate needs.
By clicking Contact I agree a Coldwell Banker Agent may contact me by phone or text message including by automated means and prerecorded messages about real estate services, and that I can access real estate services without providing my phone number. I acknowledge that I have read and agree to the Terms of Use and Privacy Notice.