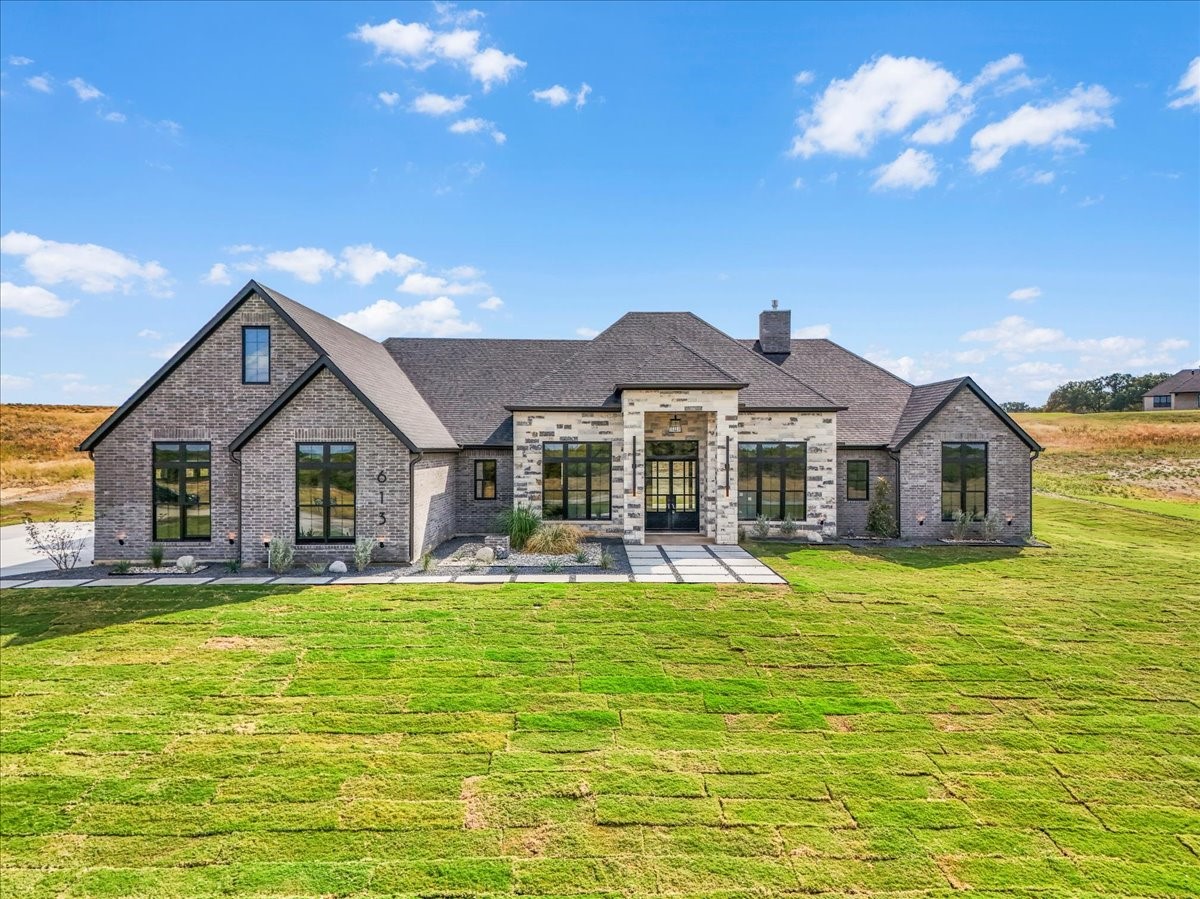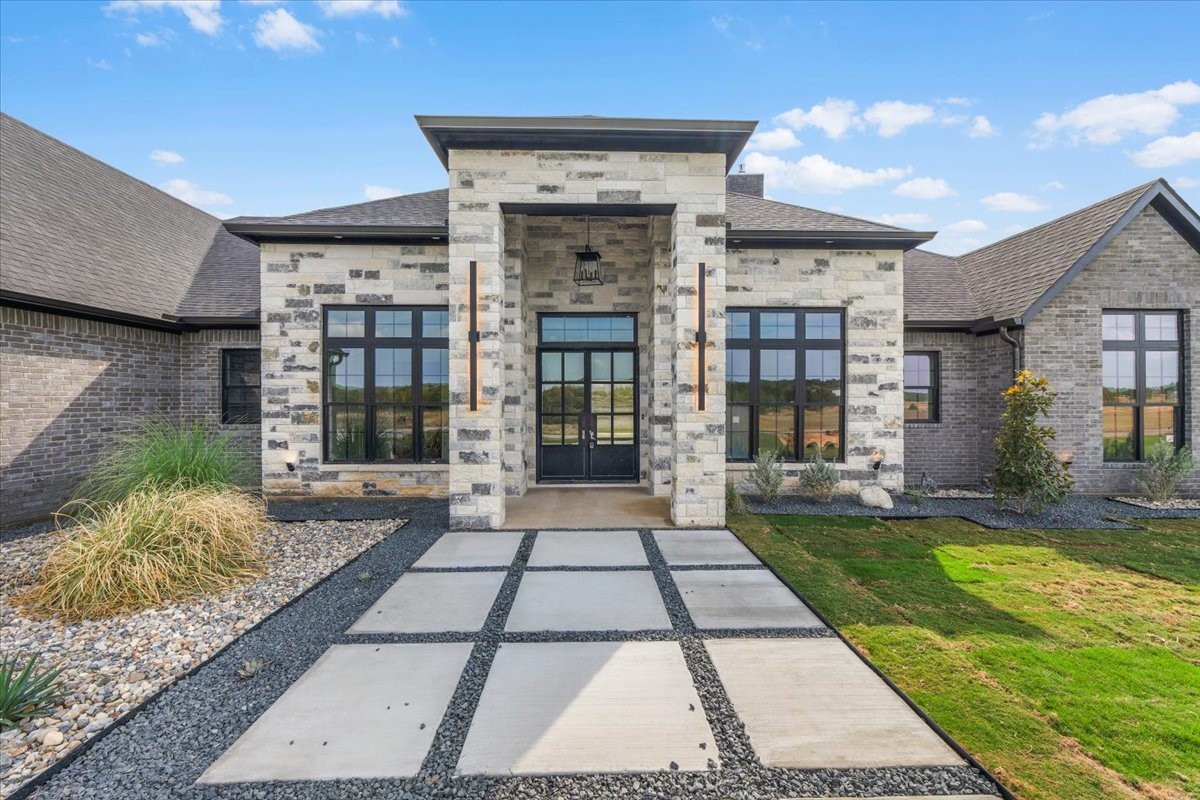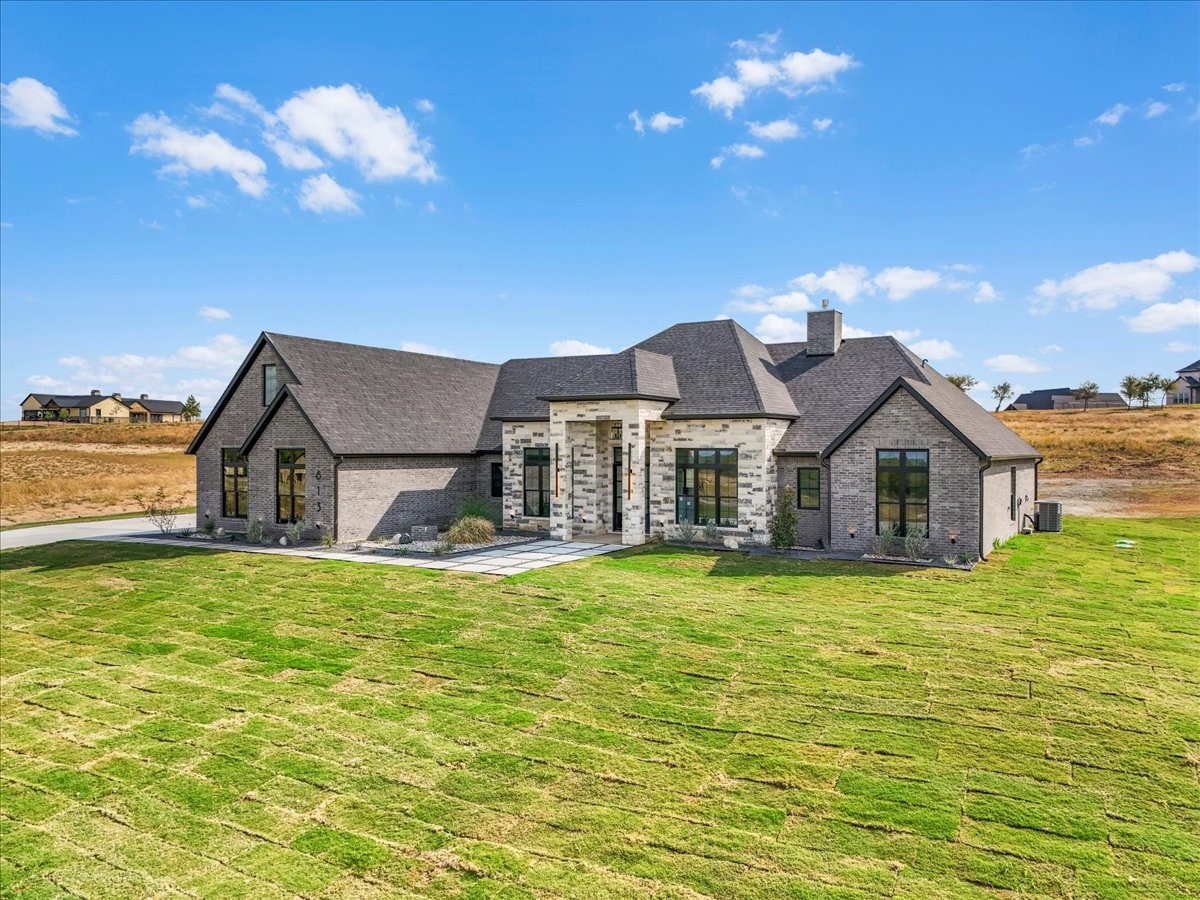


613 Hondo Crossing, Weatherford, TX 76087
Active
Listed by
Lauren Lucky
Century 21 Judge Fite Company
Last updated:
October 26, 2025, 03:15 PM
MLS#
21095367
Source:
GDAR
About This Home
Home Facts
Single Family
6 Baths
5 Bedrooms
Built in 2025
Price Summary
1,499,000
$345 per Sq. Ft.
MLS #:
21095367
Last Updated:
October 26, 2025, 03:15 PM
Rooms & Interior
Bedrooms
Total Bedrooms:
5
Bathrooms
Total Bathrooms:
6
Full Bathrooms:
5
Interior
Living Area:
4,339 Sq. Ft.
Structure
Structure
Building Area:
4,339 Sq. Ft.
Year Built:
2025
Lot
Lot Size (Sq. Ft):
102,409
Finances & Disclosures
Price:
$1,499,000
Price per Sq. Ft:
$345 per Sq. Ft.
Contact an Agent
Yes, I would like more information from Coldwell Banker. Please use and/or share my information with a Coldwell Banker agent to contact me about my real estate needs.
By clicking Contact I agree a Coldwell Banker Agent may contact me by phone or text message including by automated means and prerecorded messages about real estate services, and that I can access real estate services without providing my phone number. I acknowledge that I have read and agree to the Terms of Use and Privacy Notice.
Contact an Agent
Yes, I would like more information from Coldwell Banker. Please use and/or share my information with a Coldwell Banker agent to contact me about my real estate needs.
By clicking Contact I agree a Coldwell Banker Agent may contact me by phone or text message including by automated means and prerecorded messages about real estate services, and that I can access real estate services without providing my phone number. I acknowledge that I have read and agree to the Terms of Use and Privacy Notice.