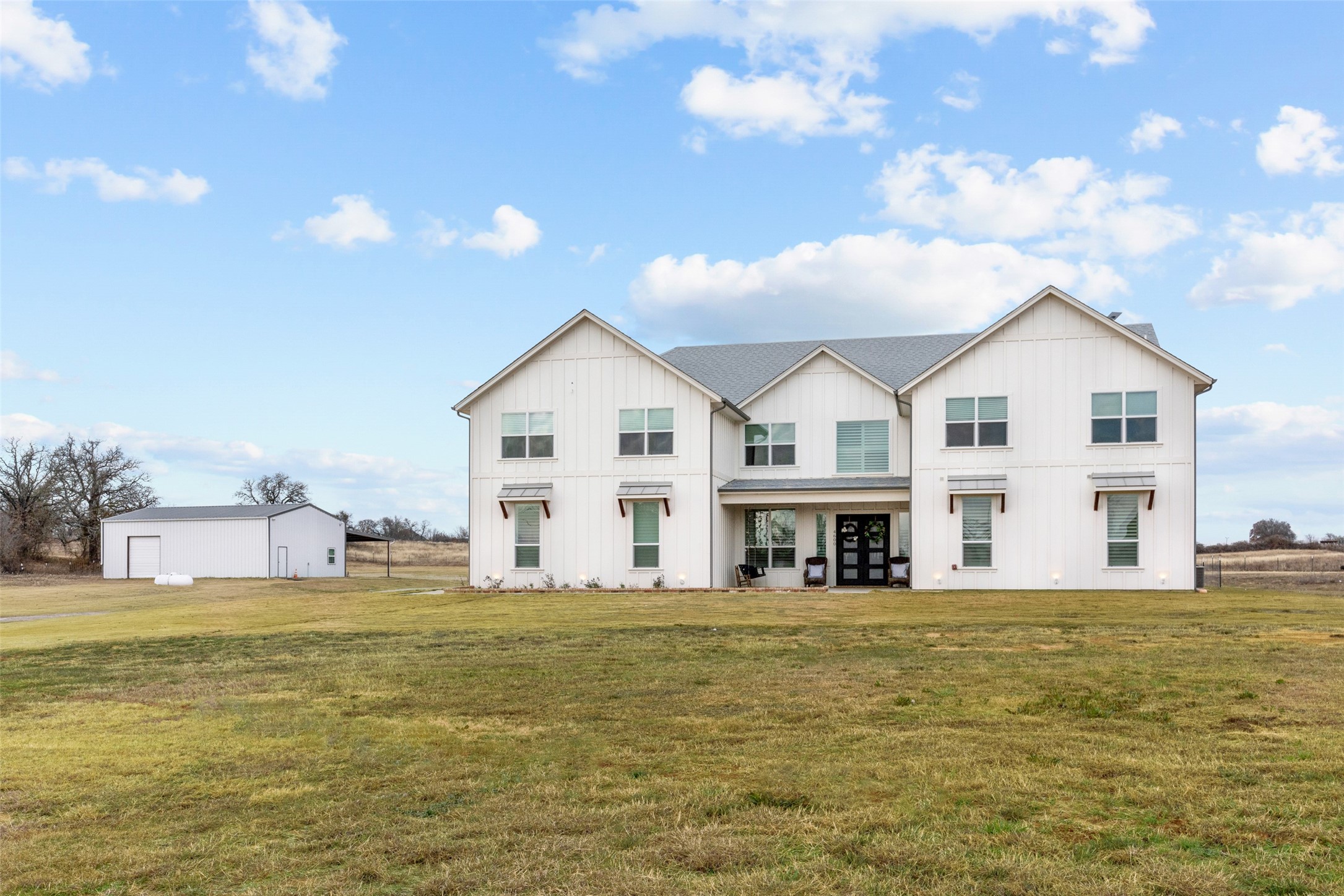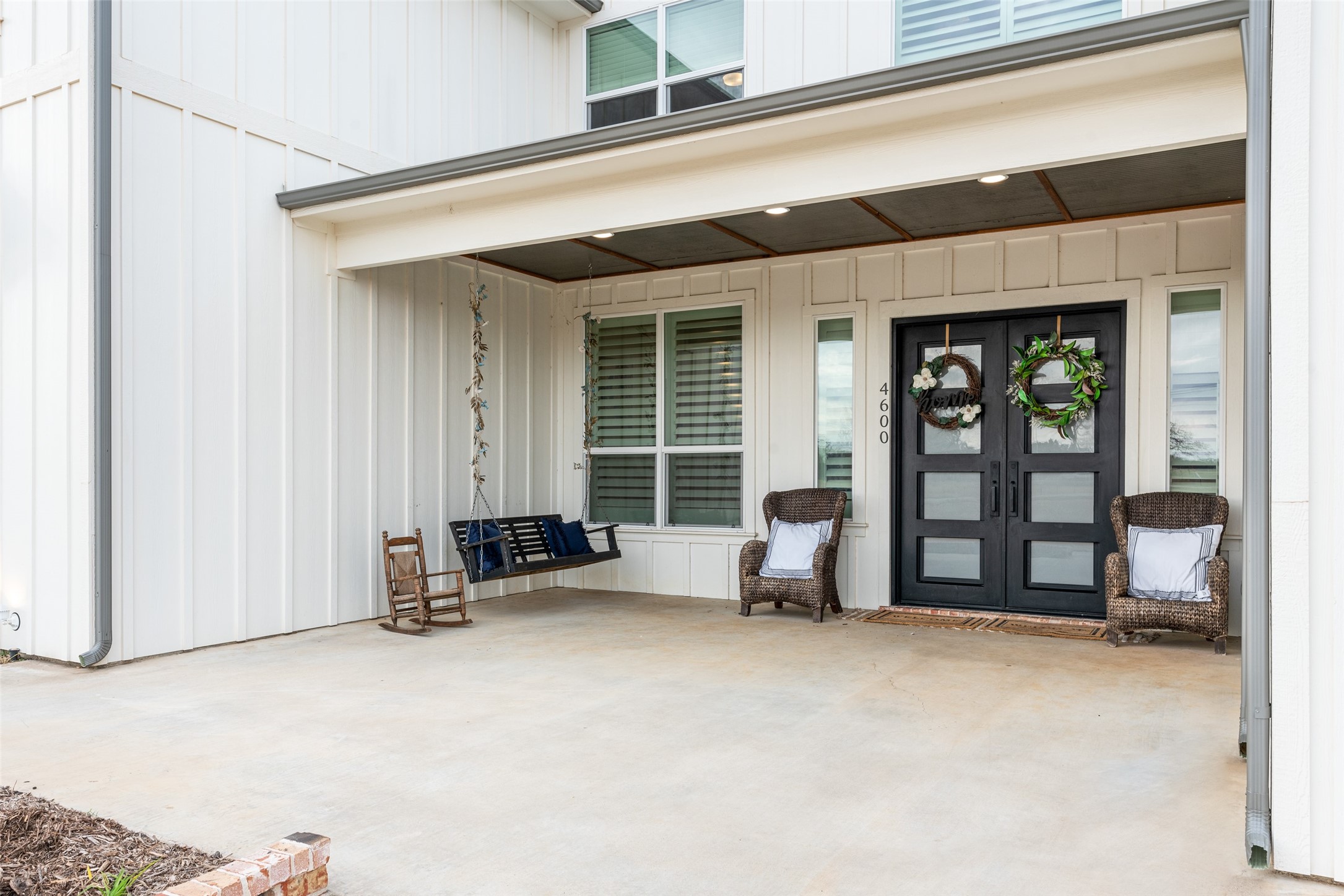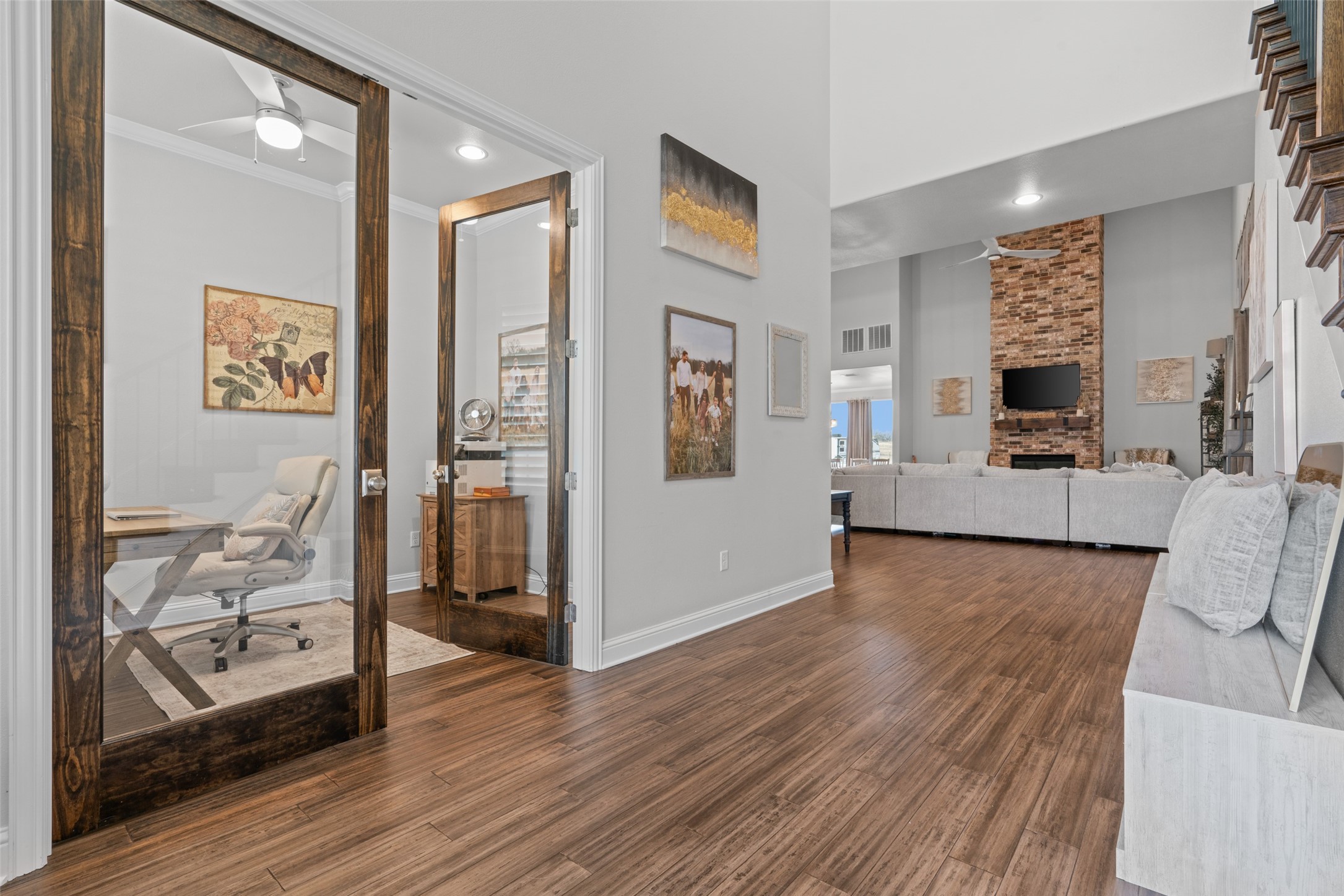


4600 Old Brock Road, Weatherford, TX 76087
$1,750,000
7
Beds
6
Baths
6,674
Sq Ft
Single Family
Active
Listed by
Rebekah Dugger
Refuge Real Estate
Last updated:
October 6, 2025, 06:44 PM
MLS#
21079373
Source:
GDAR
About This Home
Home Facts
Single Family
6 Baths
7 Bedrooms
Built in 2023
Price Summary
1,750,000
$262 per Sq. Ft.
MLS #:
21079373
Last Updated:
October 6, 2025, 06:44 PM
Rooms & Interior
Bedrooms
Total Bedrooms:
7
Bathrooms
Total Bathrooms:
6
Full Bathrooms:
5
Interior
Living Area:
6,674 Sq. Ft.
Structure
Structure
Architectural Style:
Traditional
Building Area:
6,674 Sq. Ft.
Year Built:
2023
Lot
Lot Size (Sq. Ft):
304,920
Finances & Disclosures
Price:
$1,750,000
Price per Sq. Ft:
$262 per Sq. Ft.
Contact an Agent
Yes, I would like more information from Coldwell Banker. Please use and/or share my information with a Coldwell Banker agent to contact me about my real estate needs.
By clicking Contact I agree a Coldwell Banker Agent may contact me by phone or text message including by automated means and prerecorded messages about real estate services, and that I can access real estate services without providing my phone number. I acknowledge that I have read and agree to the Terms of Use and Privacy Notice.
Contact an Agent
Yes, I would like more information from Coldwell Banker. Please use and/or share my information with a Coldwell Banker agent to contact me about my real estate needs.
By clicking Contact I agree a Coldwell Banker Agent may contact me by phone or text message including by automated means and prerecorded messages about real estate services, and that I can access real estate services without providing my phone number. I acknowledge that I have read and agree to the Terms of Use and Privacy Notice.