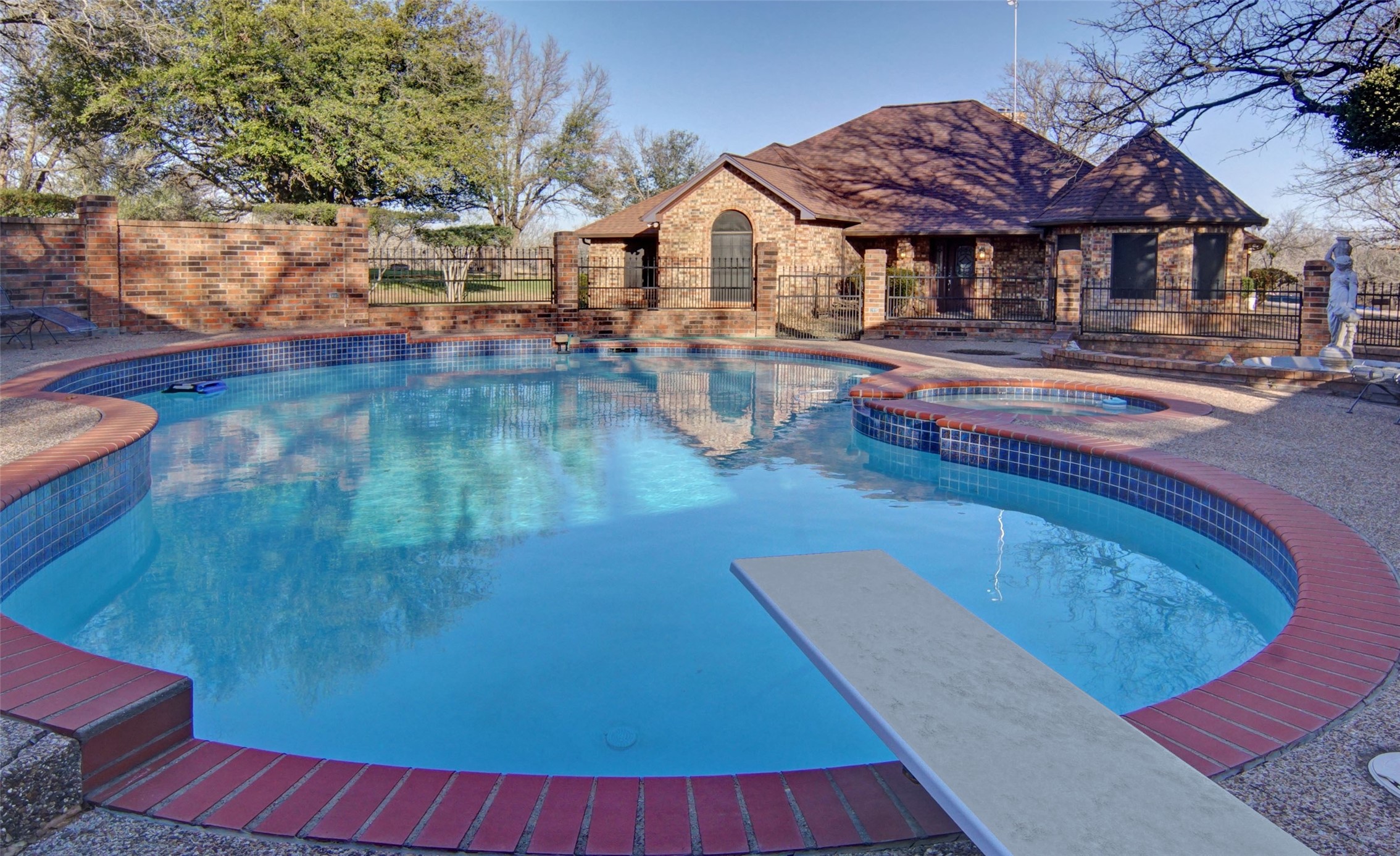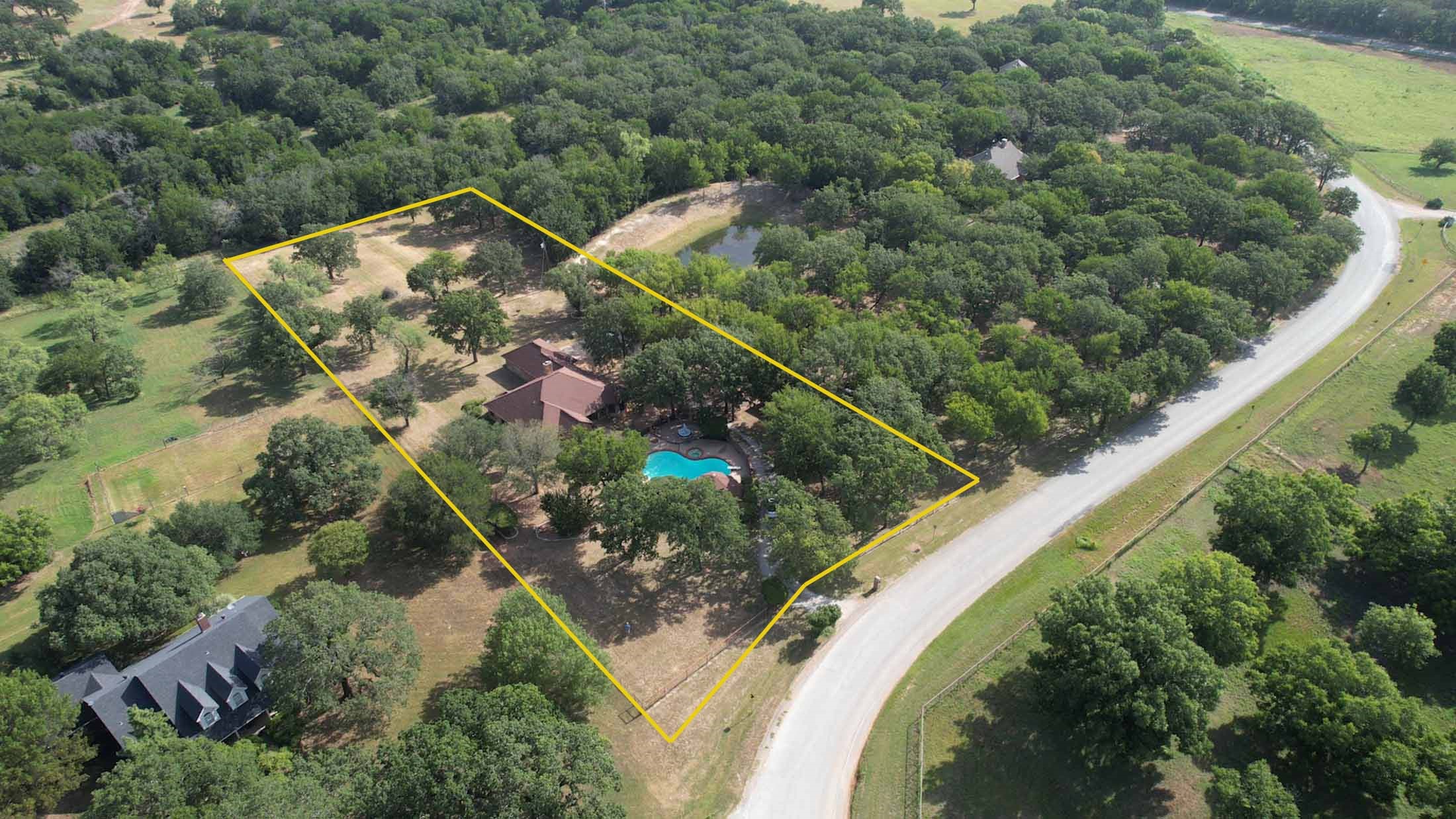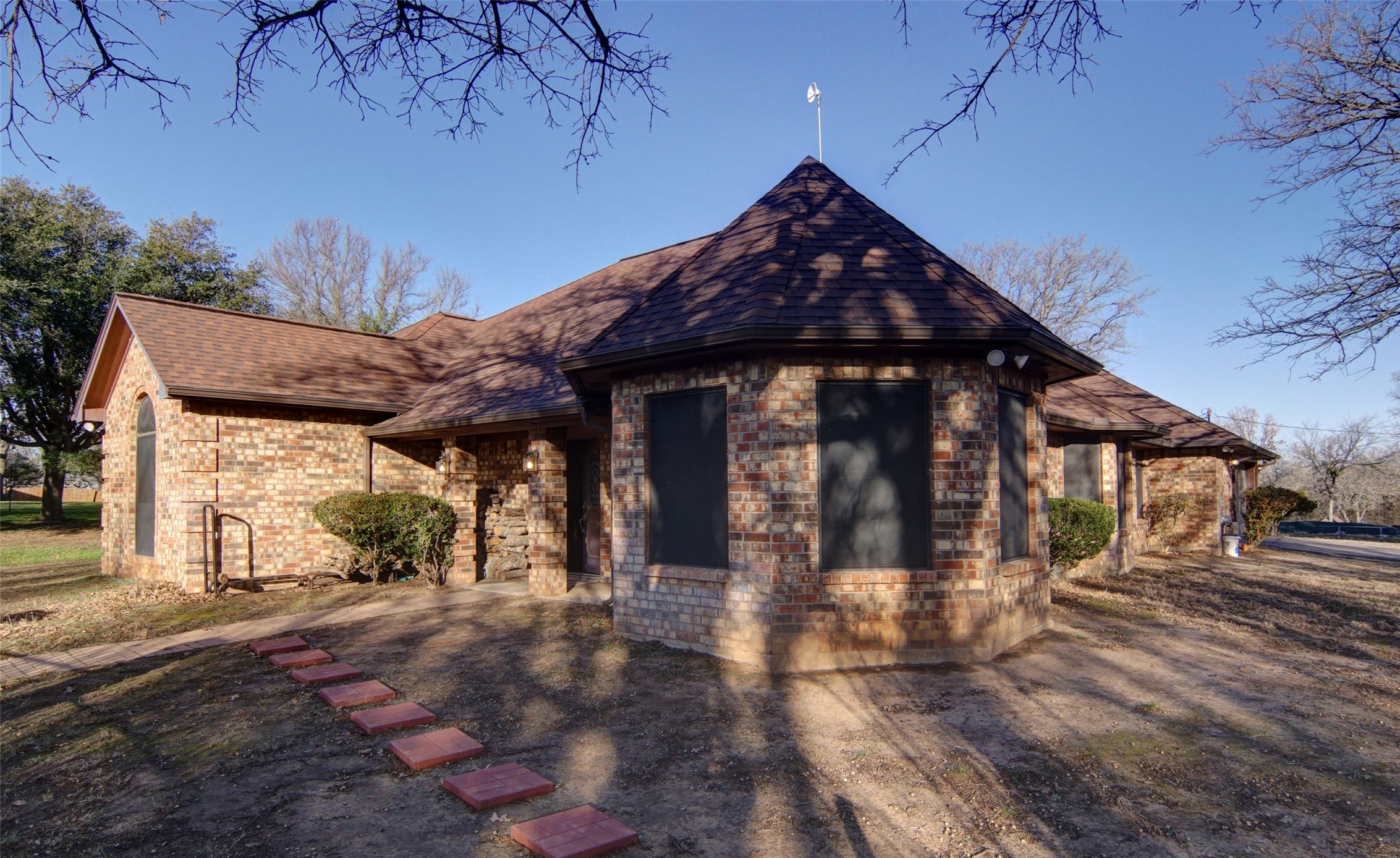


3316 Old Dennis Road, Weatherford, TX 76087
Active
Listed by
Ronnie Warren
Century 21 Judge Fite Company
Last updated:
July 28, 2025, 08:43 PM
MLS#
20996394
Source:
GDAR
About This Home
Home Facts
Single Family
2 Baths
3 Bedrooms
Built in 1989
Price Summary
585,000
$256 per Sq. Ft.
MLS #:
20996394
Last Updated:
July 28, 2025, 08:43 PM
Rooms & Interior
Bedrooms
Total Bedrooms:
3
Bathrooms
Total Bathrooms:
2
Full Bathrooms:
2
Interior
Living Area:
2,282 Sq. Ft.
Structure
Structure
Architectural Style:
Traditional
Building Area:
2,282 Sq. Ft.
Year Built:
1989
Lot
Lot Size (Sq. Ft):
100,187
Finances & Disclosures
Price:
$585,000
Price per Sq. Ft:
$256 per Sq. Ft.
Contact an Agent
Yes, I would like more information from Coldwell Banker. Please use and/or share my information with a Coldwell Banker agent to contact me about my real estate needs.
By clicking Contact I agree a Coldwell Banker Agent may contact me by phone or text message including by automated means and prerecorded messages about real estate services, and that I can access real estate services without providing my phone number. I acknowledge that I have read and agree to the Terms of Use and Privacy Notice.
Contact an Agent
Yes, I would like more information from Coldwell Banker. Please use and/or share my information with a Coldwell Banker agent to contact me about my real estate needs.
By clicking Contact I agree a Coldwell Banker Agent may contact me by phone or text message including by automated means and prerecorded messages about real estate services, and that I can access real estate services without providing my phone number. I acknowledge that I have read and agree to the Terms of Use and Privacy Notice.