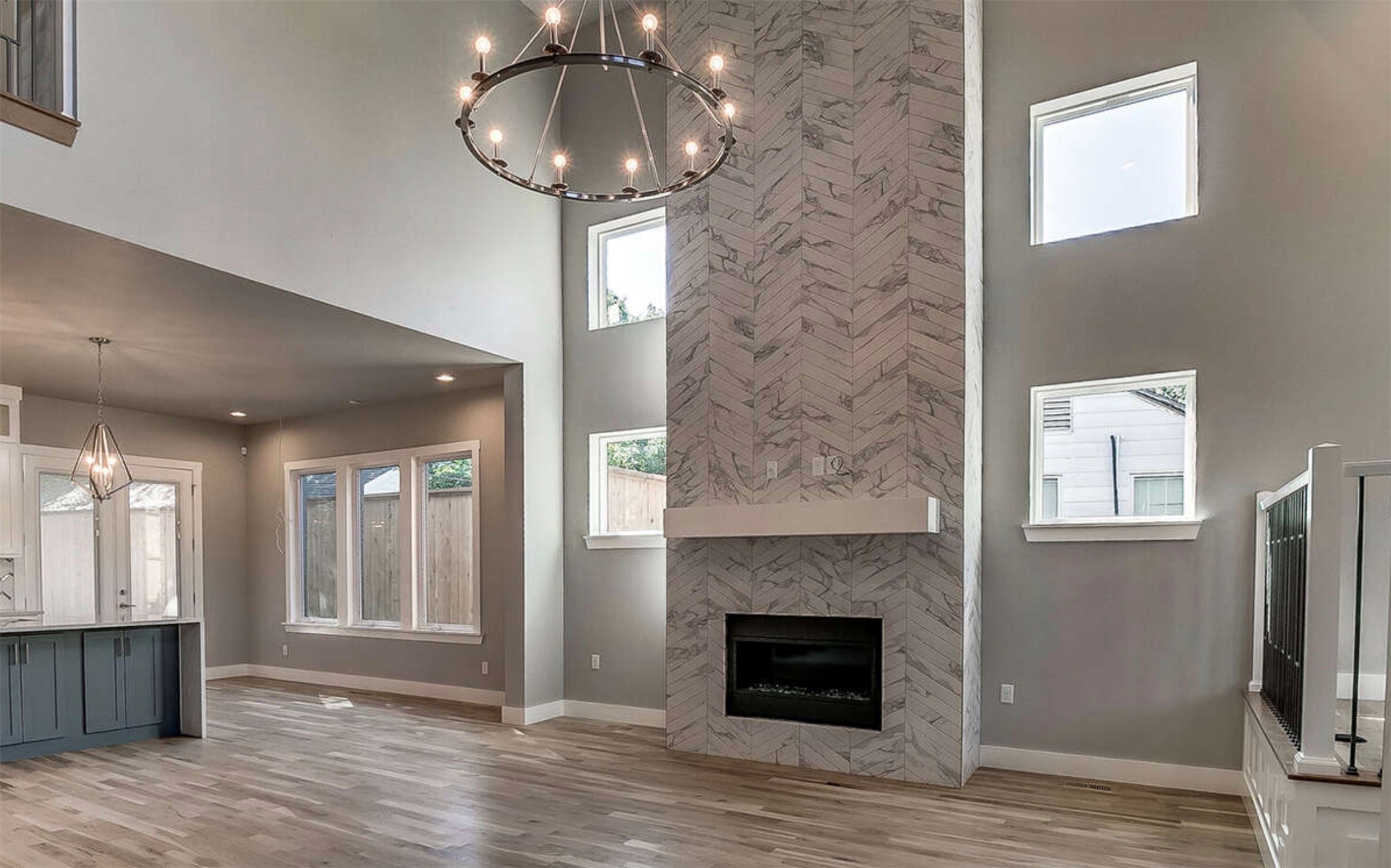


Listed by
Ryan Zamarron
Heather Hood
Zeal, Realtors
Last updated:
June 15, 2025, 12:39 PM
MLS#
20970404
Source:
GDAR
About This Home
Home Facts
Single Family
3 Baths
3 Bedrooms
Built in 2025
Price Summary
975,000
$419 per Sq. Ft.
MLS #:
20970404
Last Updated:
June 15, 2025, 12:39 PM
Rooms & Interior
Bedrooms
Total Bedrooms:
3
Bathrooms
Total Bathrooms:
3
Full Bathrooms:
2
Interior
Living Area:
2,322 Sq. Ft.
Structure
Structure
Building Area:
2,322 Sq. Ft.
Year Built:
2025
Lot
Lot Size (Sq. Ft):
312,673
Finances & Disclosures
Price:
$975,000
Price per Sq. Ft:
$419 per Sq. Ft.
Contact an Agent
Yes, I would like more information from Coldwell Banker. Please use and/or share my information with a Coldwell Banker agent to contact me about my real estate needs.
By clicking Contact I agree a Coldwell Banker Agent may contact me by phone or text message including by automated means and prerecorded messages about real estate services, and that I can access real estate services without providing my phone number. I acknowledge that I have read and agree to the Terms of Use and Privacy Notice.
Contact an Agent
Yes, I would like more information from Coldwell Banker. Please use and/or share my information with a Coldwell Banker agent to contact me about my real estate needs.
By clicking Contact I agree a Coldwell Banker Agent may contact me by phone or text message including by automated means and prerecorded messages about real estate services, and that I can access real estate services without providing my phone number. I acknowledge that I have read and agree to the Terms of Use and Privacy Notice.