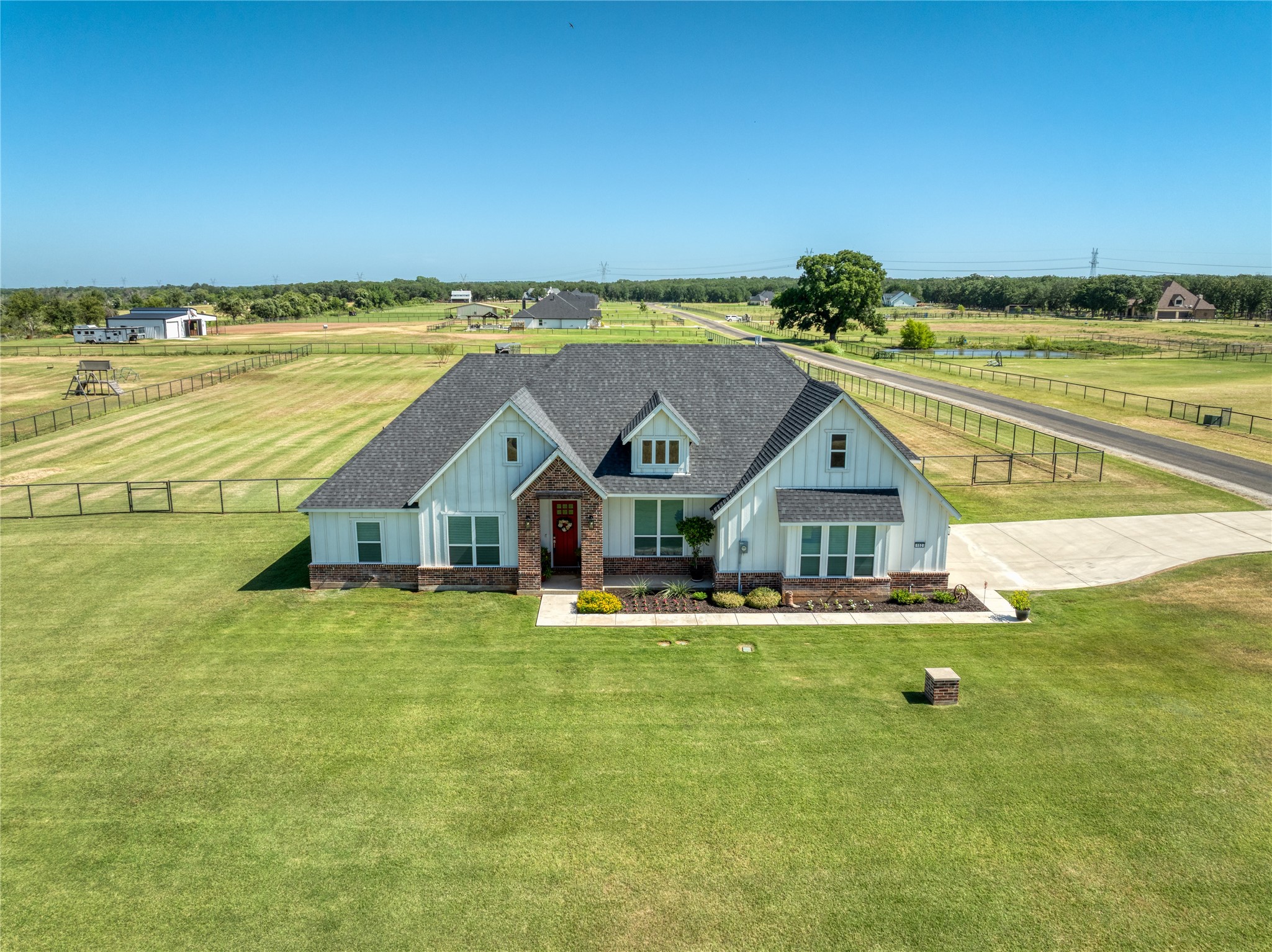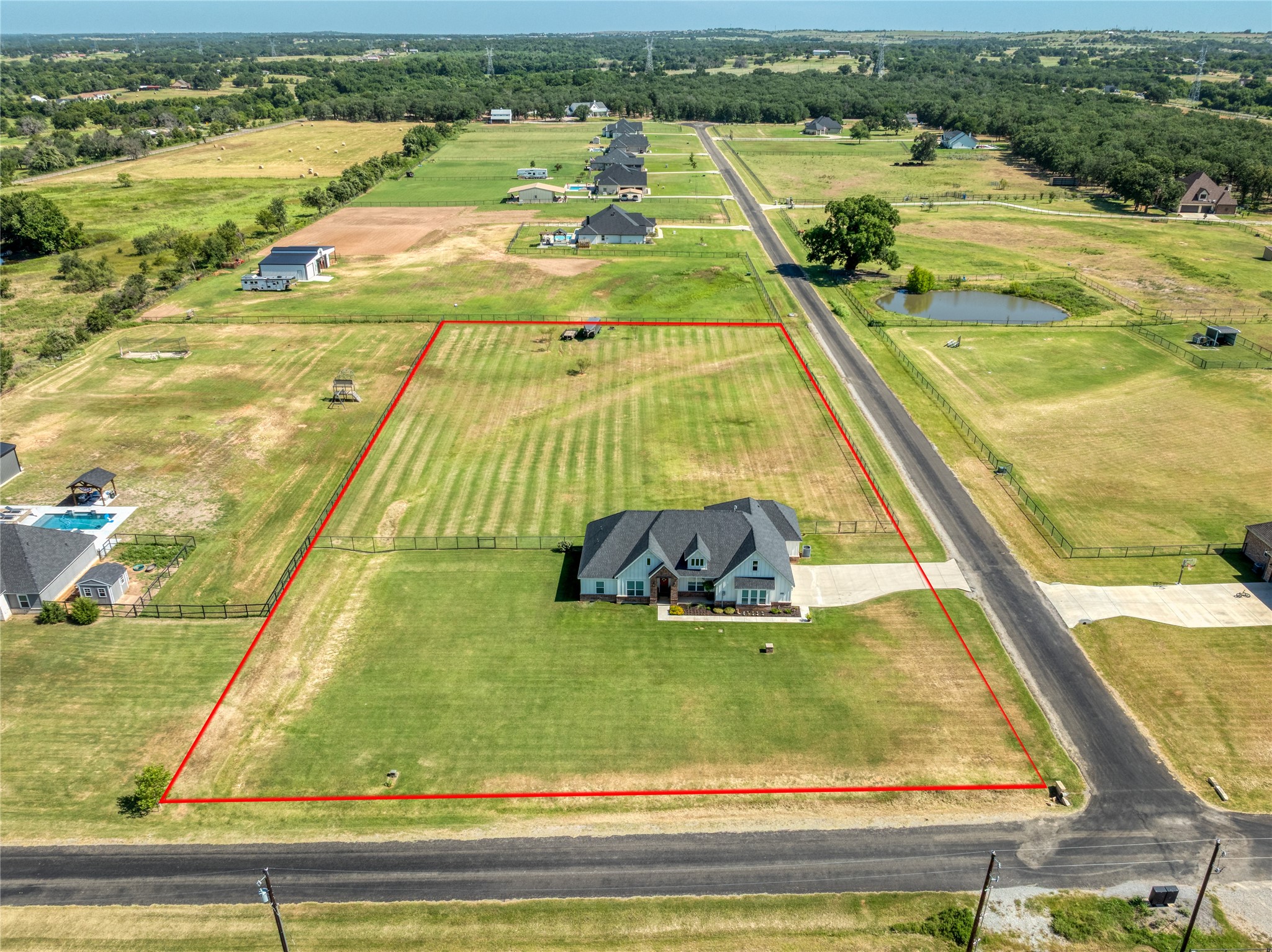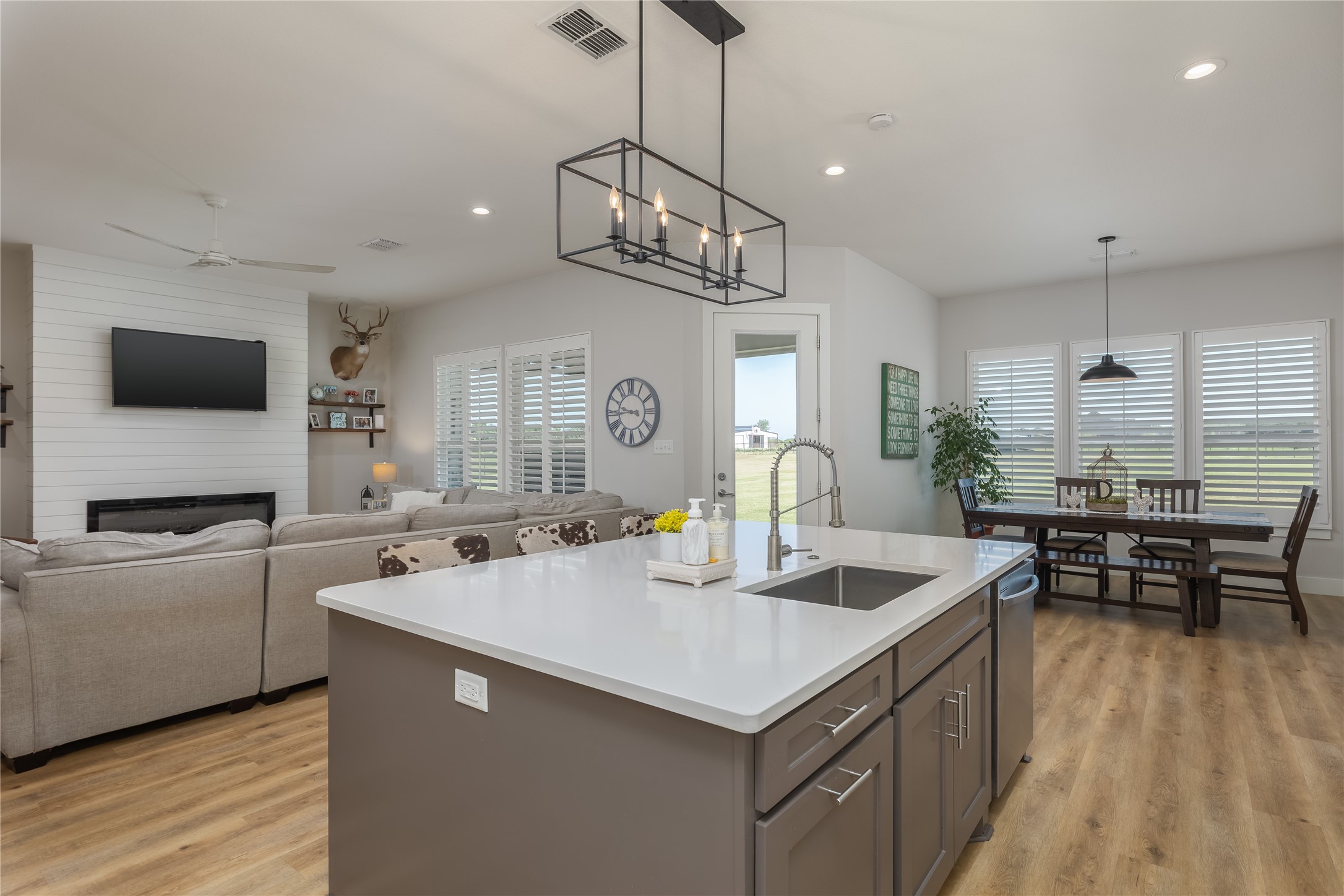


152 Katy Ranch Drive, Weatherford, TX 76085
Active
Listed by
Lori Mayo
Century 21 Judge Fite Co.
Last updated:
August 3, 2025, 11:46 AM
MLS#
21012216
Source:
GDAR
About This Home
Home Facts
Single Family
2 Baths
4 Bedrooms
Built in 2019
Price Summary
615,000
$243 per Sq. Ft.
MLS #:
21012216
Last Updated:
August 3, 2025, 11:46 AM
Rooms & Interior
Bedrooms
Total Bedrooms:
4
Bathrooms
Total Bathrooms:
2
Full Bathrooms:
2
Interior
Living Area:
2,526 Sq. Ft.
Structure
Structure
Architectural Style:
Traditional
Building Area:
2,526 Sq. Ft.
Year Built:
2019
Lot
Lot Size (Sq. Ft):
89,297
Finances & Disclosures
Price:
$615,000
Price per Sq. Ft:
$243 per Sq. Ft.
Contact an Agent
Yes, I would like more information from Coldwell Banker. Please use and/or share my information with a Coldwell Banker agent to contact me about my real estate needs.
By clicking Contact I agree a Coldwell Banker Agent may contact me by phone or text message including by automated means and prerecorded messages about real estate services, and that I can access real estate services without providing my phone number. I acknowledge that I have read and agree to the Terms of Use and Privacy Notice.
Contact an Agent
Yes, I would like more information from Coldwell Banker. Please use and/or share my information with a Coldwell Banker agent to contact me about my real estate needs.
By clicking Contact I agree a Coldwell Banker Agent may contact me by phone or text message including by automated means and prerecorded messages about real estate services, and that I can access real estate services without providing my phone number. I acknowledge that I have read and agree to the Terms of Use and Privacy Notice.