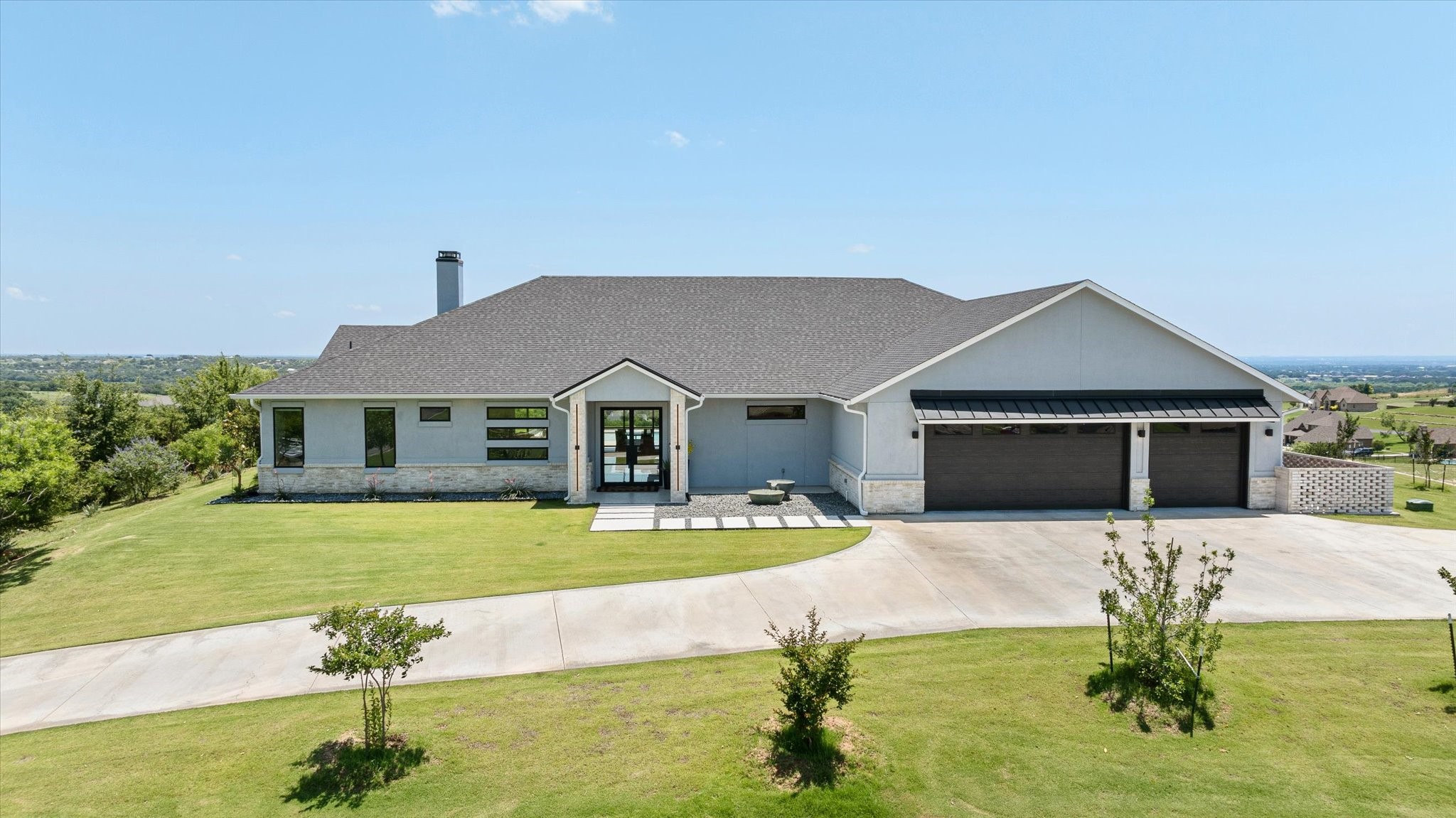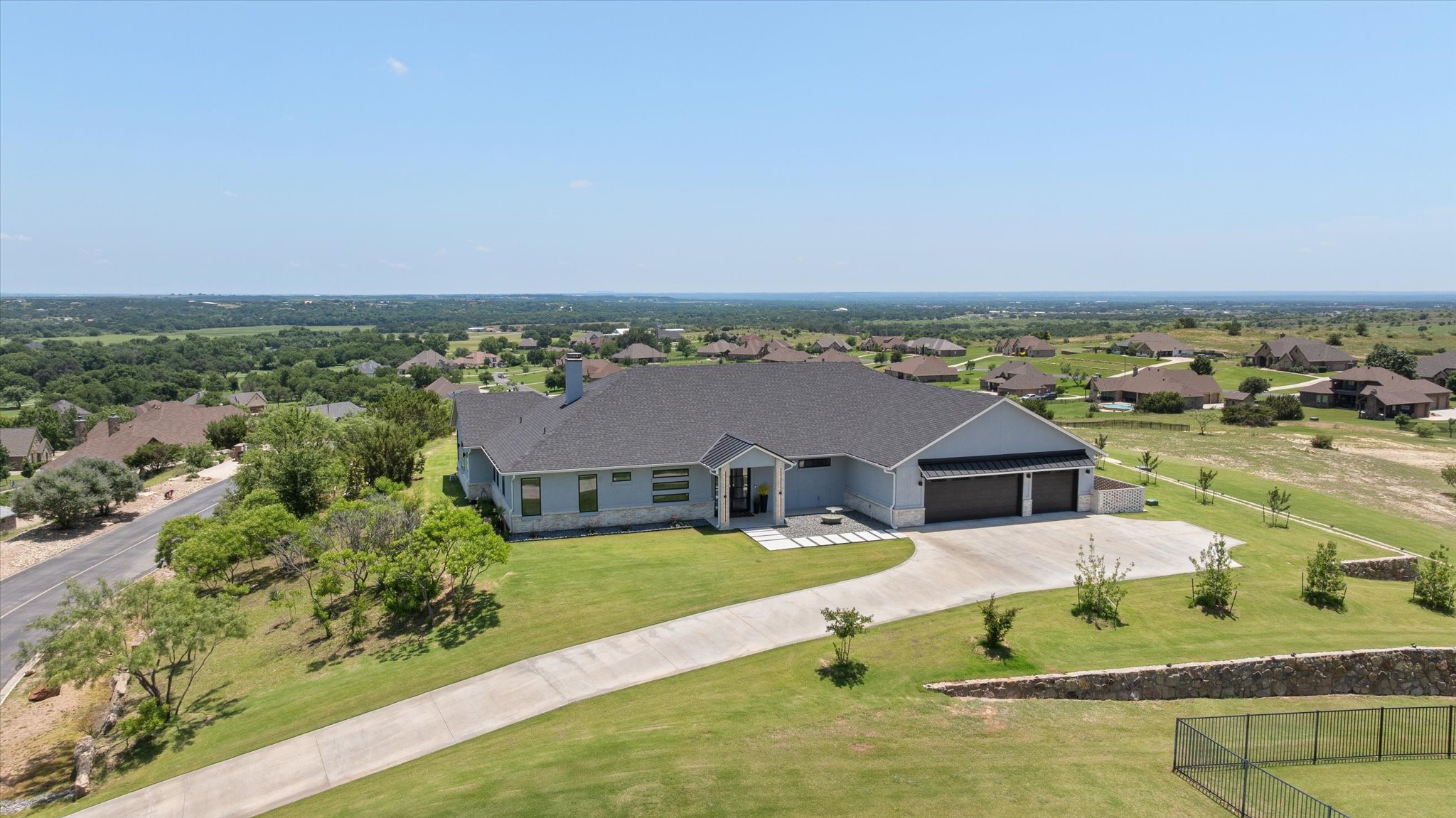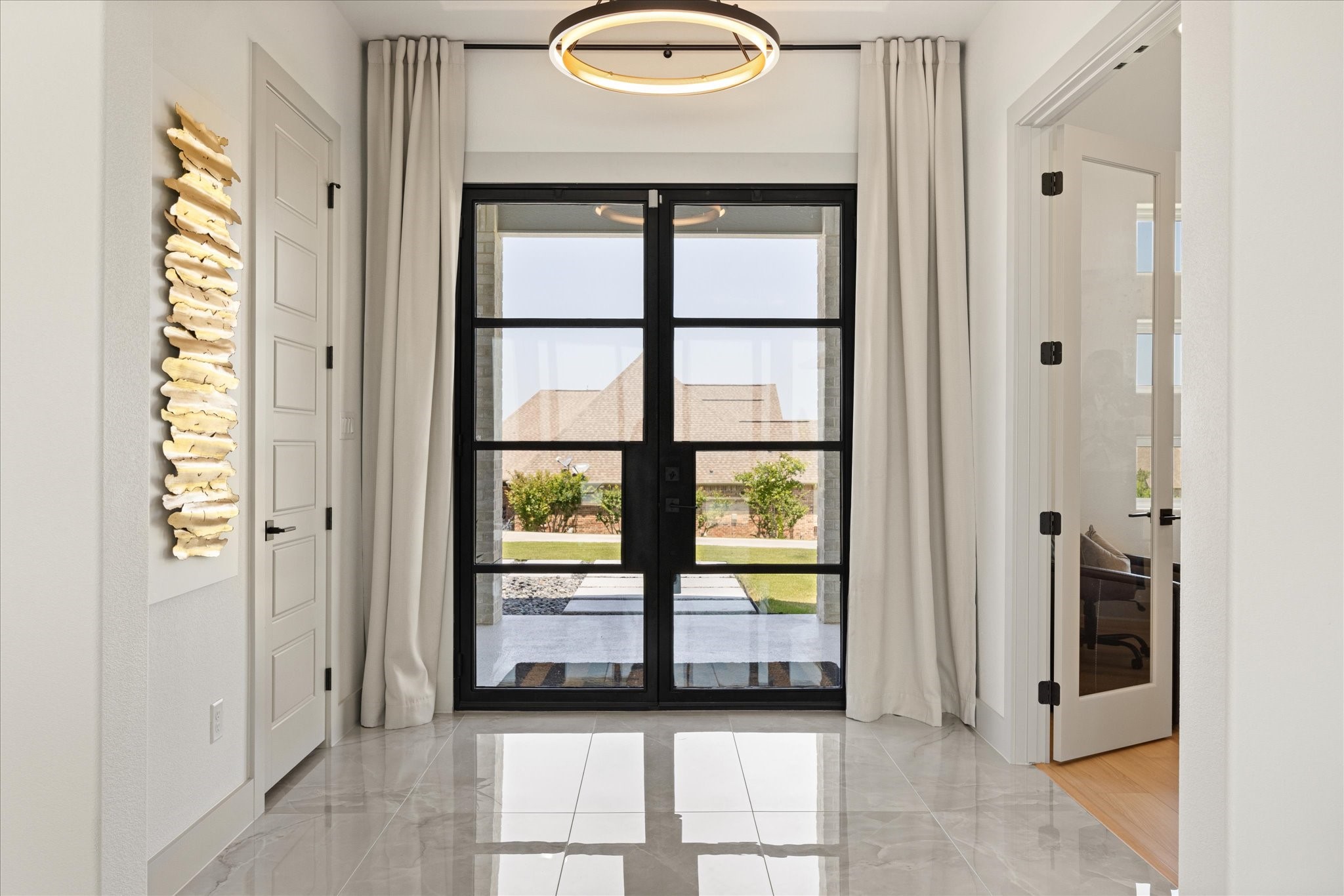


150 Pinnacle Peak Lane, Weatherford, TX 76087
Active
Listed by
Lori Sipowicz
Elevate Realty Group
Last updated:
June 4, 2025, 12:39 PM
MLS#
20953799
Source:
GDAR
About This Home
Home Facts
Single Family
4 Baths
4 Bedrooms
Built in 2021
Price Summary
1,300,000
$378 per Sq. Ft.
MLS #:
20953799
Last Updated:
June 4, 2025, 12:39 PM
Rooms & Interior
Bedrooms
Total Bedrooms:
4
Bathrooms
Total Bathrooms:
4
Full Bathrooms:
3
Interior
Living Area:
3,438 Sq. Ft.
Structure
Structure
Architectural Style:
Traditional
Building Area:
3,438 Sq. Ft.
Year Built:
2021
Lot
Lot Size (Sq. Ft):
97,138
Finances & Disclosures
Price:
$1,300,000
Price per Sq. Ft:
$378 per Sq. Ft.
Contact an Agent
Yes, I would like more information from Coldwell Banker. Please use and/or share my information with a Coldwell Banker agent to contact me about my real estate needs.
By clicking Contact I agree a Coldwell Banker Agent may contact me by phone or text message including by automated means and prerecorded messages about real estate services, and that I can access real estate services without providing my phone number. I acknowledge that I have read and agree to the Terms of Use and Privacy Notice.
Contact an Agent
Yes, I would like more information from Coldwell Banker. Please use and/or share my information with a Coldwell Banker agent to contact me about my real estate needs.
By clicking Contact I agree a Coldwell Banker Agent may contact me by phone or text message including by automated means and prerecorded messages about real estate services, and that I can access real estate services without providing my phone number. I acknowledge that I have read and agree to the Terms of Use and Privacy Notice.