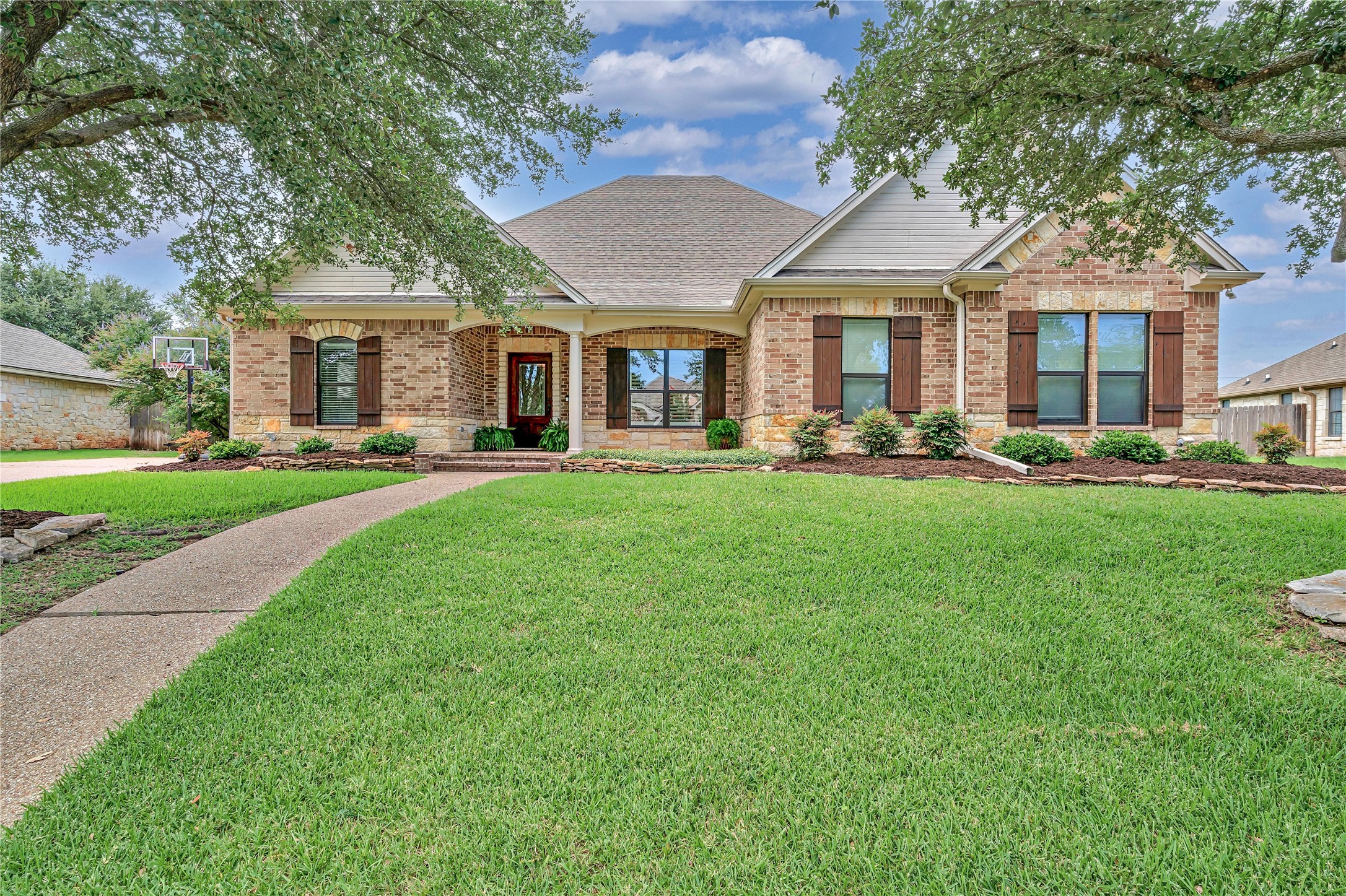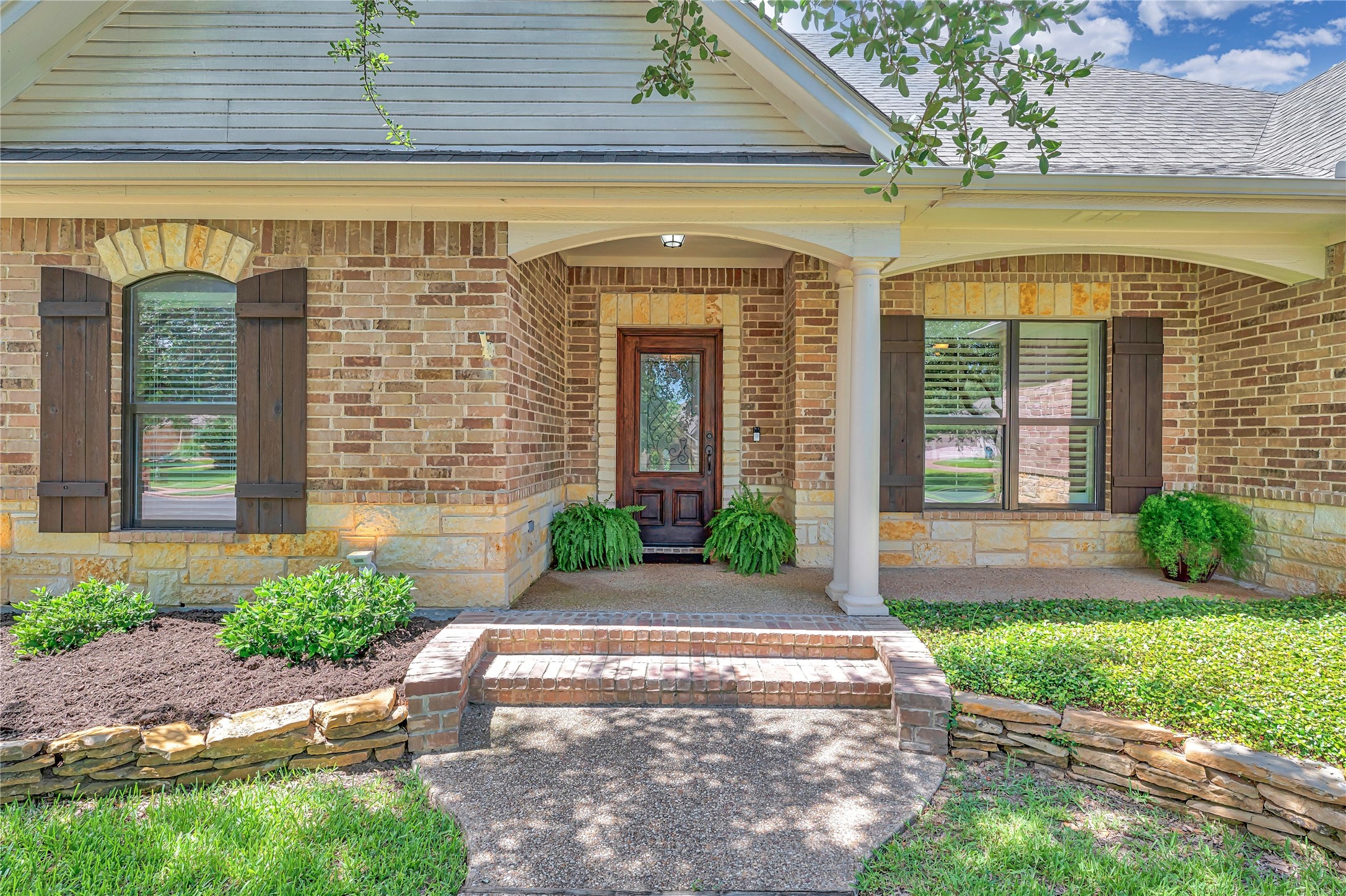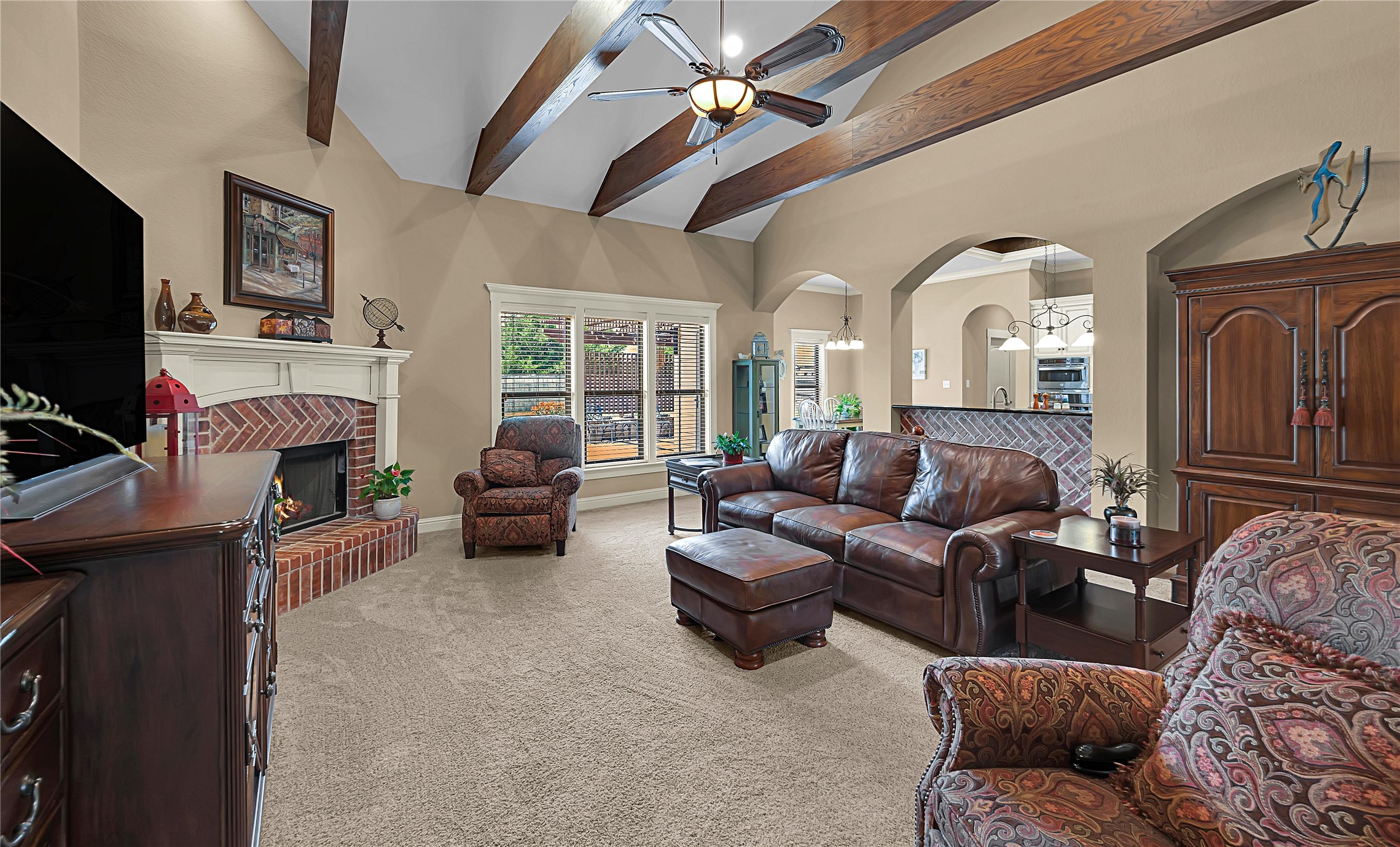


Listed by
Ashley Lannen
Keller Williams Realty, Waco
Last updated:
July 31, 2025, 03:09 PM
MLS#
21015851
Source:
GDAR
About This Home
Home Facts
Single Family
3 Baths
4 Bedrooms
Built in 2006
Price Summary
495,500
$205 per Sq. Ft.
MLS #:
21015851
Last Updated:
July 31, 2025, 03:09 PM
Rooms & Interior
Bedrooms
Total Bedrooms:
4
Bathrooms
Total Bathrooms:
3
Full Bathrooms:
3
Interior
Living Area:
2,411 Sq. Ft.
Structure
Structure
Architectural Style:
Traditional
Building Area:
2,411 Sq. Ft.
Year Built:
2006
Lot
Lot Size (Sq. Ft):
12,153
Finances & Disclosures
Price:
$495,500
Price per Sq. Ft:
$205 per Sq. Ft.
Contact an Agent
Yes, I would like more information from Coldwell Banker. Please use and/or share my information with a Coldwell Banker agent to contact me about my real estate needs.
By clicking Contact I agree a Coldwell Banker Agent may contact me by phone or text message including by automated means and prerecorded messages about real estate services, and that I can access real estate services without providing my phone number. I acknowledge that I have read and agree to the Terms of Use and Privacy Notice.
Contact an Agent
Yes, I would like more information from Coldwell Banker. Please use and/or share my information with a Coldwell Banker agent to contact me about my real estate needs.
By clicking Contact I agree a Coldwell Banker Agent may contact me by phone or text message including by automated means and prerecorded messages about real estate services, and that I can access real estate services without providing my phone number. I acknowledge that I have read and agree to the Terms of Use and Privacy Notice.