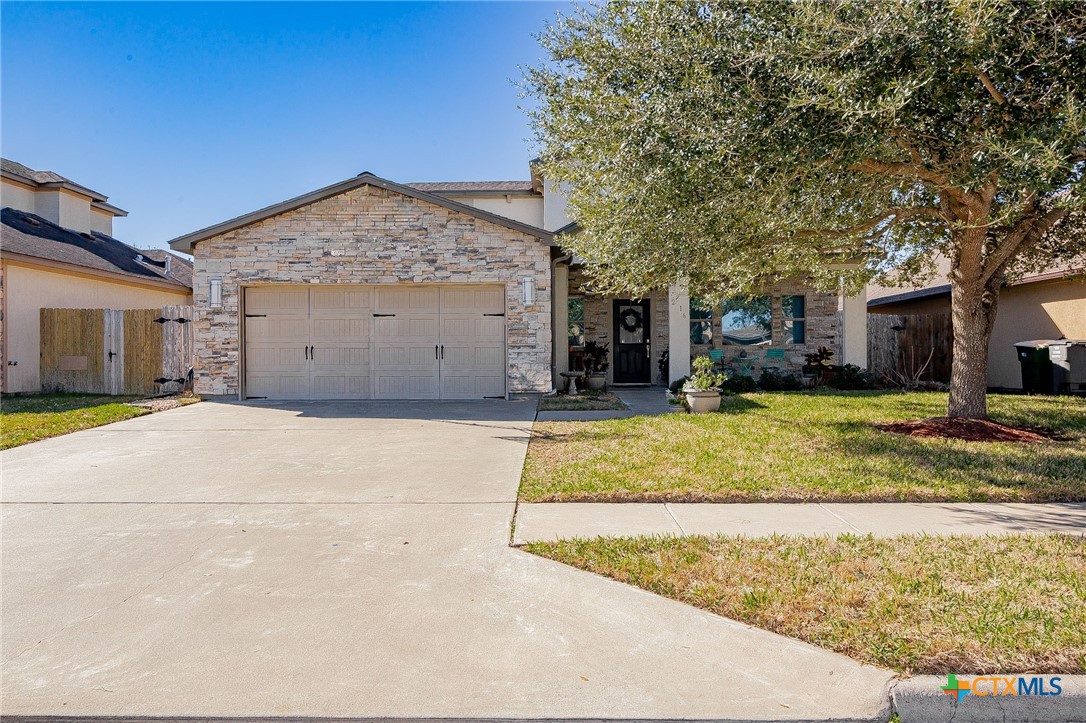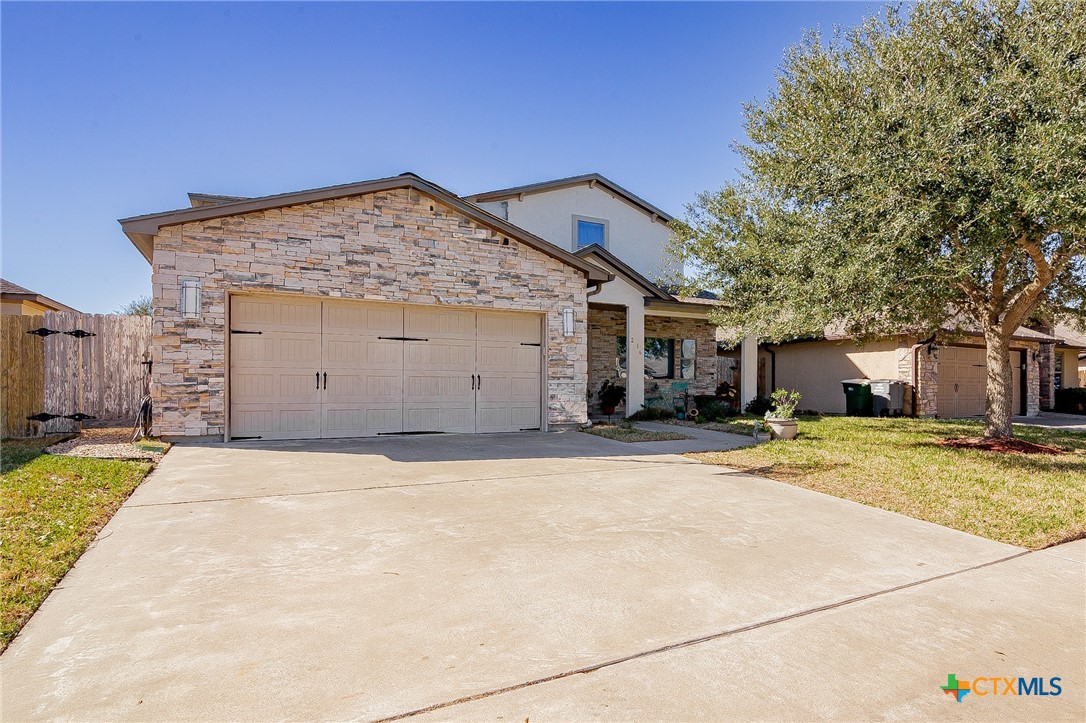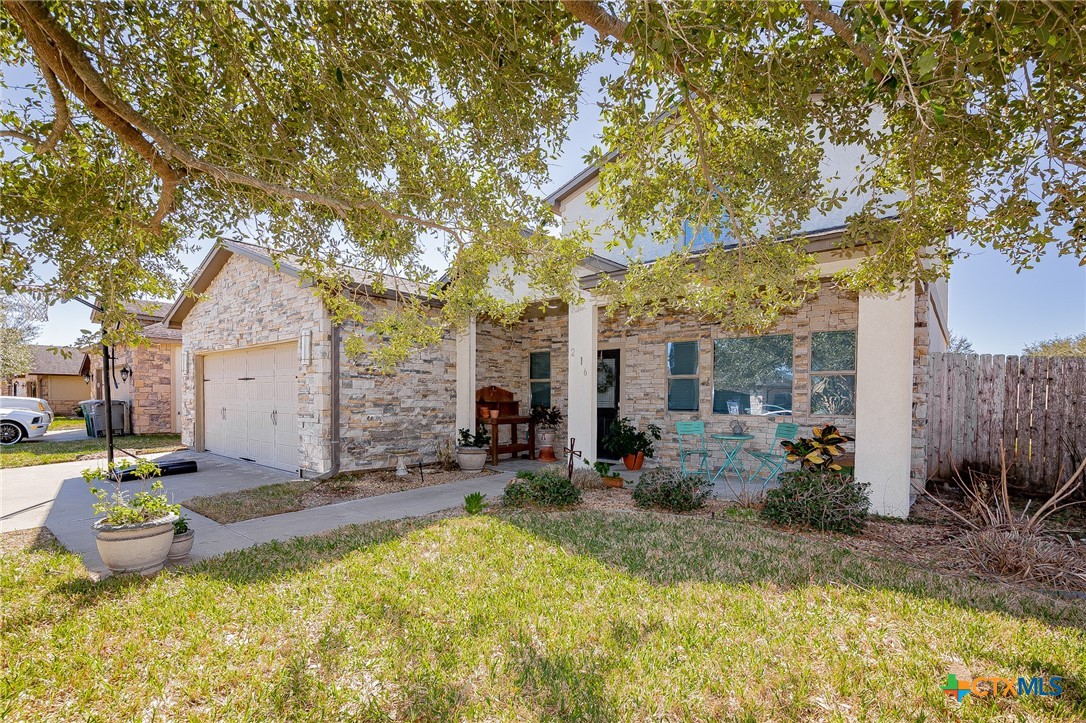


Listed by
Jake Truss
The Ron Brown Company
Last updated:
June 19, 2025, 04:34 PM
MLS#
583814
Source:
TX FRAR
About This Home
Home Facts
Single Family
3 Baths
4 Bedrooms
Built in 2011
Price Summary
344,900
$188 per Sq. Ft.
MLS #:
583814
Last Updated:
June 19, 2025, 04:34 PM
Added:
2 day(s) ago
Rooms & Interior
Bedrooms
Total Bedrooms:
4
Bathrooms
Total Bathrooms:
3
Full Bathrooms:
2
Interior
Living Area:
1,831 Sq. Ft.
Structure
Structure
Building Area:
1,831 Sq. Ft.
Year Built:
2011
Lot
Lot Size (Sq. Ft):
6,050
Finances & Disclosures
Price:
$344,900
Price per Sq. Ft:
$188 per Sq. Ft.
Contact an Agent
Yes, I would like more information from Coldwell Banker. Please use and/or share my information with a Coldwell Banker agent to contact me about my real estate needs.
By clicking Contact I agree a Coldwell Banker Agent may contact me by phone or text message including by automated means and prerecorded messages about real estate services, and that I can access real estate services without providing my phone number. I acknowledge that I have read and agree to the Terms of Use and Privacy Notice.
Contact an Agent
Yes, I would like more information from Coldwell Banker. Please use and/or share my information with a Coldwell Banker agent to contact me about my real estate needs.
By clicking Contact I agree a Coldwell Banker Agent may contact me by phone or text message including by automated means and prerecorded messages about real estate services, and that I can access real estate services without providing my phone number. I acknowledge that I have read and agree to the Terms of Use and Privacy Notice.