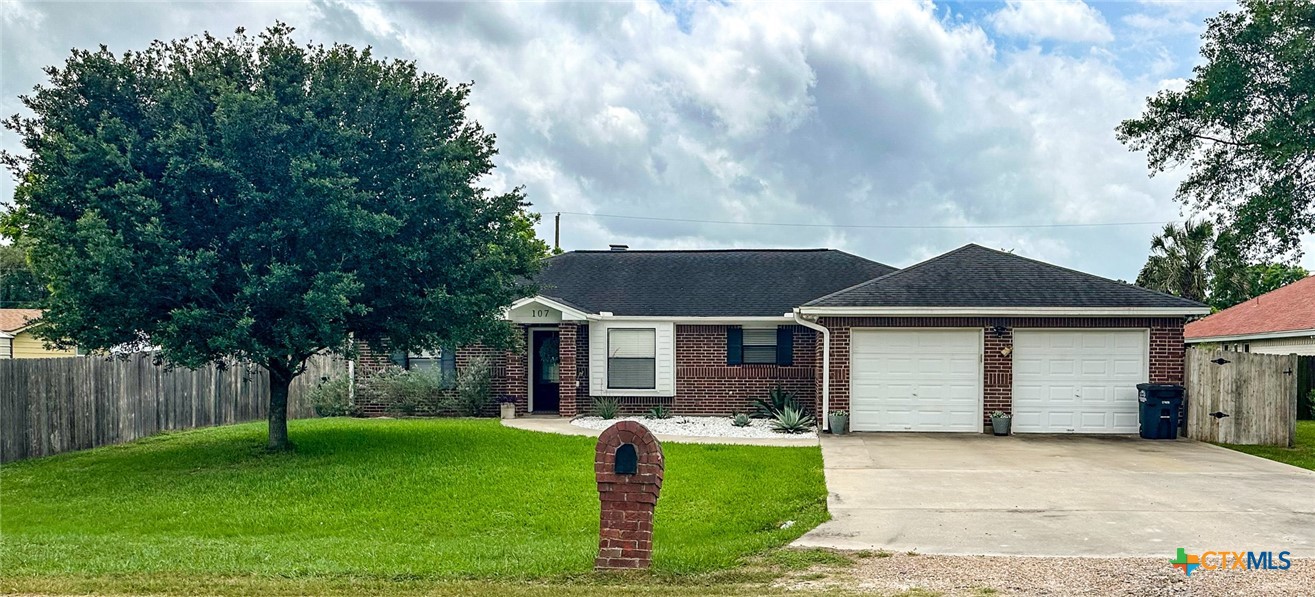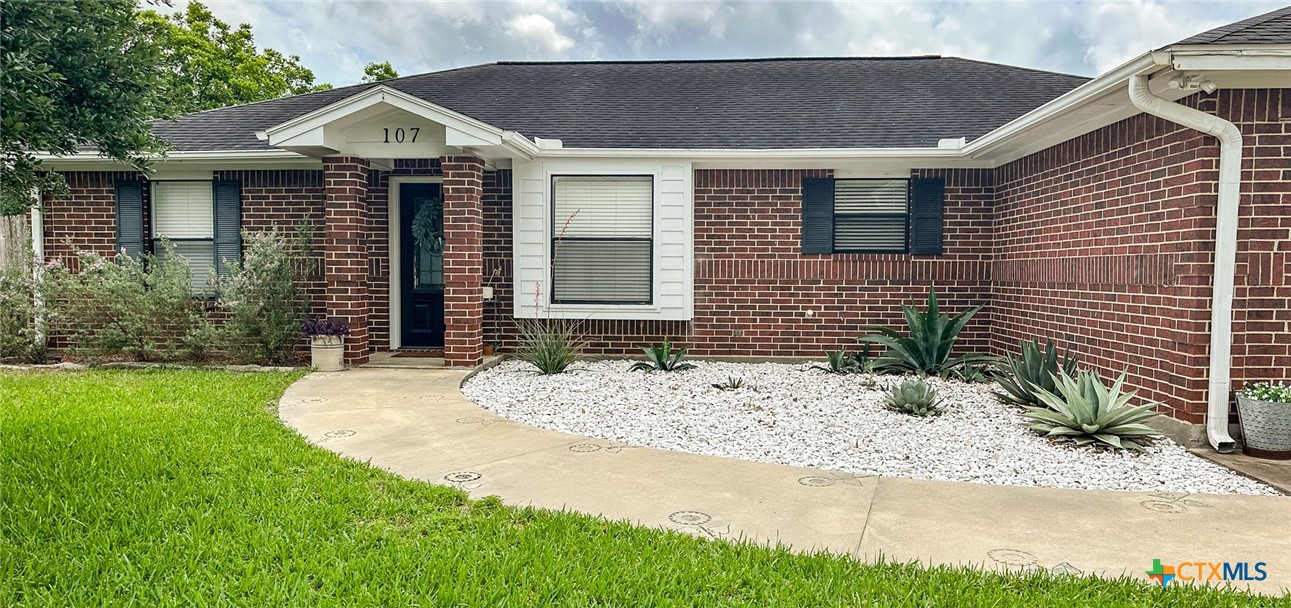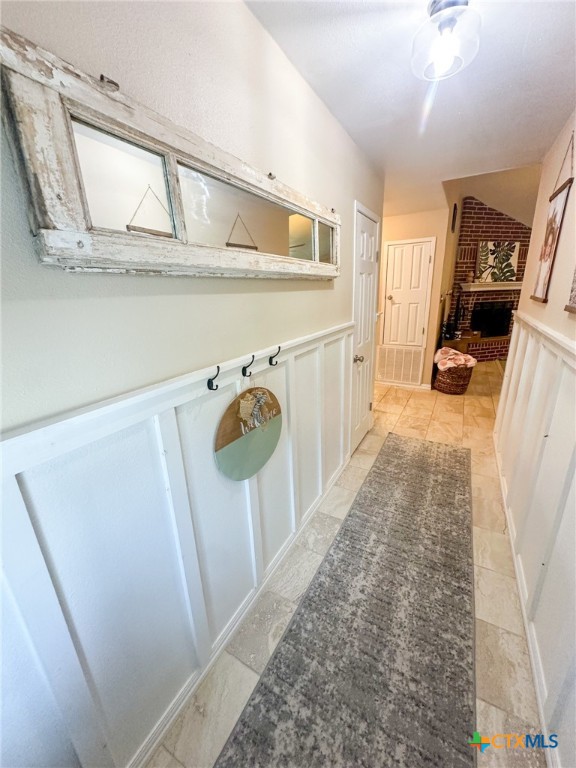


Listed by
The Kopecky Group
Cortland Hewitt
RE/MAX Land & Homes
Last updated:
May 5, 2025, 07:03 PM
MLS#
578372
Source:
TX FRAR
About This Home
Home Facts
Single Family
2 Baths
3 Bedrooms
Built in 1996
Price Summary
254,900
$160 per Sq. Ft.
MLS #:
578372
Last Updated:
May 5, 2025, 07:03 PM
Added:
4 day(s) ago
Rooms & Interior
Bedrooms
Total Bedrooms:
3
Bathrooms
Total Bathrooms:
2
Full Bathrooms:
2
Interior
Living Area:
1,587 Sq. Ft.
Structure
Structure
Building Area:
1,587 Sq. Ft.
Year Built:
1996
Lot
Lot Size (Sq. Ft):
10,497
Finances & Disclosures
Price:
$254,900
Price per Sq. Ft:
$160 per Sq. Ft.
Contact an Agent
Yes, I would like more information from Coldwell Banker. Please use and/or share my information with a Coldwell Banker agent to contact me about my real estate needs.
By clicking Contact I agree a Coldwell Banker Agent may contact me by phone or text message including by automated means and prerecorded messages about real estate services, and that I can access real estate services without providing my phone number. I acknowledge that I have read and agree to the Terms of Use and Privacy Notice.
Contact an Agent
Yes, I would like more information from Coldwell Banker. Please use and/or share my information with a Coldwell Banker agent to contact me about my real estate needs.
By clicking Contact I agree a Coldwell Banker Agent may contact me by phone or text message including by automated means and prerecorded messages about real estate services, and that I can access real estate services without providing my phone number. I acknowledge that I have read and agree to the Terms of Use and Privacy Notice.