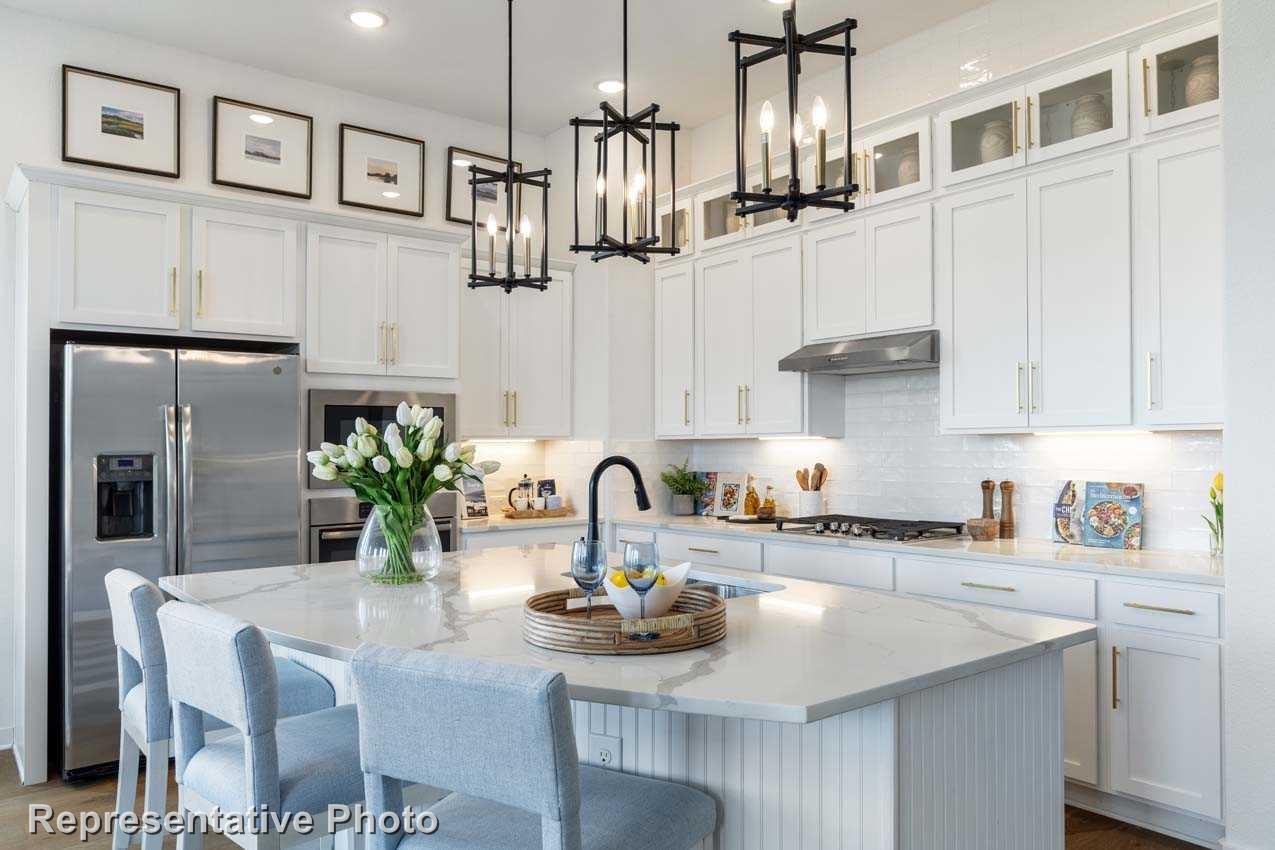Local Realty Service Provided By: Coldwell Banker Regional Realty

510 Twilight Way, Van Alstyne, TX 75495
$557,161
Last List Price
4
Beds
3
Baths
2,337
Sq Ft
Single Family
Sold
Listed by
Ben Caballero
Bought with Crew Real Estate LLC
Highland Homes Realty
MLS#
20858068
Source:
GDAR
Sorry, we are unable to map this address
About This Home
Home Facts
Single Family
3 Baths
4 Bedrooms
Built in 2024
Price Summary
557,161
$238 per Sq. Ft.
MLS #:
20858068
Sold:
April 22, 2025
Rooms & Interior
Bedrooms
Total Bedrooms:
4
Bathrooms
Total Bathrooms:
3
Full Bathrooms:
3
Interior
Living Area:
2,337 Sq. Ft.
Structure
Structure
Building Area:
2,337 Sq. Ft.
Year Built:
2024
Lot
Lot Size (Sq. Ft):
6,098
Finances & Disclosures
Price:
$557,161
Price per Sq. Ft:
$238 per Sq. Ft.
Information provided, in part, by North Texas Real Estate Information Systems, Inc. Last Updated July 15, 2025 Listings with the NTREIS logo are listed by brokerages other than Coldwell Banker Regional Realty.