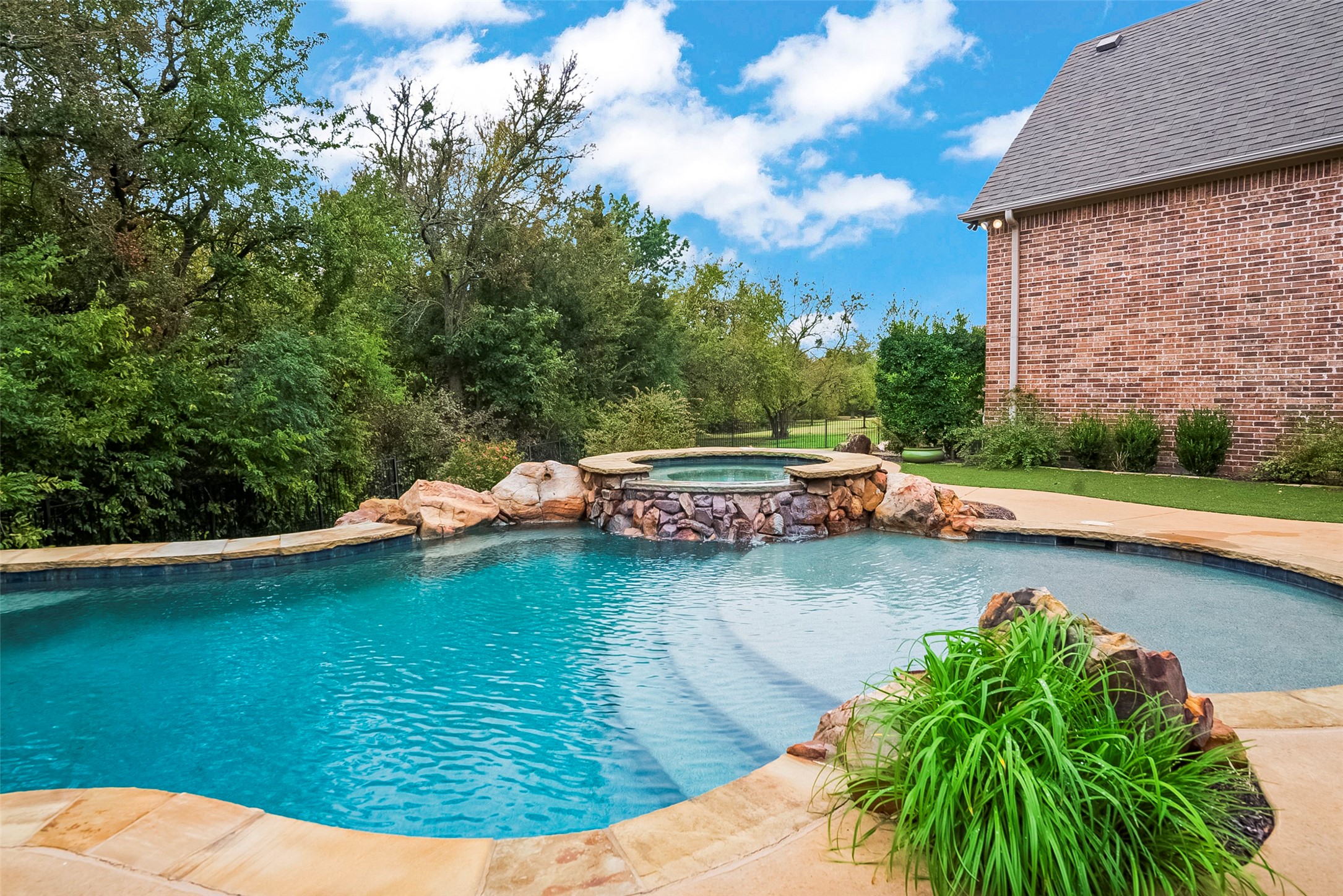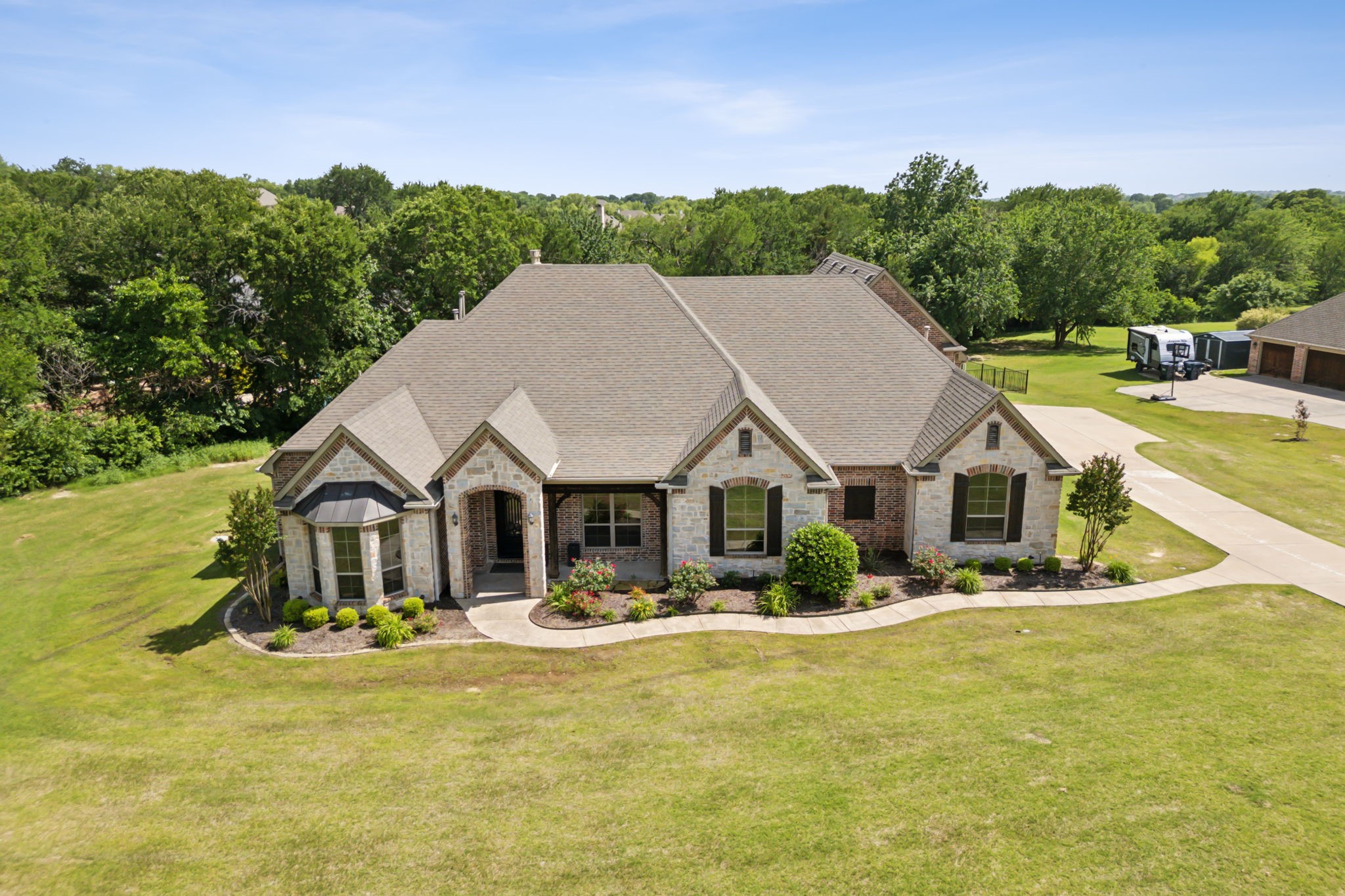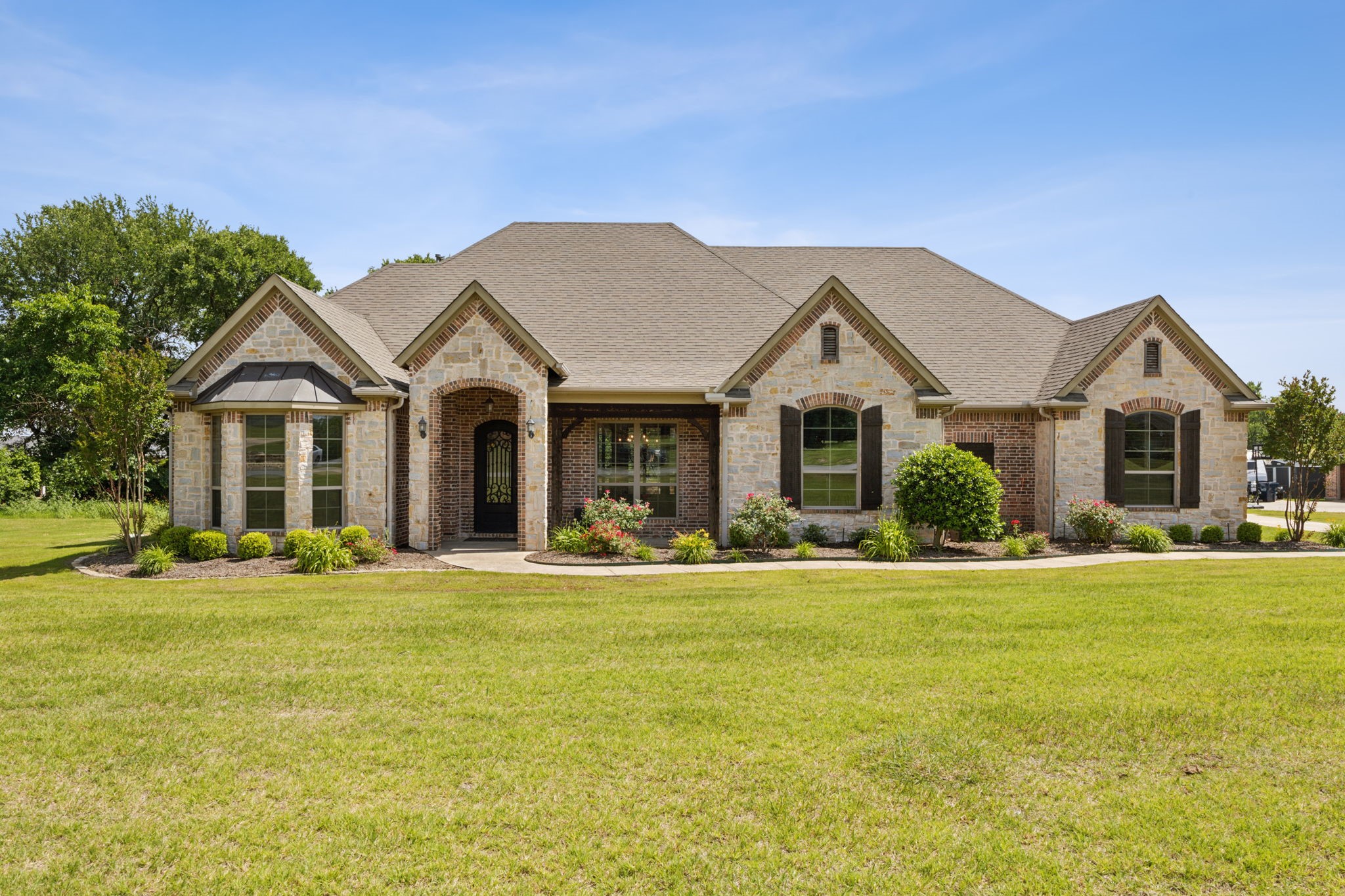


301 Harrison Circle, Van Alstyne, TX 75495
Active
Listed by
Debra Pettit
Randy Pettit
Paragon, Realtors
Last updated:
October 29, 2025, 07:42 PM
MLS#
21097856
Source:
GDAR
About This Home
Home Facts
Single Family
6 Baths
4 Bedrooms
Built in 2015
Price Summary
995,000
$250 per Sq. Ft.
MLS #:
21097856
Last Updated:
October 29, 2025, 07:42 PM
Rooms & Interior
Bedrooms
Total Bedrooms:
4
Bathrooms
Total Bathrooms:
6
Full Bathrooms:
4
Interior
Living Area:
3,979 Sq. Ft.
Structure
Structure
Architectural Style:
Traditional
Building Area:
3,979 Sq. Ft.
Year Built:
2015
Lot
Lot Size (Sq. Ft):
45,738
Finances & Disclosures
Price:
$995,000
Price per Sq. Ft:
$250 per Sq. Ft.
See this home in person
Attend an upcoming open house
Sat, Nov 1
02:00 PM - 04:00 PMContact an Agent
Yes, I would like more information from Coldwell Banker. Please use and/or share my information with a Coldwell Banker agent to contact me about my real estate needs.
By clicking Contact I agree a Coldwell Banker Agent may contact me by phone or text message including by automated means and prerecorded messages about real estate services, and that I can access real estate services without providing my phone number. I acknowledge that I have read and agree to the Terms of Use and Privacy Notice.
Contact an Agent
Yes, I would like more information from Coldwell Banker. Please use and/or share my information with a Coldwell Banker agent to contact me about my real estate needs.
By clicking Contact I agree a Coldwell Banker Agent may contact me by phone or text message including by automated means and prerecorded messages about real estate services, and that I can access real estate services without providing my phone number. I acknowledge that I have read and agree to the Terms of Use and Privacy Notice.