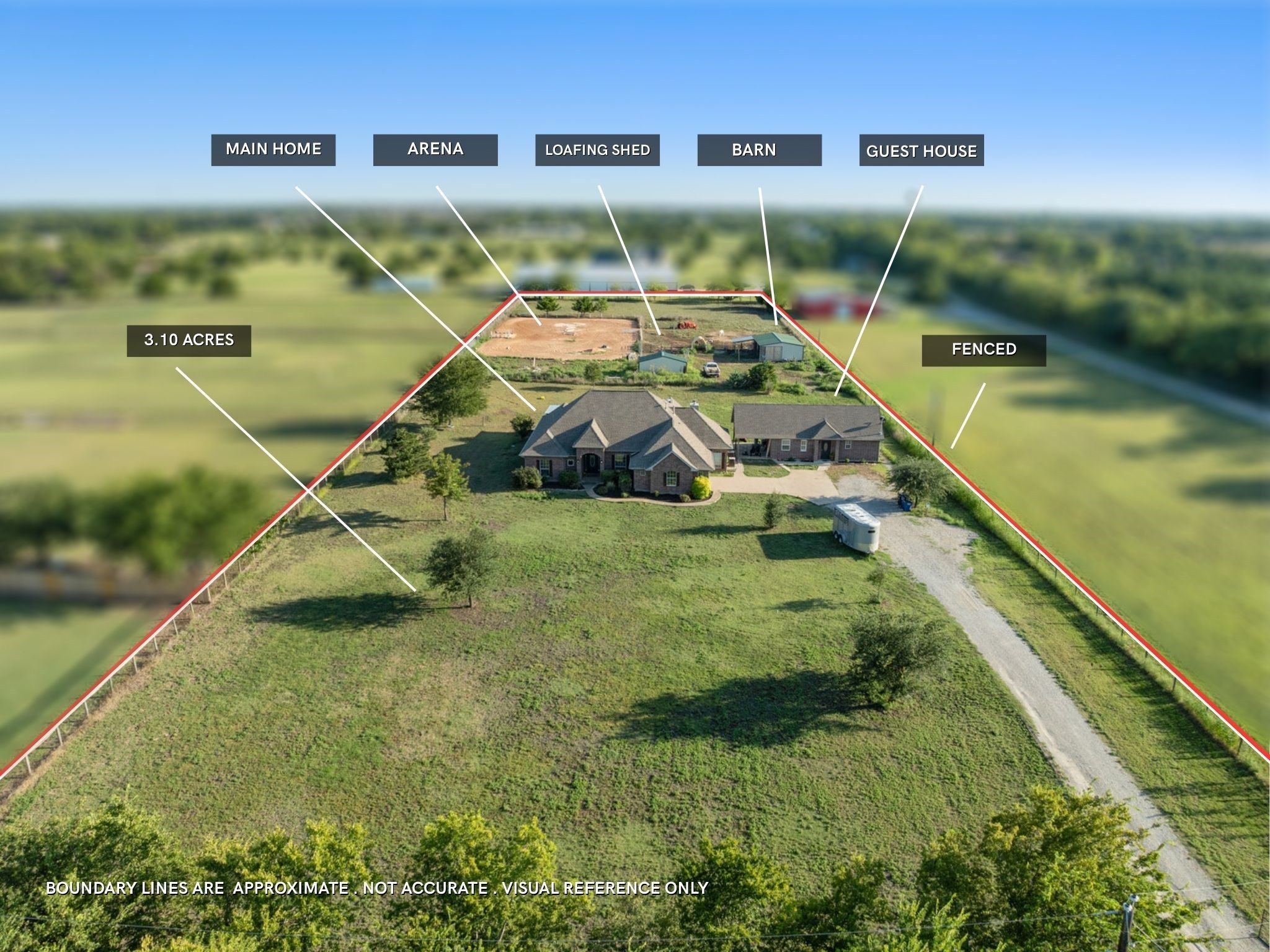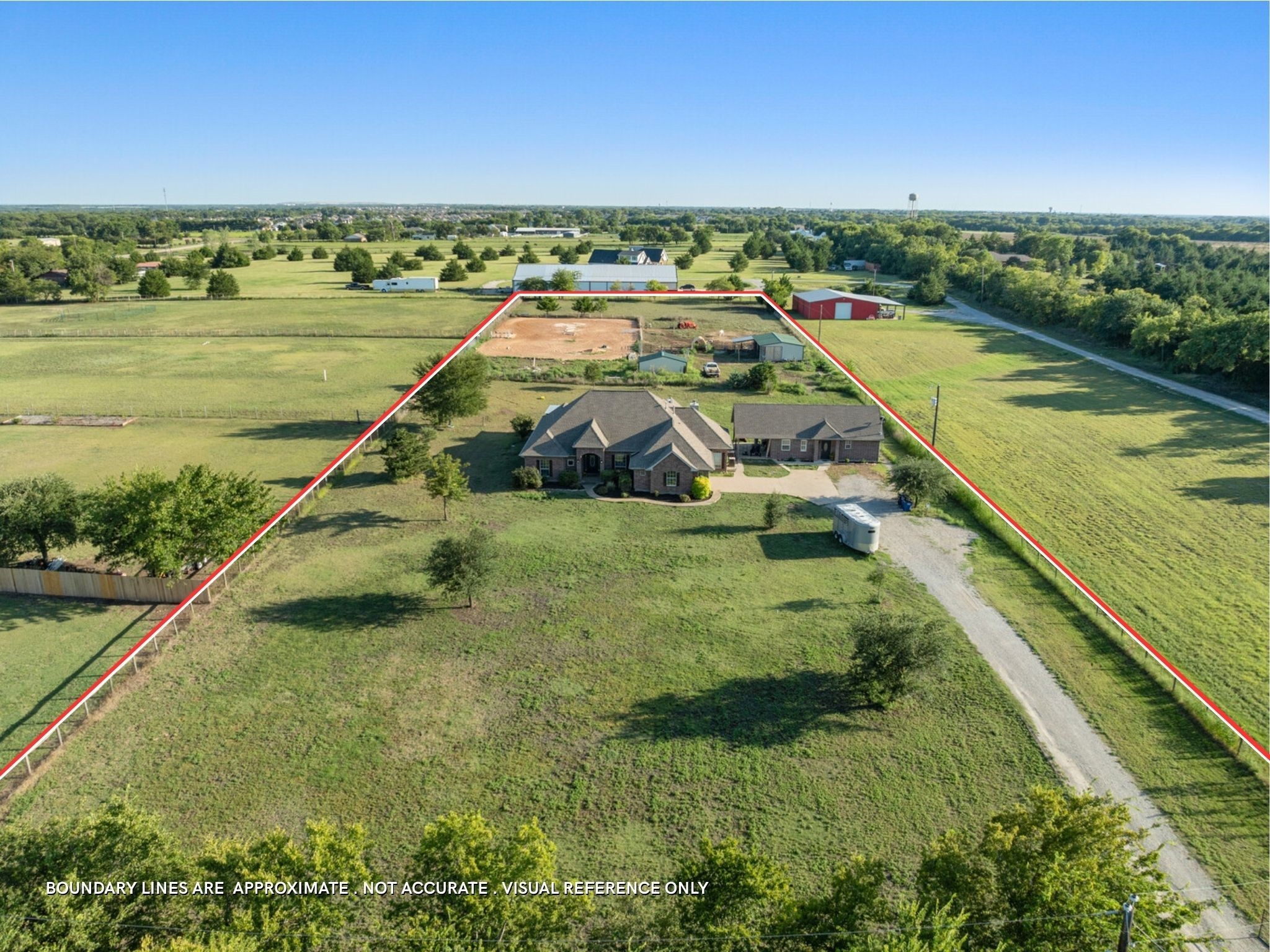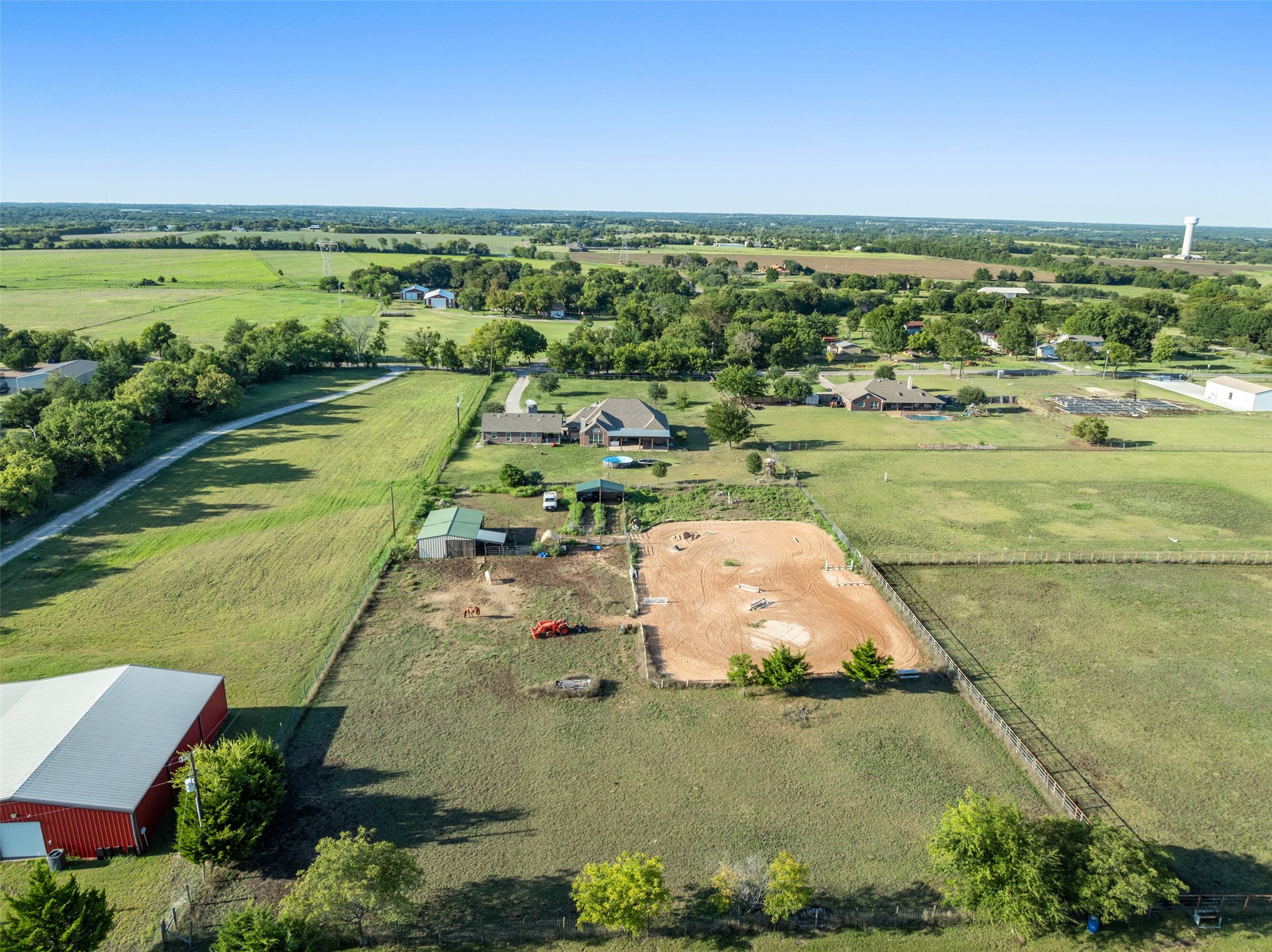


1422 County Road 377, Van Alstyne, TX 75495
Active
Listed by
Alicia Purser
Keller Williams Realty Dpr
Last updated:
September 12, 2025, 09:47 PM
MLS#
21054228
Source:
GDAR
About This Home
Home Facts
Single Family
4 Baths
5 Bedrooms
Built in 2004
Price Summary
995,000
$382 per Sq. Ft.
MLS #:
21054228
Last Updated:
September 12, 2025, 09:47 PM
Rooms & Interior
Bedrooms
Total Bedrooms:
5
Bathrooms
Total Bathrooms:
4
Full Bathrooms:
4
Interior
Living Area:
2,601 Sq. Ft.
Structure
Structure
Architectural Style:
Traditional
Building Area:
2,601 Sq. Ft.
Year Built:
2004
Lot
Lot Size (Sq. Ft):
135,297
Finances & Disclosures
Price:
$995,000
Price per Sq. Ft:
$382 per Sq. Ft.
Contact an Agent
Yes, I would like more information from Coldwell Banker. Please use and/or share my information with a Coldwell Banker agent to contact me about my real estate needs.
By clicking Contact I agree a Coldwell Banker Agent may contact me by phone or text message including by automated means and prerecorded messages about real estate services, and that I can access real estate services without providing my phone number. I acknowledge that I have read and agree to the Terms of Use and Privacy Notice.
Contact an Agent
Yes, I would like more information from Coldwell Banker. Please use and/or share my information with a Coldwell Banker agent to contact me about my real estate needs.
By clicking Contact I agree a Coldwell Banker Agent may contact me by phone or text message including by automated means and prerecorded messages about real estate services, and that I can access real estate services without providing my phone number. I acknowledge that I have read and agree to the Terms of Use and Privacy Notice.