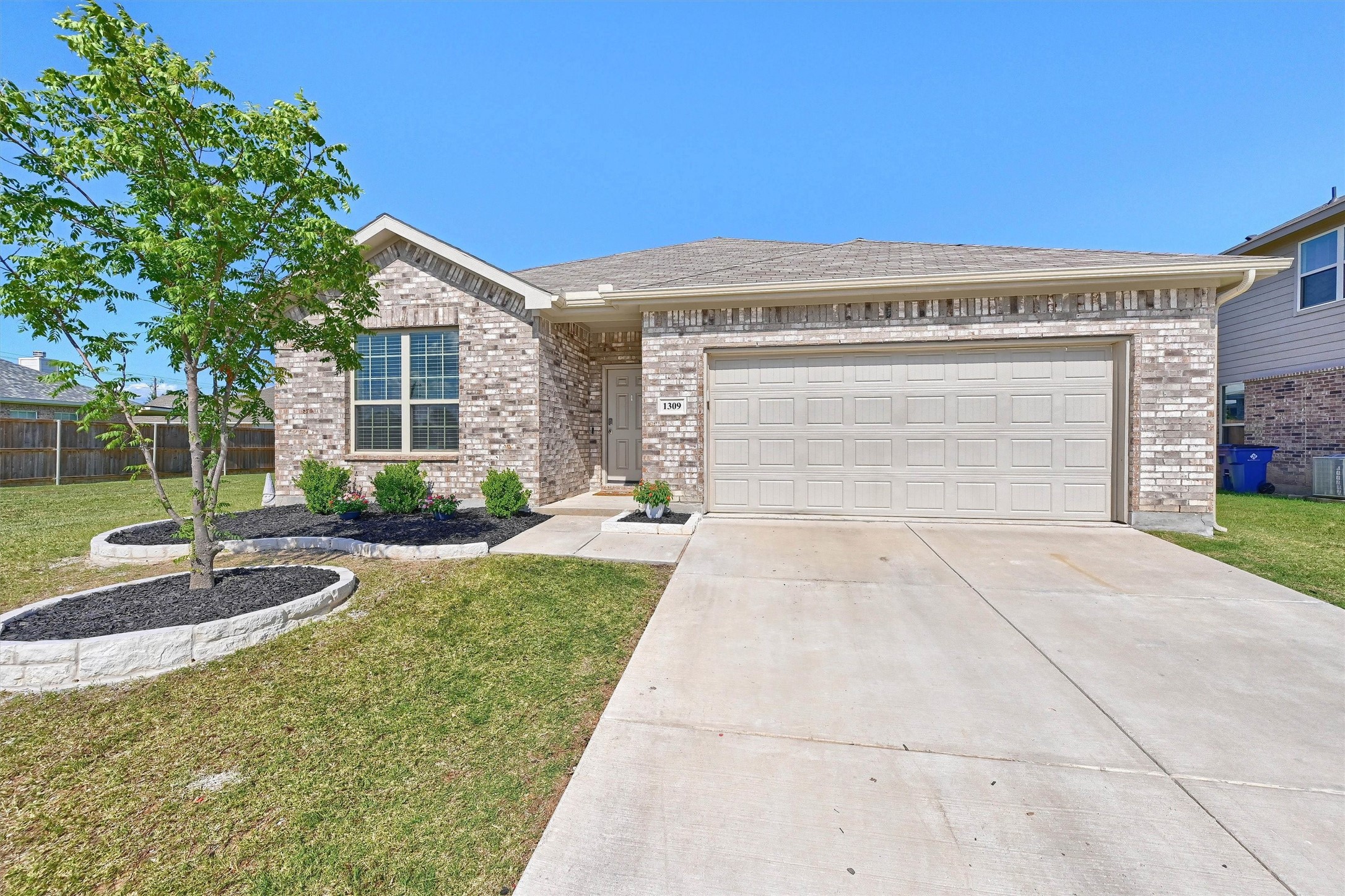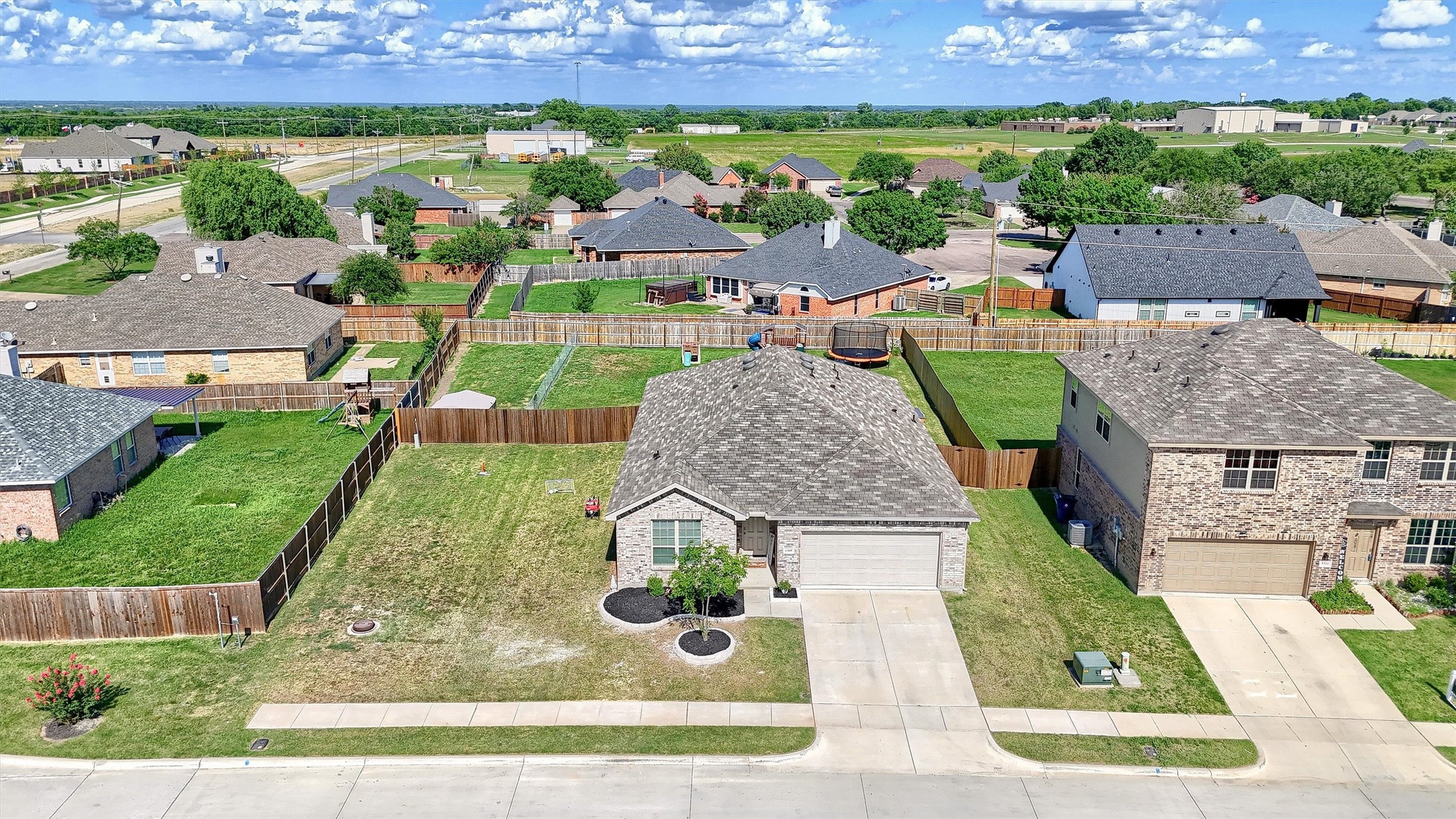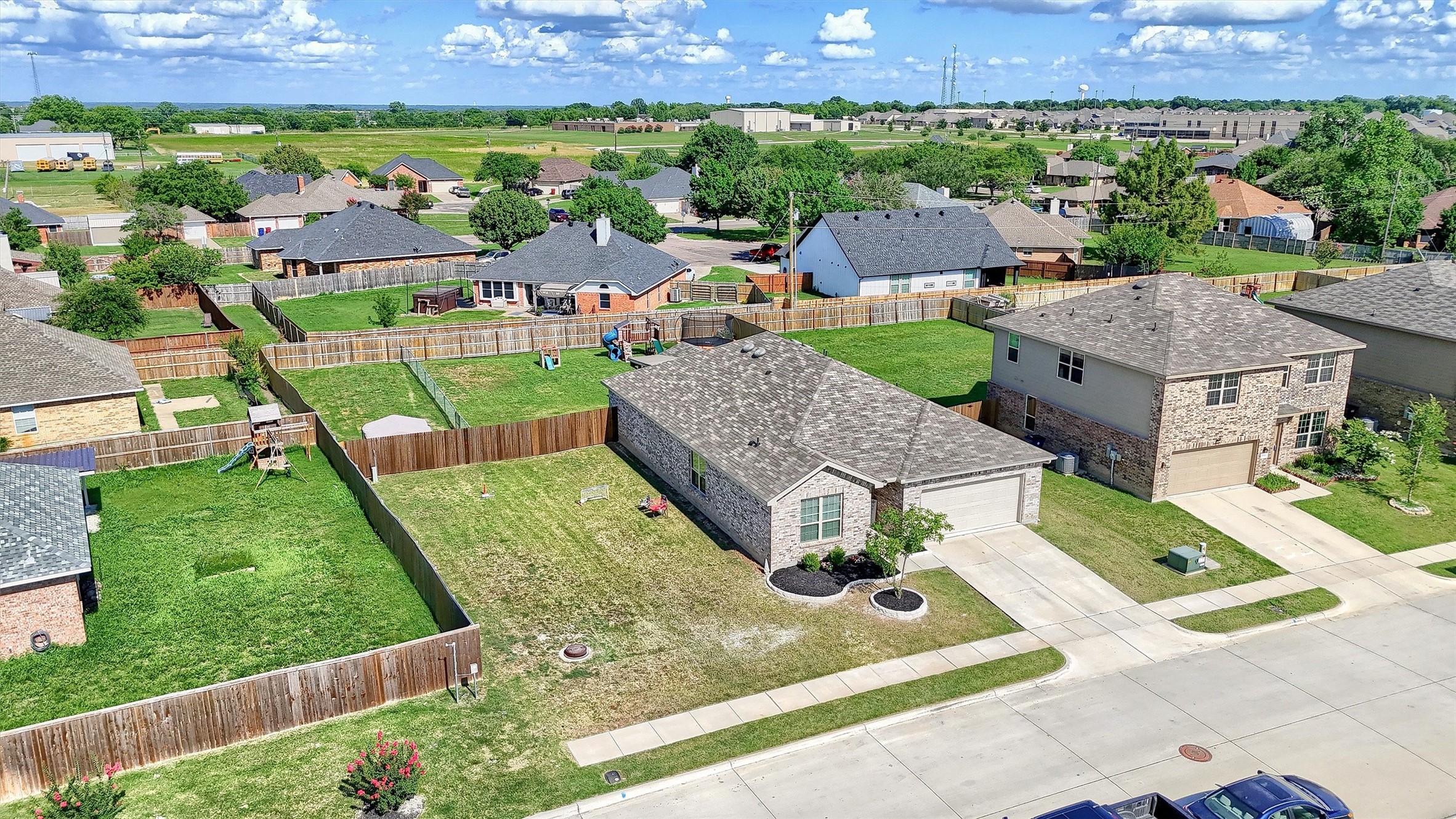


1309 Benwick Drive, Van Alstyne, TX 75495
Active
Listed by
Cory Meals
eXp Realty LLC.
Last updated:
July 15, 2025, 07:48 PM
MLS#
20978768
Source:
GDAR
About This Home
Home Facts
Single Family
2 Baths
4 Bedrooms
Built in 2022
Price Summary
374,900
$191 per Sq. Ft.
MLS #:
20978768
Last Updated:
July 15, 2025, 07:48 PM
Rooms & Interior
Bedrooms
Total Bedrooms:
4
Bathrooms
Total Bathrooms:
2
Full Bathrooms:
2
Interior
Living Area:
1,961 Sq. Ft.
Structure
Structure
Architectural Style:
Traditional
Building Area:
1,961 Sq. Ft.
Year Built:
2022
Lot
Lot Size (Sq. Ft):
14,244
Finances & Disclosures
Price:
$374,900
Price per Sq. Ft:
$191 per Sq. Ft.
See this home in person
Attend an upcoming open house
Sat, Jul 19
10:00 AM - 12:00 PMContact an Agent
Yes, I would like more information from Coldwell Banker. Please use and/or share my information with a Coldwell Banker agent to contact me about my real estate needs.
By clicking Contact I agree a Coldwell Banker Agent may contact me by phone or text message including by automated means and prerecorded messages about real estate services, and that I can access real estate services without providing my phone number. I acknowledge that I have read and agree to the Terms of Use and Privacy Notice.
Contact an Agent
Yes, I would like more information from Coldwell Banker. Please use and/or share my information with a Coldwell Banker agent to contact me about my real estate needs.
By clicking Contact I agree a Coldwell Banker Agent may contact me by phone or text message including by automated means and prerecorded messages about real estate services, and that I can access real estate services without providing my phone number. I acknowledge that I have read and agree to the Terms of Use and Privacy Notice.