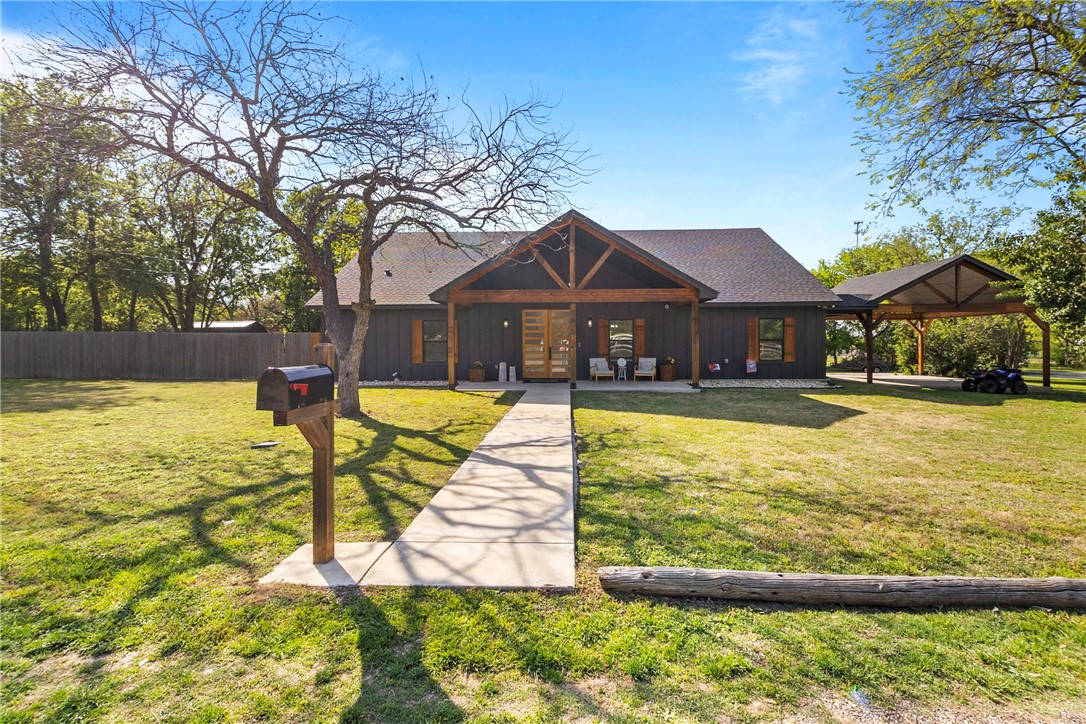


906 S 3rd Street, Valley Mills, TX 76689
Active
Listed by
Belen Ruiz
Eagles International Realty, LLC.
Last updated:
September 17, 2025, 11:34 AM
MLS#
229325
Source:
GDAR
About This Home
Home Facts
Single Family
3 Baths
4 Bedrooms
Built in 2022
Price Summary
515,000
$198 per Sq. Ft.
MLS #:
229325
Last Updated:
September 17, 2025, 11:34 AM
Rooms & Interior
Bedrooms
Total Bedrooms:
4
Bathrooms
Total Bathrooms:
3
Full Bathrooms:
3
Interior
Living Area:
2,596 Sq. Ft.
Structure
Structure
Building Area:
2,596 Sq. Ft.
Year Built:
2022
Lot
Lot Size (Sq. Ft):
38,986
Finances & Disclosures
Price:
$515,000
Price per Sq. Ft:
$198 per Sq. Ft.
Contact an Agent
Yes, I would like more information from Coldwell Banker. Please use and/or share my information with a Coldwell Banker agent to contact me about my real estate needs.
By clicking Contact I agree a Coldwell Banker Agent may contact me by phone or text message including by automated means and prerecorded messages about real estate services, and that I can access real estate services without providing my phone number. I acknowledge that I have read and agree to the Terms of Use and Privacy Notice.
Contact an Agent
Yes, I would like more information from Coldwell Banker. Please use and/or share my information with a Coldwell Banker agent to contact me about my real estate needs.
By clicking Contact I agree a Coldwell Banker Agent may contact me by phone or text message including by automated means and prerecorded messages about real estate services, and that I can access real estate services without providing my phone number. I acknowledge that I have read and agree to the Terms of Use and Privacy Notice.