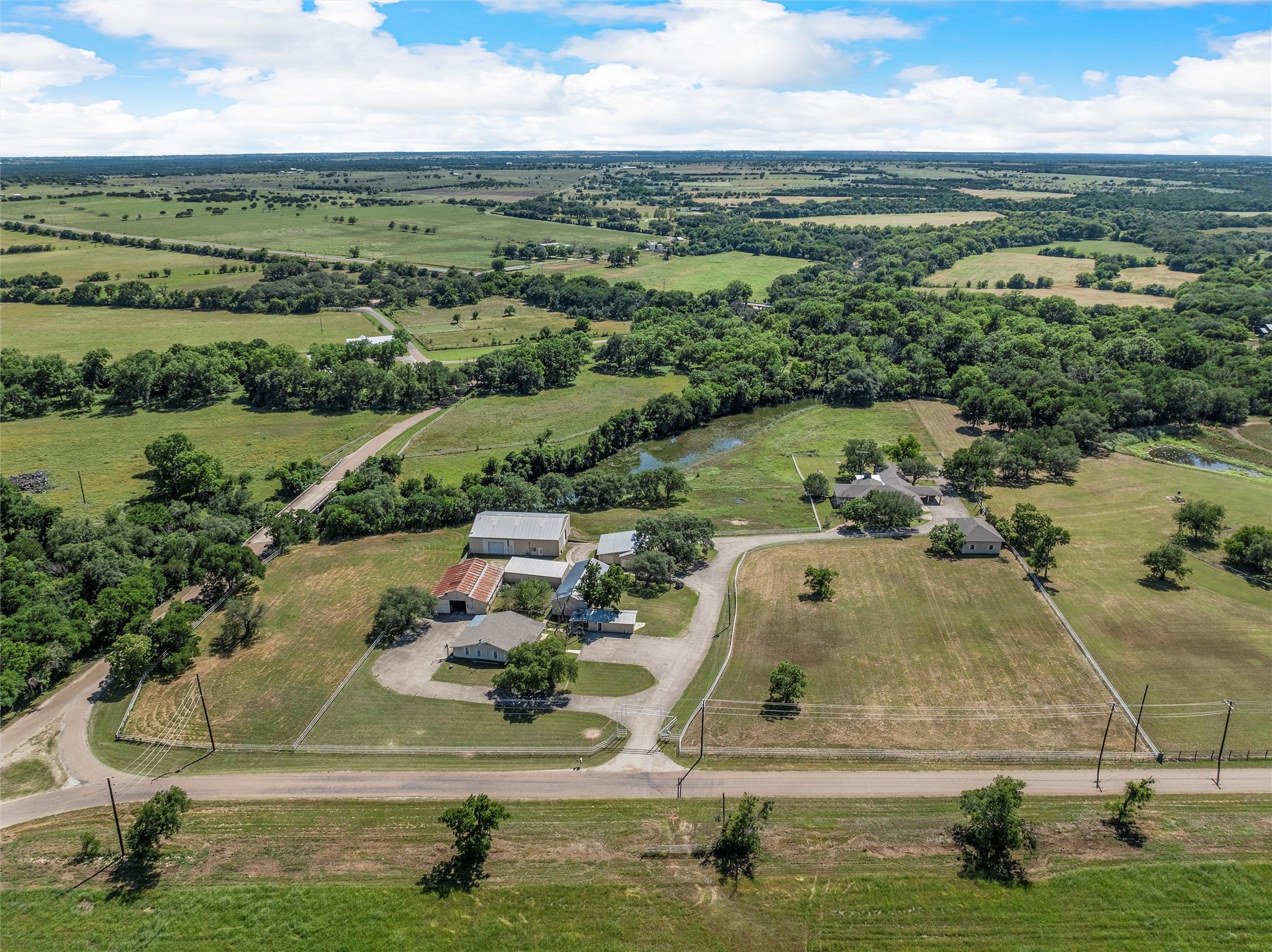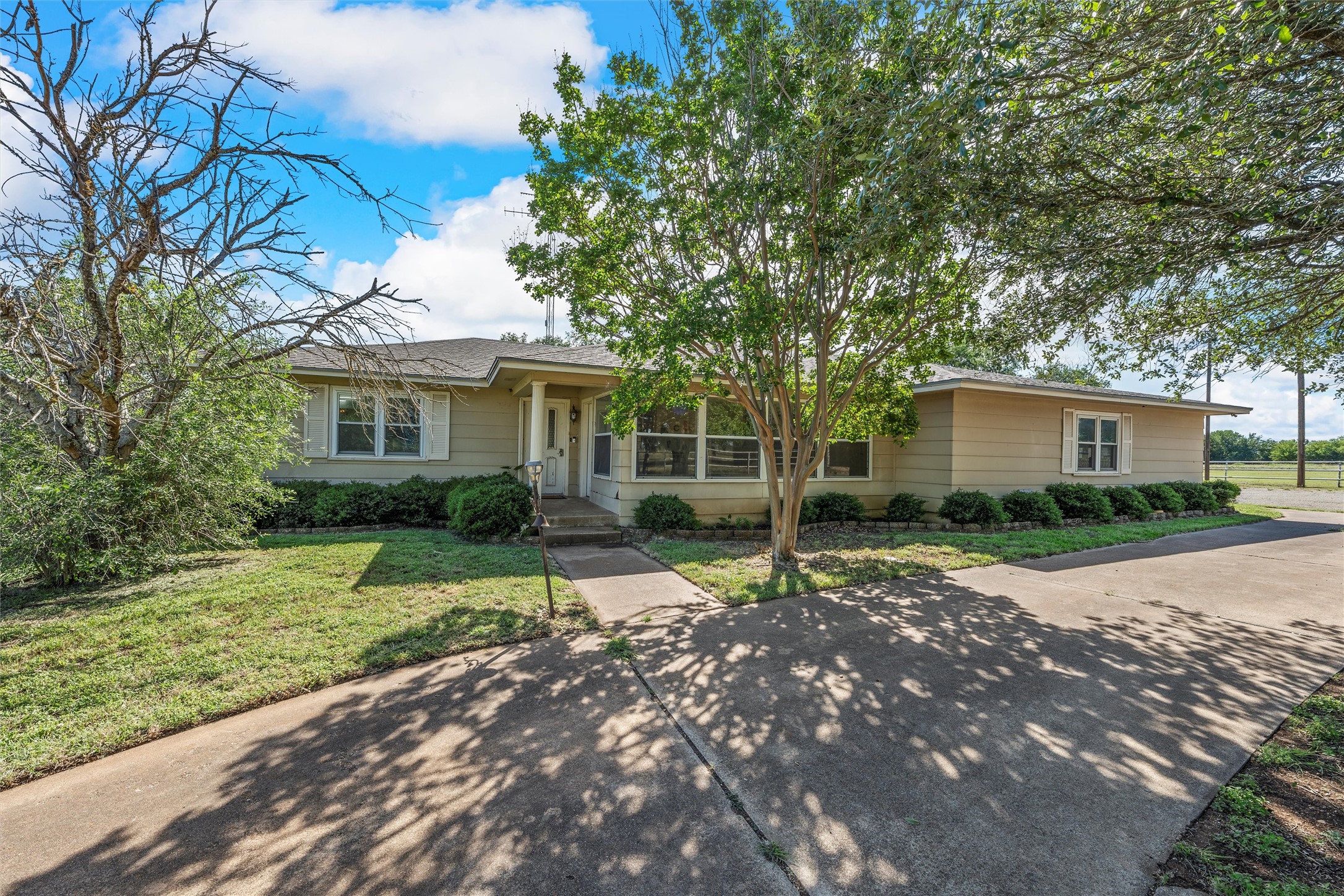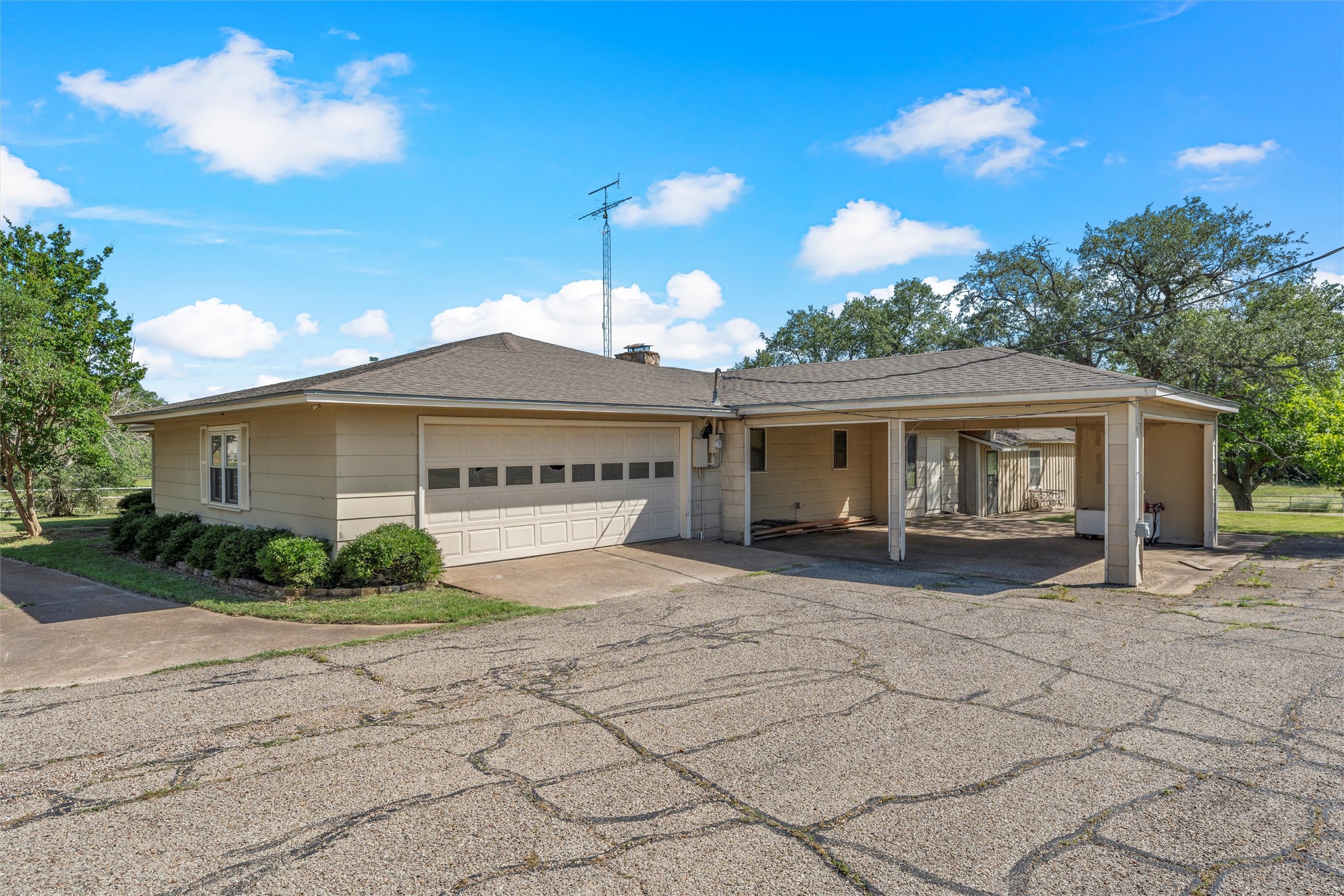


171 Old Patton Road, Valley Mills, TX 76689
Active
Listed by
Pam Hanson
Coldwell Banker Apex, Realtors
Last updated:
October 17, 2025, 11:37 AM
MLS#
20944963
Source:
GDAR
About This Home
Home Facts
Single Family
3 Baths
3 Bedrooms
Built in 1970
Price Summary
824,900
$268 per Sq. Ft.
MLS #:
20944963
Last Updated:
October 17, 2025, 11:37 AM
Rooms & Interior
Bedrooms
Total Bedrooms:
3
Bathrooms
Total Bathrooms:
3
Full Bathrooms:
3
Interior
Living Area:
3,074 Sq. Ft.
Structure
Structure
Architectural Style:
Traditional
Building Area:
3,074 Sq. Ft.
Year Built:
1970
Lot
Lot Size (Sq. Ft):
1,589,504
Finances & Disclosures
Price:
$824,900
Price per Sq. Ft:
$268 per Sq. Ft.
Contact an Agent
Yes, I would like more information from Coldwell Banker. Please use and/or share my information with a Coldwell Banker agent to contact me about my real estate needs.
By clicking Contact I agree a Coldwell Banker Agent may contact me by phone or text message including by automated means and prerecorded messages about real estate services, and that I can access real estate services without providing my phone number. I acknowledge that I have read and agree to the Terms of Use and Privacy Notice.
Contact an Agent
Yes, I would like more information from Coldwell Banker. Please use and/or share my information with a Coldwell Banker agent to contact me about my real estate needs.
By clicking Contact I agree a Coldwell Banker Agent may contact me by phone or text message including by automated means and prerecorded messages about real estate services, and that I can access real estate services without providing my phone number. I acknowledge that I have read and agree to the Terms of Use and Privacy Notice.