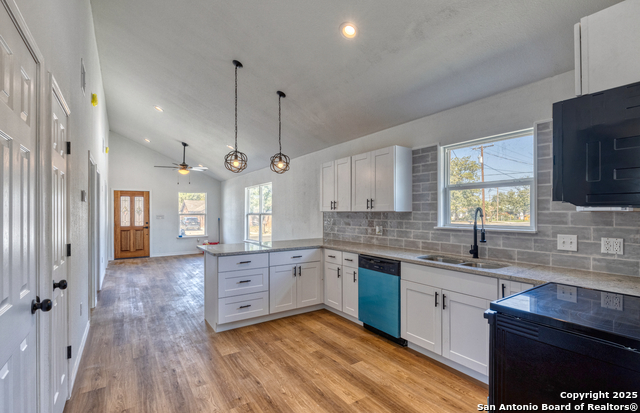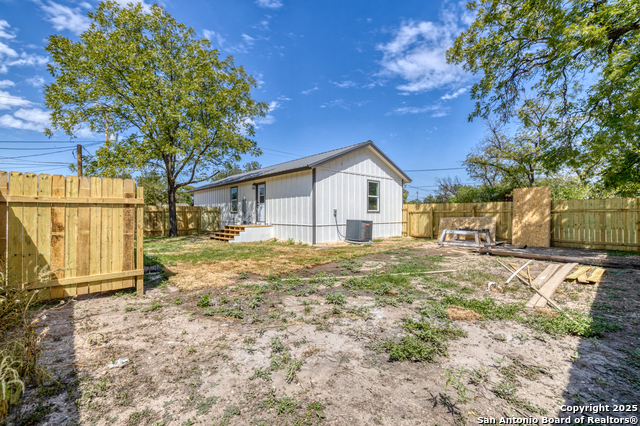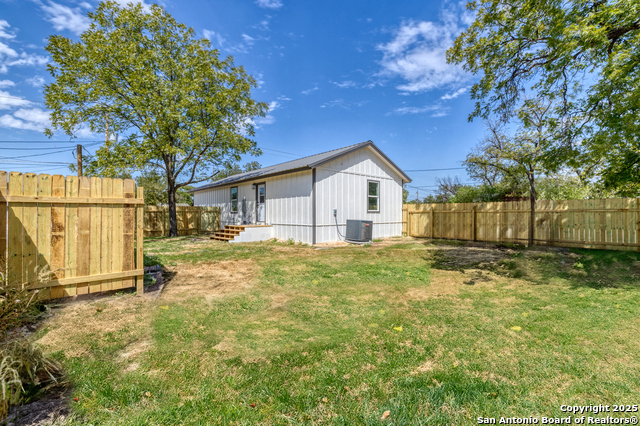


701 Ft Clark Rd, Uvalde, TX 78801
$149,900
3
Beds
2
Baths
1,100
Sq Ft
Single Family
Active
Listed by
Jennifer Suarez
The Jennifer Jo Real Estate Broker
830-279-6923
Last updated:
August 20, 2025, 03:22 PM
MLS#
1890927
Source:
SABOR
About This Home
Home Facts
Single Family
2 Baths
3 Bedrooms
Built in 1100
Price Summary
149,900
$136 per Sq. Ft.
MLS #:
1890927
Last Updated:
August 20, 2025, 03:22 PM
Added:
13 day(s) ago
Rooms & Interior
Bedrooms
Total Bedrooms:
3
Bathrooms
Total Bathrooms:
2
Full Bathrooms:
2
Interior
Living Area:
1,100 Sq. Ft.
Structure
Structure
Architectural Style:
One Story
Building Area:
1,100 Sq. Ft.
Year Built:
1100
Lot
Lot Size (Sq. Ft):
4,356
Finances & Disclosures
Price:
$149,900
Price per Sq. Ft:
$136 per Sq. Ft.
Contact an Agent
Yes, I would like more information from Coldwell Banker. Please use and/or share my information with a Coldwell Banker agent to contact me about my real estate needs.
By clicking Contact I agree a Coldwell Banker Agent may contact me by phone or text message including by automated means and prerecorded messages about real estate services, and that I can access real estate services without providing my phone number. I acknowledge that I have read and agree to the Terms of Use and Privacy Notice.
Contact an Agent
Yes, I would like more information from Coldwell Banker. Please use and/or share my information with a Coldwell Banker agent to contact me about my real estate needs.
By clicking Contact I agree a Coldwell Banker Agent may contact me by phone or text message including by automated means and prerecorded messages about real estate services, and that I can access real estate services without providing my phone number. I acknowledge that I have read and agree to the Terms of Use and Privacy Notice.