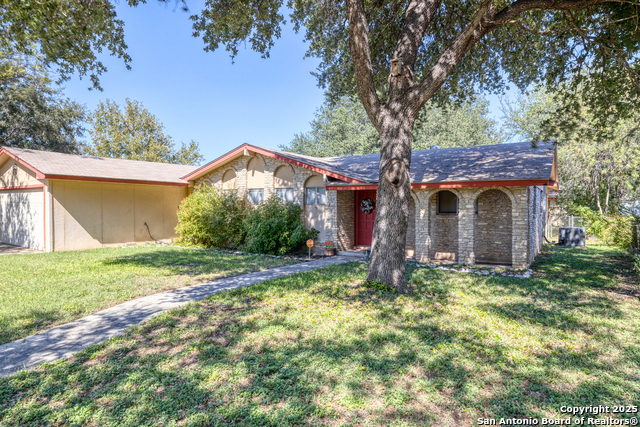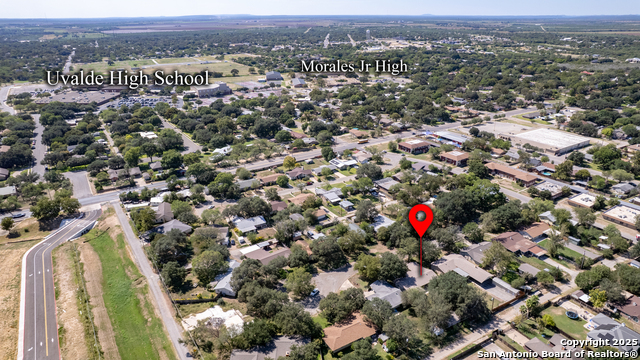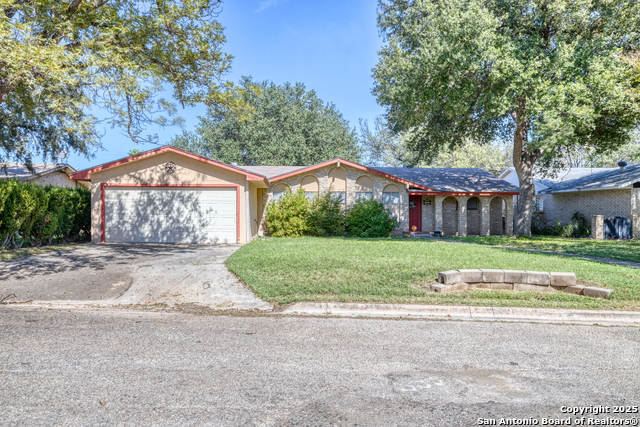


622 Dorothy Jo, Uvalde, TX 78801
$285,000
3
Beds
2
Baths
2,005
Sq Ft
Single Family
Active
Listed by
Gene Evans
eXp Realty
888-519-7431
Last updated:
October 4, 2025, 01:49 PM
MLS#
1912037
Source:
SABOR
About This Home
Home Facts
Single Family
2 Baths
3 Bedrooms
Built in 1990
Price Summary
285,000
$142 per Sq. Ft.
MLS #:
1912037
Last Updated:
October 4, 2025, 01:49 PM
Added:
5 day(s) ago
Rooms & Interior
Bedrooms
Total Bedrooms:
3
Bathrooms
Total Bathrooms:
2
Full Bathrooms:
2
Interior
Living Area:
2,005 Sq. Ft.
Structure
Structure
Architectural Style:
One Story
Building Area:
2,005 Sq. Ft.
Year Built:
1990
Lot
Lot Size (Sq. Ft):
13,198
Finances & Disclosures
Price:
$285,000
Price per Sq. Ft:
$142 per Sq. Ft.
Contact an Agent
Yes, I would like more information from Coldwell Banker. Please use and/or share my information with a Coldwell Banker agent to contact me about my real estate needs.
By clicking Contact I agree a Coldwell Banker Agent may contact me by phone or text message including by automated means and prerecorded messages about real estate services, and that I can access real estate services without providing my phone number. I acknowledge that I have read and agree to the Terms of Use and Privacy Notice.
Contact an Agent
Yes, I would like more information from Coldwell Banker. Please use and/or share my information with a Coldwell Banker agent to contact me about my real estate needs.
By clicking Contact I agree a Coldwell Banker Agent may contact me by phone or text message including by automated means and prerecorded messages about real estate services, and that I can access real estate services without providing my phone number. I acknowledge that I have read and agree to the Terms of Use and Privacy Notice.