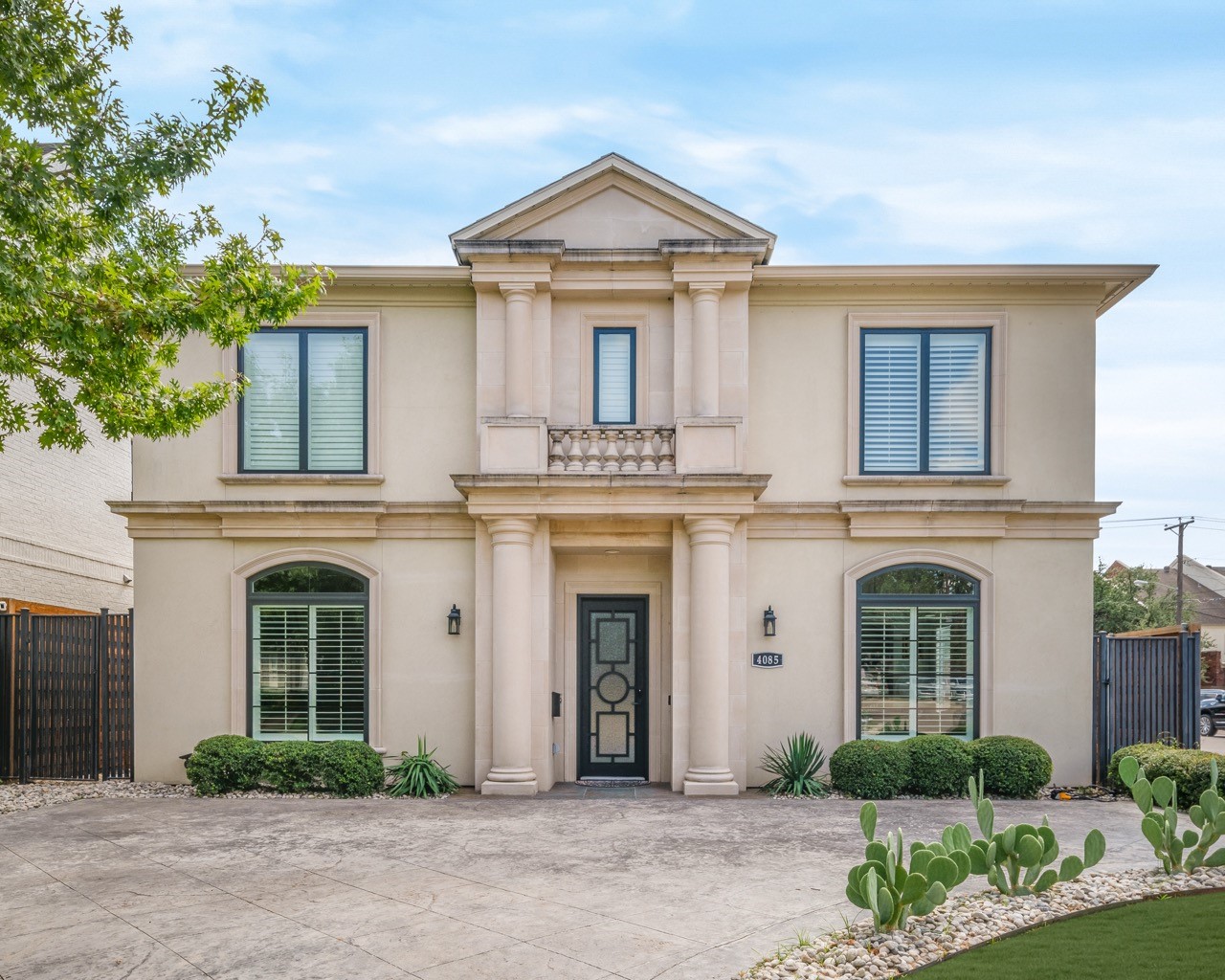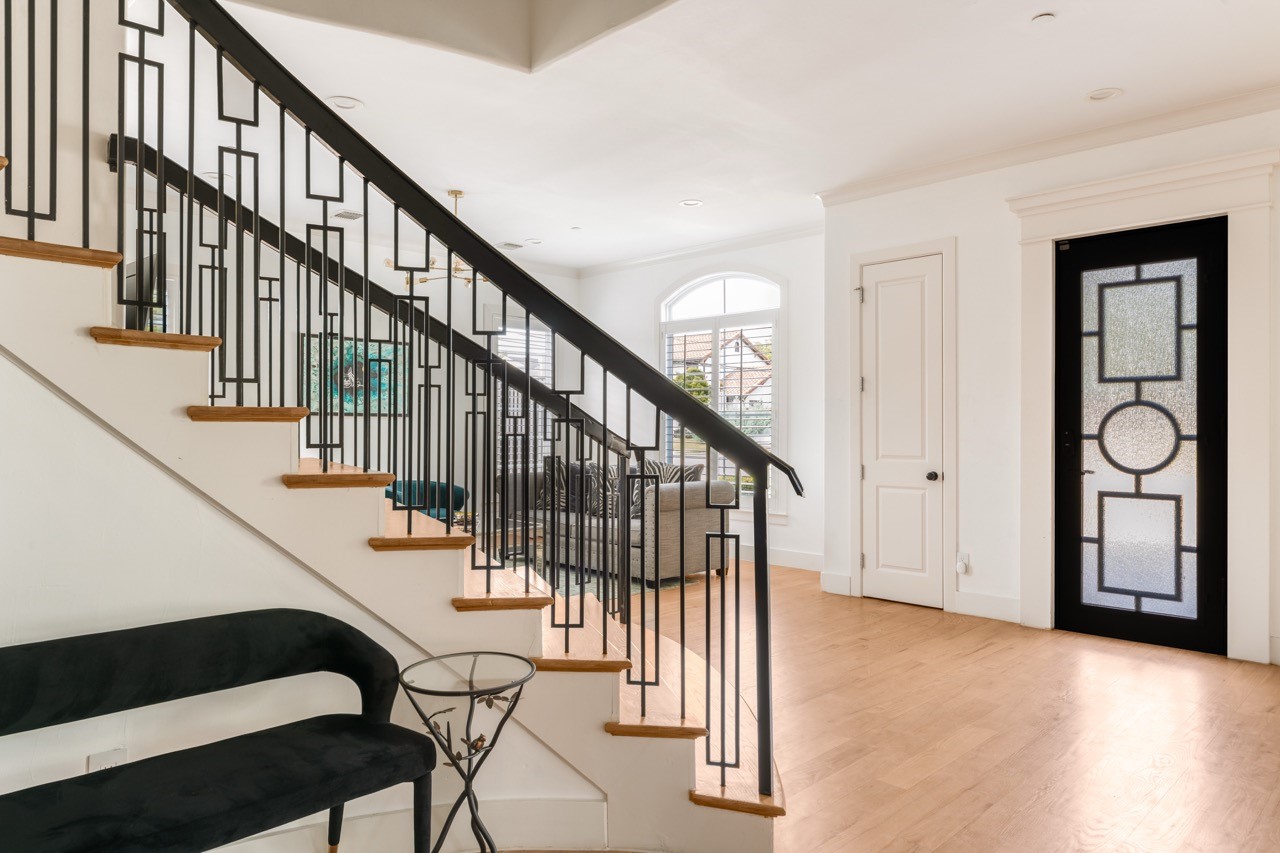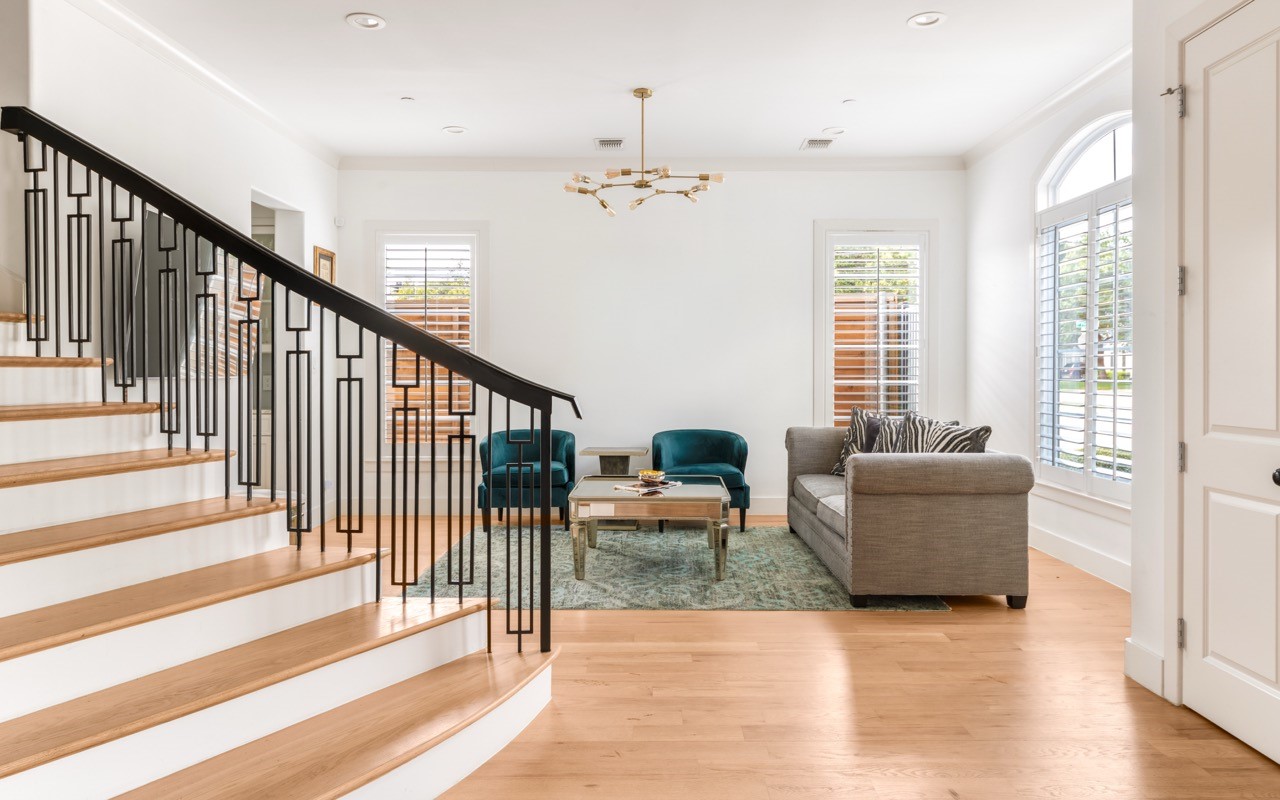


4085 Amherst Avenue, University Park, TX 75225
Active
Listed by
Mindy Robbins
Allie Beth Allman & Assoc.
Last updated:
January 10, 2026, 01:10 PM
MLS#
21069755
Source:
GDAR
About This Home
Home Facts
Single Family
7 Baths
5 Bedrooms
Built in 2016
Price Summary
3,250,000
$642 per Sq. Ft.
MLS #:
21069755
Last Updated:
January 10, 2026, 01:10 PM
Rooms & Interior
Bedrooms
Total Bedrooms:
5
Bathrooms
Total Bathrooms:
7
Full Bathrooms:
5
Interior
Living Area:
5,058 Sq. Ft.
Structure
Structure
Architectural Style:
Mediterranean
Building Area:
5,058 Sq. Ft.
Year Built:
2016
Lot
Lot Size (Sq. Ft):
7,013
Finances & Disclosures
Price:
$3,250,000
Price per Sq. Ft:
$642 per Sq. Ft.
See this home in person
Attend an upcoming open house
Sun, Jan 11
03:00 PM - 04:30 PMContact an Agent
Yes, I would like more information. Please use and/or share my information with a Coldwell Banker ® affiliated agent to contact me about my real estate needs. By clicking Contact, I request to be contacted by phone or text message and consent to being contacted by automated means. I understand that my consent to receive calls or texts is not a condition of purchasing any property, goods, or services. Alternatively, I understand that I can access real estate services by email or I can contact the agent myself.
If a Coldwell Banker affiliated agent is not available in the area where I need assistance, I agree to be contacted by a real estate agent affiliated with another brand owned or licensed by Anywhere Real Estate (BHGRE®, CENTURY 21®, Corcoran®, ERA®, or Sotheby's International Realty®). I acknowledge that I have read and agree to the terms of use and privacy notice.
Contact an Agent
Yes, I would like more information. Please use and/or share my information with a Coldwell Banker ® affiliated agent to contact me about my real estate needs. By clicking Contact, I request to be contacted by phone or text message and consent to being contacted by automated means. I understand that my consent to receive calls or texts is not a condition of purchasing any property, goods, or services. Alternatively, I understand that I can access real estate services by email or I can contact the agent myself.
If a Coldwell Banker affiliated agent is not available in the area where I need assistance, I agree to be contacted by a real estate agent affiliated with another brand owned or licensed by Anywhere Real Estate (BHGRE®, CENTURY 21®, Corcoran®, ERA®, or Sotheby's International Realty®). I acknowledge that I have read and agree to the terms of use and privacy notice.