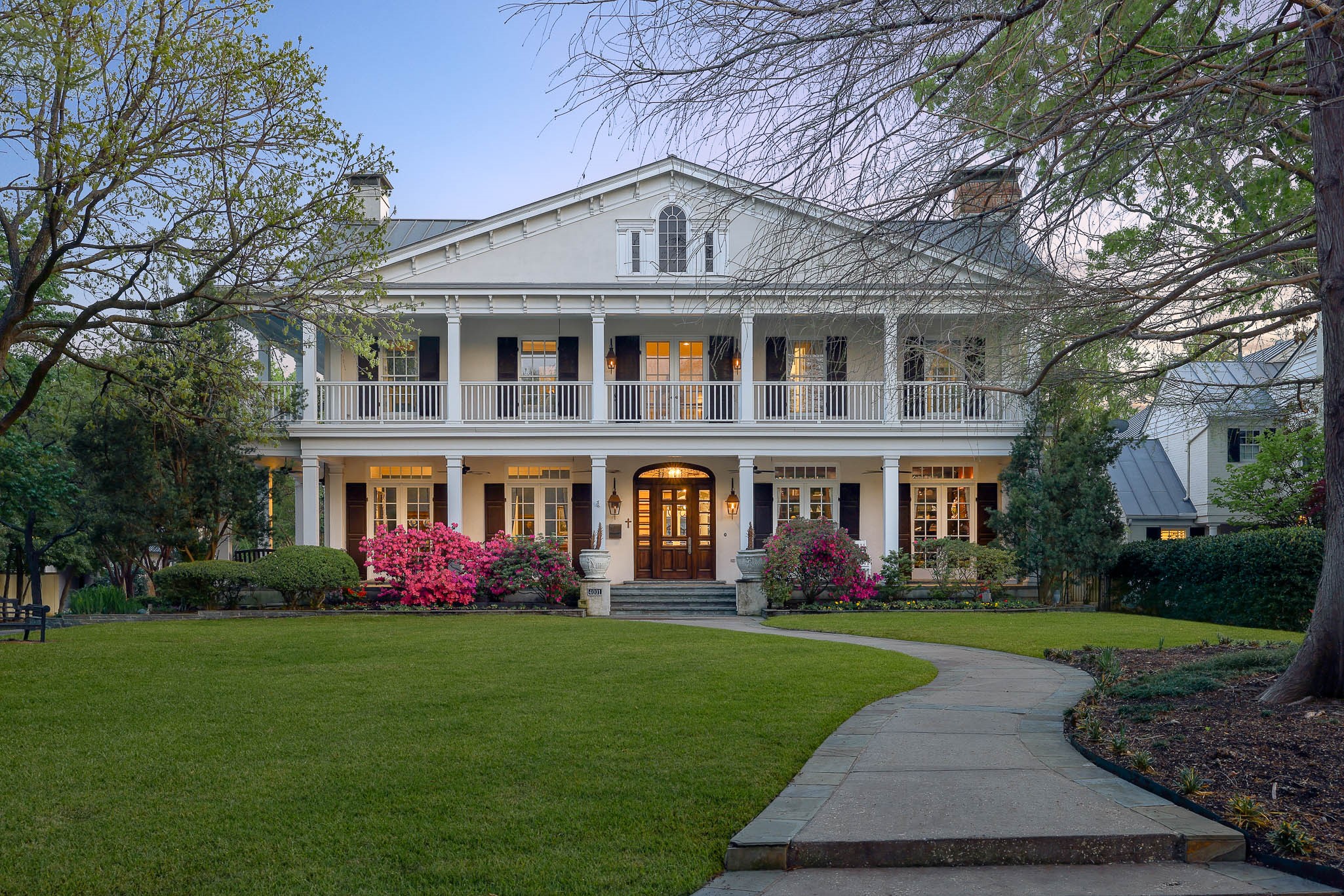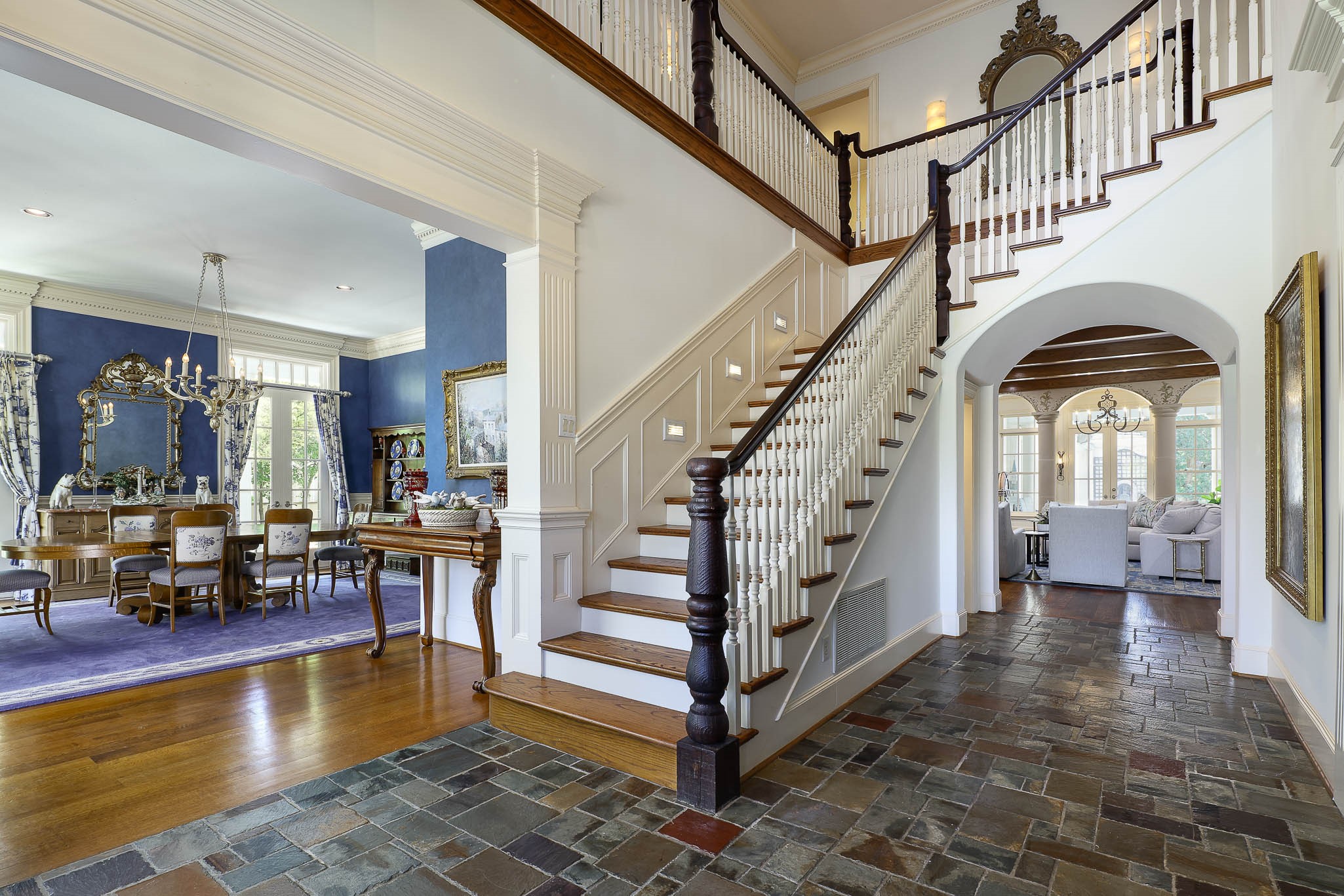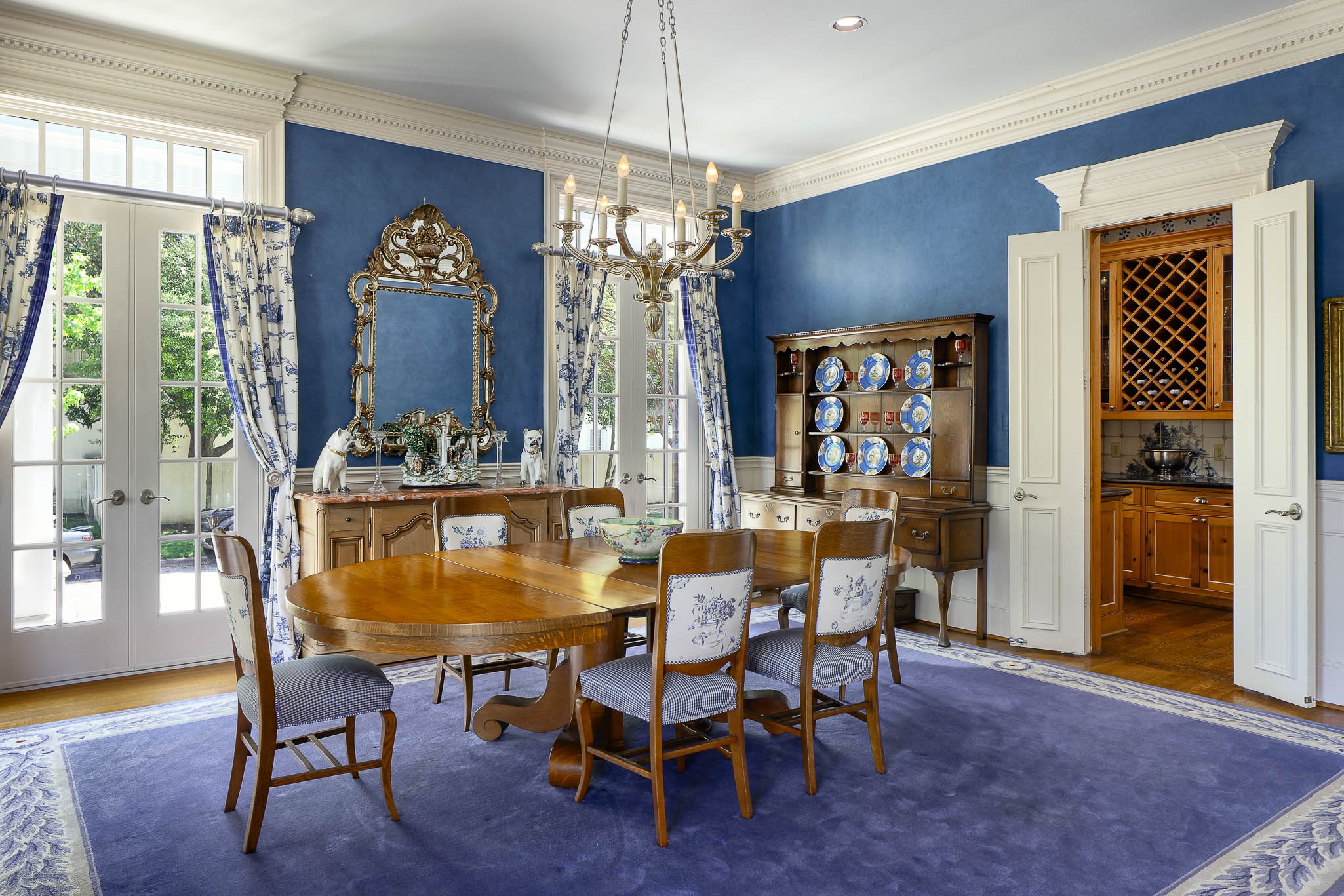


4001 Glenwick Lane, University Park, TX 75205
Active
Listed by
Susan Baldwin
Allie Beth Allman & Assoc.
Last updated:
May 5, 2025, 11:56 AM
MLS#
20900254
Source:
GDAR
About This Home
Home Facts
Single Family
7 Baths
4 Bedrooms
Built in 1997
Price Summary
7,495,000
$1,213 per Sq. Ft.
MLS #:
20900254
Last Updated:
May 5, 2025, 11:56 AM
Rooms & Interior
Bedrooms
Total Bedrooms:
4
Bathrooms
Total Bathrooms:
7
Full Bathrooms:
5
Interior
Living Area:
6,176 Sq. Ft.
Structure
Structure
Architectural Style:
Colonial, Traditional
Building Area:
6,176 Sq. Ft.
Year Built:
1997
Lot
Lot Size (Sq. Ft):
19,994
Finances & Disclosures
Price:
$7,495,000
Price per Sq. Ft:
$1,213 per Sq. Ft.
Contact an Agent
Yes, I would like more information from Coldwell Banker. Please use and/or share my information with a Coldwell Banker agent to contact me about my real estate needs.
By clicking Contact I agree a Coldwell Banker Agent may contact me by phone or text message including by automated means and prerecorded messages about real estate services, and that I can access real estate services without providing my phone number. I acknowledge that I have read and agree to the Terms of Use and Privacy Notice.
Contact an Agent
Yes, I would like more information from Coldwell Banker. Please use and/or share my information with a Coldwell Banker agent to contact me about my real estate needs.
By clicking Contact I agree a Coldwell Banker Agent may contact me by phone or text message including by automated means and prerecorded messages about real estate services, and that I can access real estate services without providing my phone number. I acknowledge that I have read and agree to the Terms of Use and Privacy Notice.