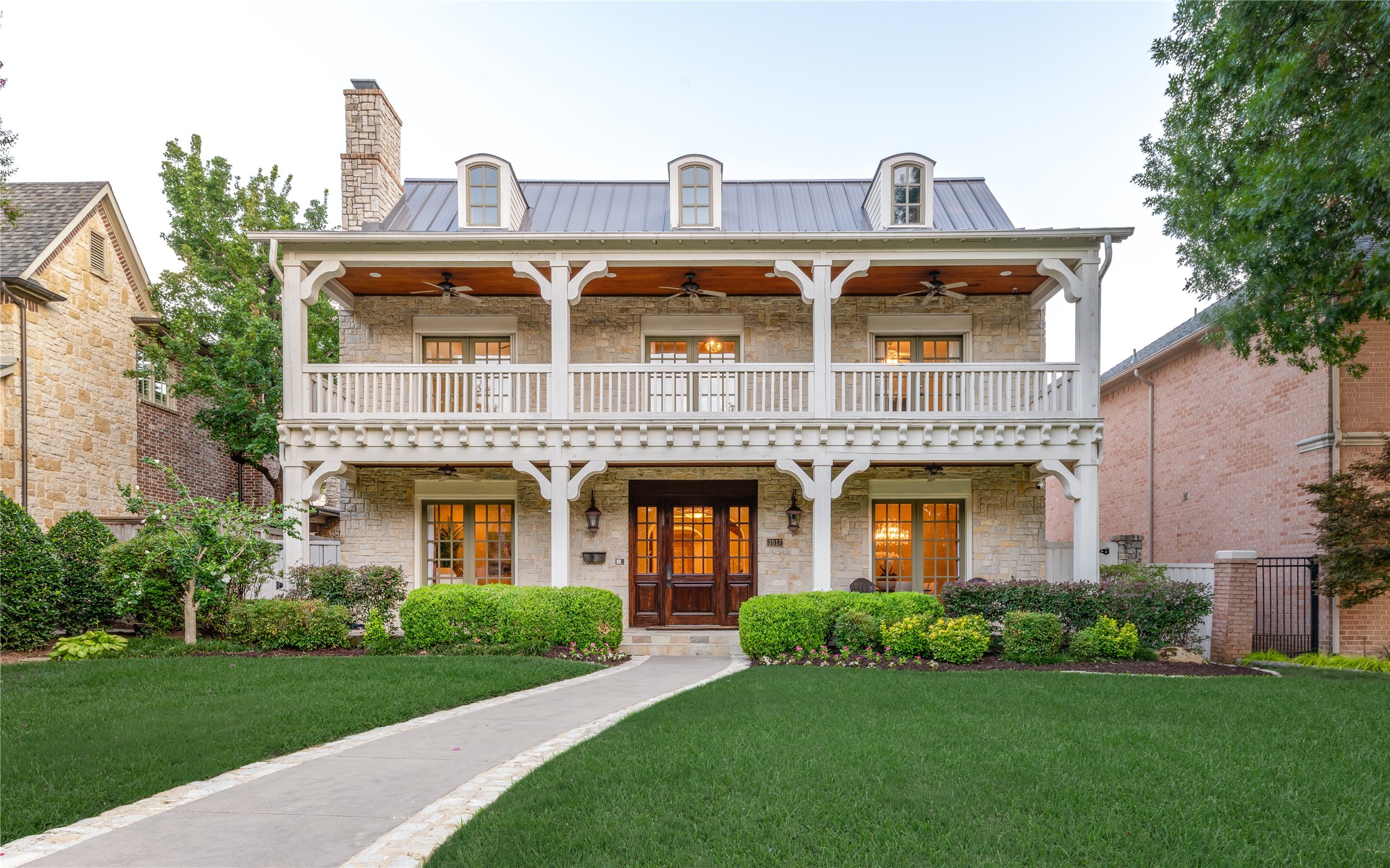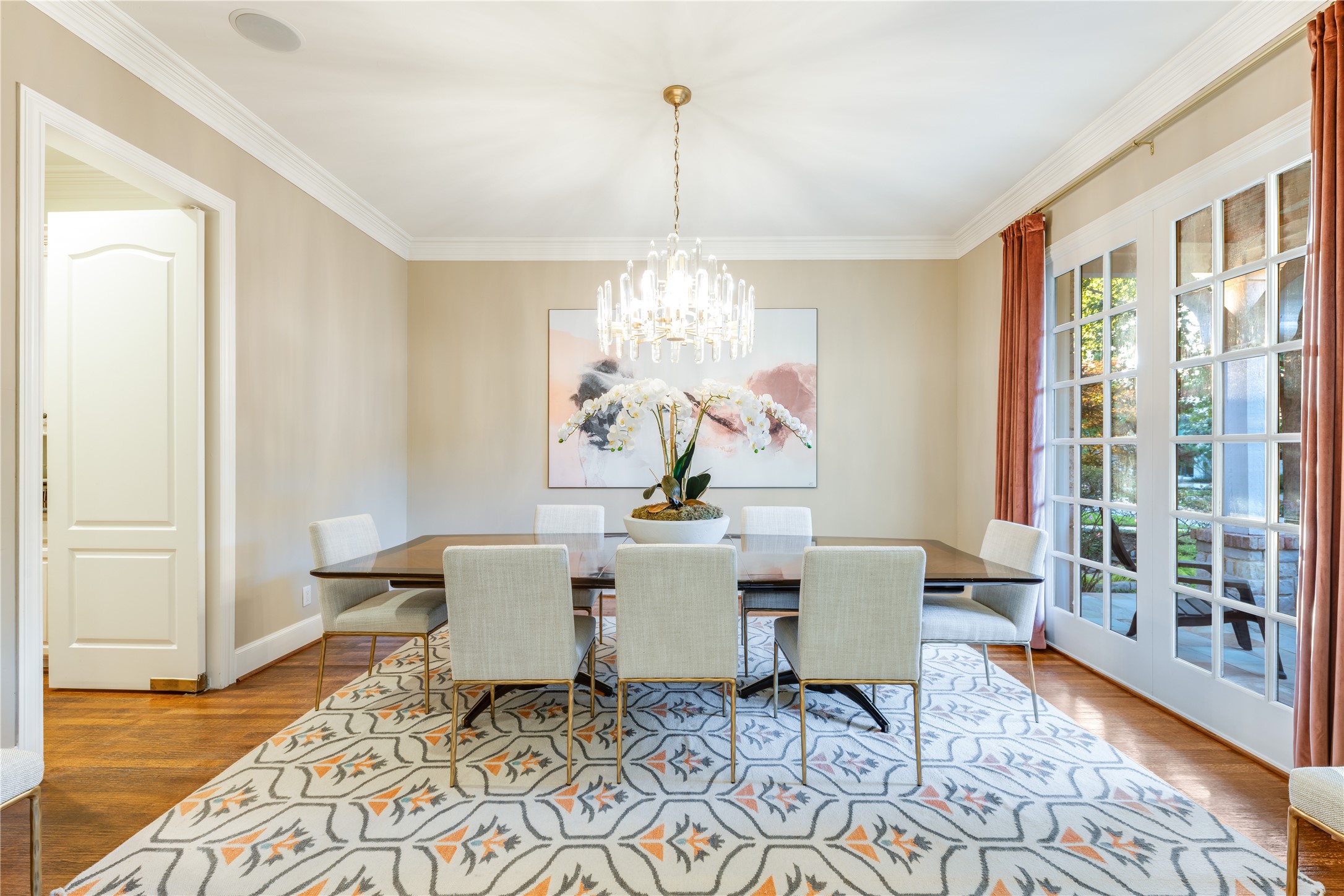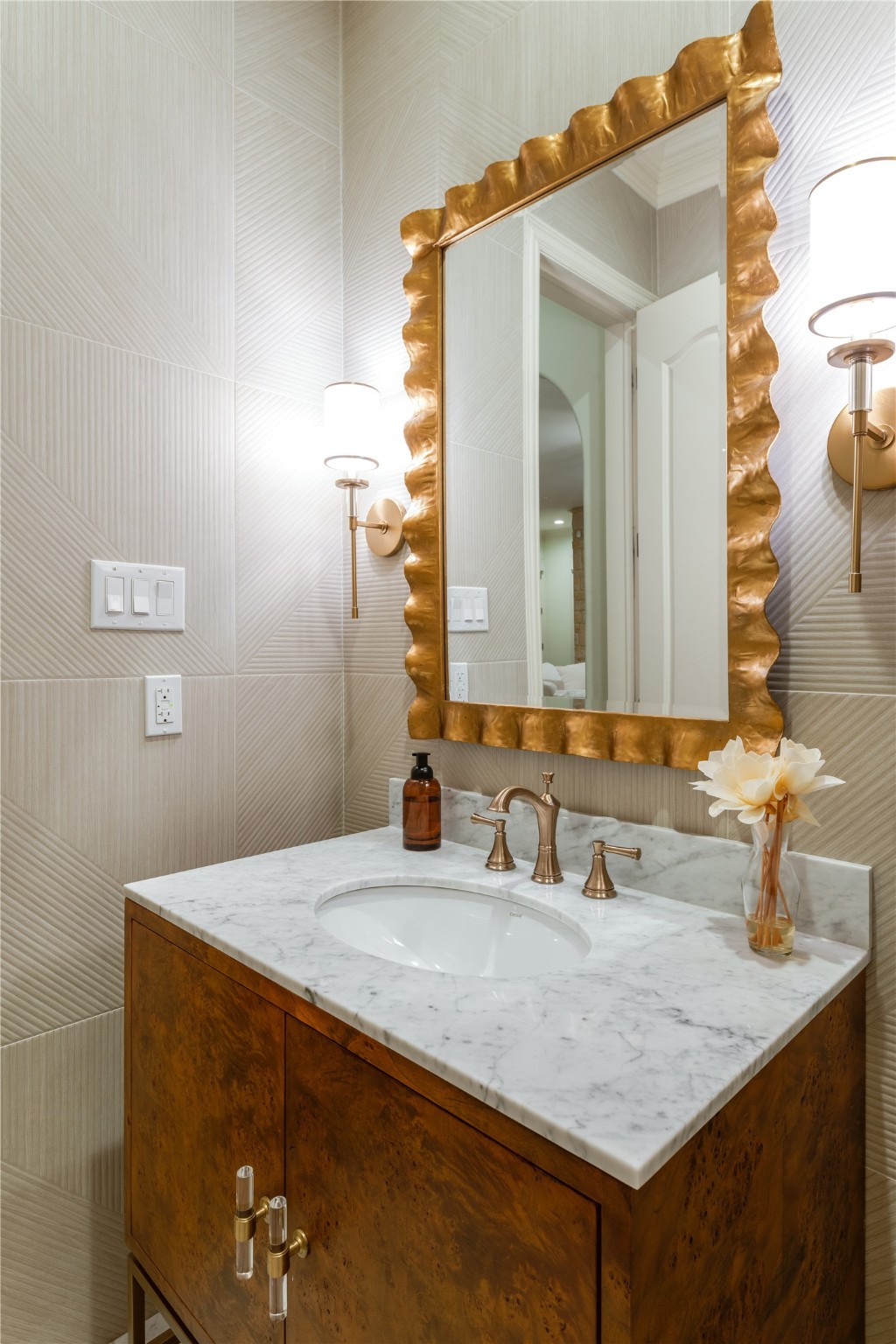


3517 Haynie Avenue, University Park, TX 75205
Pending
Listed by
Carla Hollis
Allie Beth Allman & Assoc.
Last updated:
August 3, 2025, 07:11 AM
MLS#
20977866
Source:
GDAR
About This Home
Home Facts
Single Family
5 Baths
5 Bedrooms
Built in 2000
Price Summary
3,300,000
$592 per Sq. Ft.
MLS #:
20977866
Last Updated:
August 3, 2025, 07:11 AM
Rooms & Interior
Bedrooms
Total Bedrooms:
5
Bathrooms
Total Bathrooms:
5
Full Bathrooms:
4
Interior
Living Area:
5,574 Sq. Ft.
Structure
Structure
Building Area:
5,574 Sq. Ft.
Year Built:
2000
Lot
Lot Size (Sq. Ft):
9,016
Finances & Disclosures
Price:
$3,300,000
Price per Sq. Ft:
$592 per Sq. Ft.
Contact an Agent
Yes, I would like more information from Coldwell Banker. Please use and/or share my information with a Coldwell Banker agent to contact me about my real estate needs.
By clicking Contact I agree a Coldwell Banker Agent may contact me by phone or text message including by automated means and prerecorded messages about real estate services, and that I can access real estate services without providing my phone number. I acknowledge that I have read and agree to the Terms of Use and Privacy Notice.
Contact an Agent
Yes, I would like more information from Coldwell Banker. Please use and/or share my information with a Coldwell Banker agent to contact me about my real estate needs.
By clicking Contact I agree a Coldwell Banker Agent may contact me by phone or text message including by automated means and prerecorded messages about real estate services, and that I can access real estate services without providing my phone number. I acknowledge that I have read and agree to the Terms of Use and Privacy Notice.