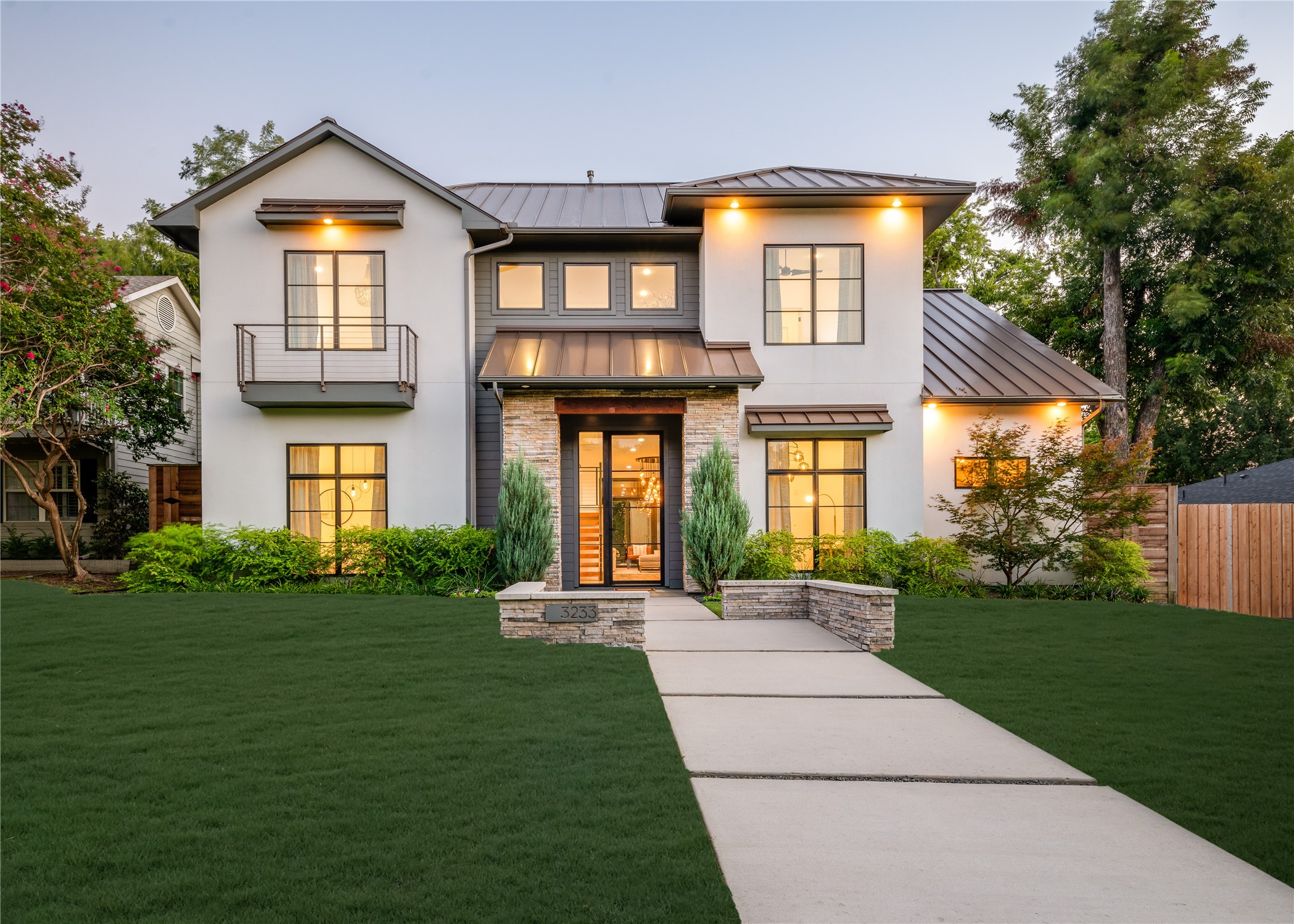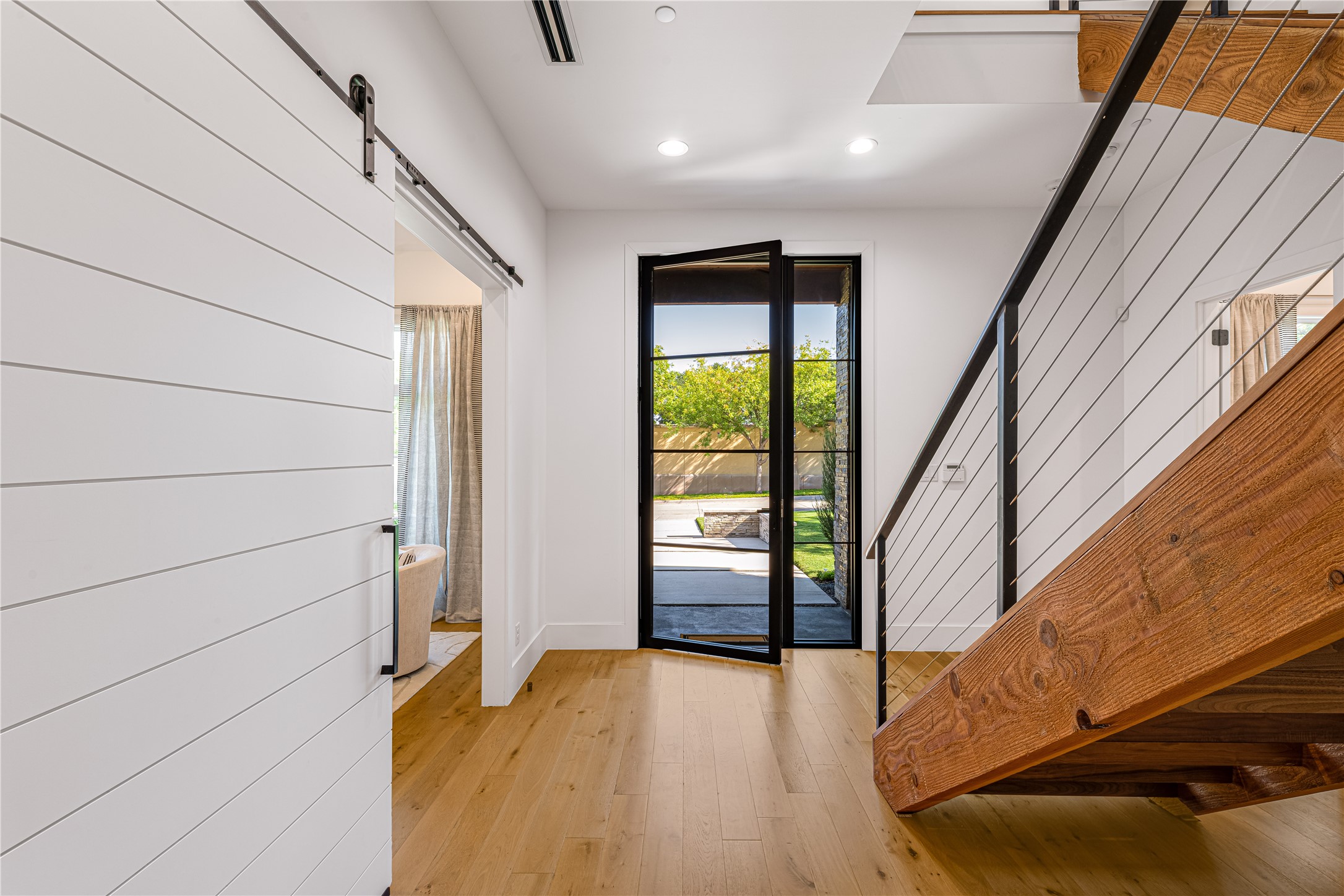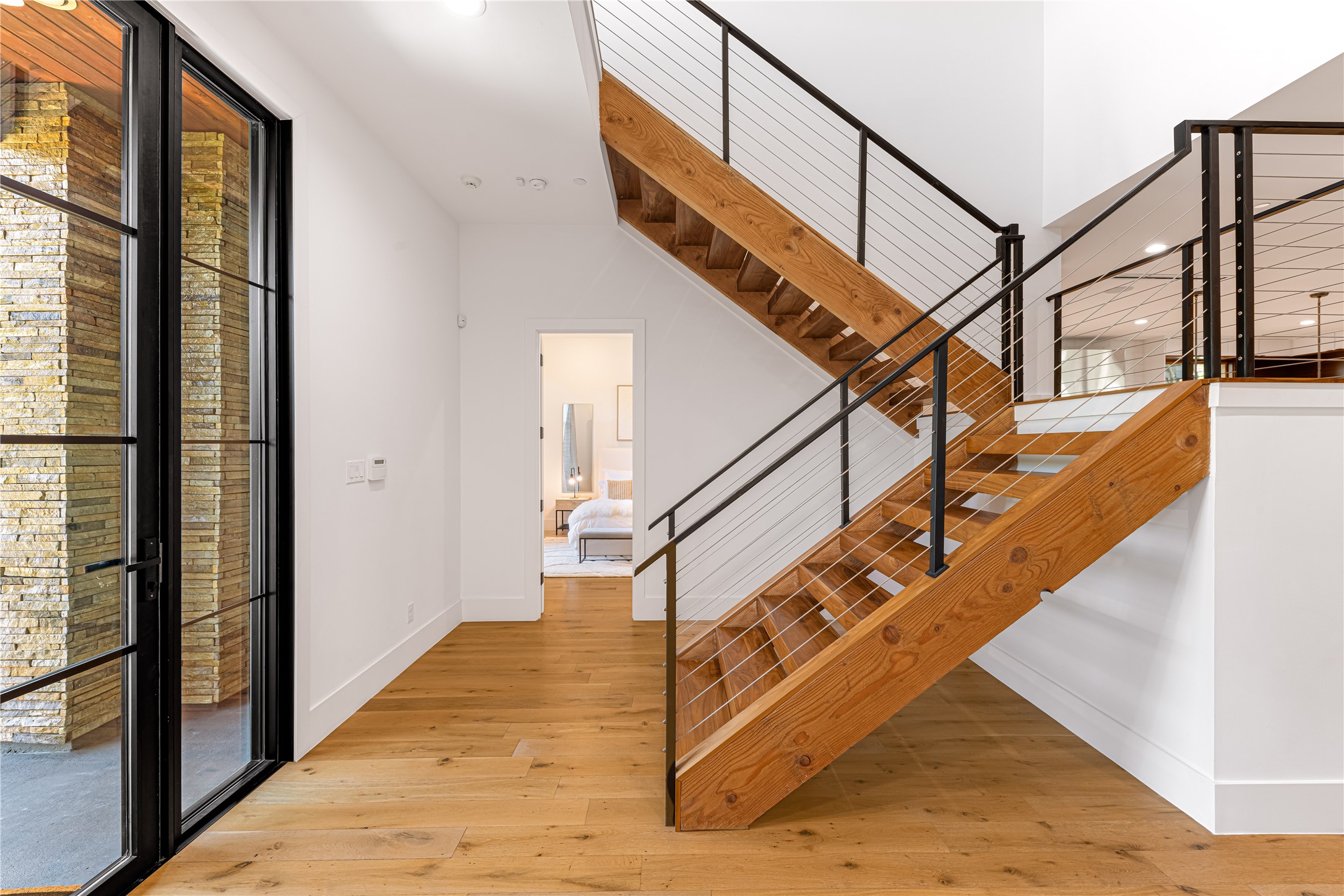


3233 Northwest Parkway, University Park, TX 75225
Active
Listed by
Teffy Jacobs
Allie Beth Allman & Assoc.
Last updated:
September 16, 2025, 02:51 AM
MLS#
21053448
Source:
GDAR
About This Home
Home Facts
Single Family
7 Baths
5 Bedrooms
Built in 2018
Price Summary
3,395,000
$665 per Sq. Ft.
MLS #:
21053448
Last Updated:
September 16, 2025, 02:51 AM
Rooms & Interior
Bedrooms
Total Bedrooms:
5
Bathrooms
Total Bathrooms:
7
Full Bathrooms:
5
Interior
Living Area:
5,098 Sq. Ft.
Structure
Structure
Building Area:
5,098 Sq. Ft.
Year Built:
2018
Lot
Lot Size (Sq. Ft):
10,193
Finances & Disclosures
Price:
$3,395,000
Price per Sq. Ft:
$665 per Sq. Ft.
Contact an Agent
Yes, I would like more information from Coldwell Banker. Please use and/or share my information with a Coldwell Banker agent to contact me about my real estate needs.
By clicking Contact I agree a Coldwell Banker Agent may contact me by phone or text message including by automated means and prerecorded messages about real estate services, and that I can access real estate services without providing my phone number. I acknowledge that I have read and agree to the Terms of Use and Privacy Notice.
Contact an Agent
Yes, I would like more information from Coldwell Banker. Please use and/or share my information with a Coldwell Banker agent to contact me about my real estate needs.
By clicking Contact I agree a Coldwell Banker Agent may contact me by phone or text message including by automated means and prerecorded messages about real estate services, and that I can access real estate services without providing my phone number. I acknowledge that I have read and agree to the Terms of Use and Privacy Notice.