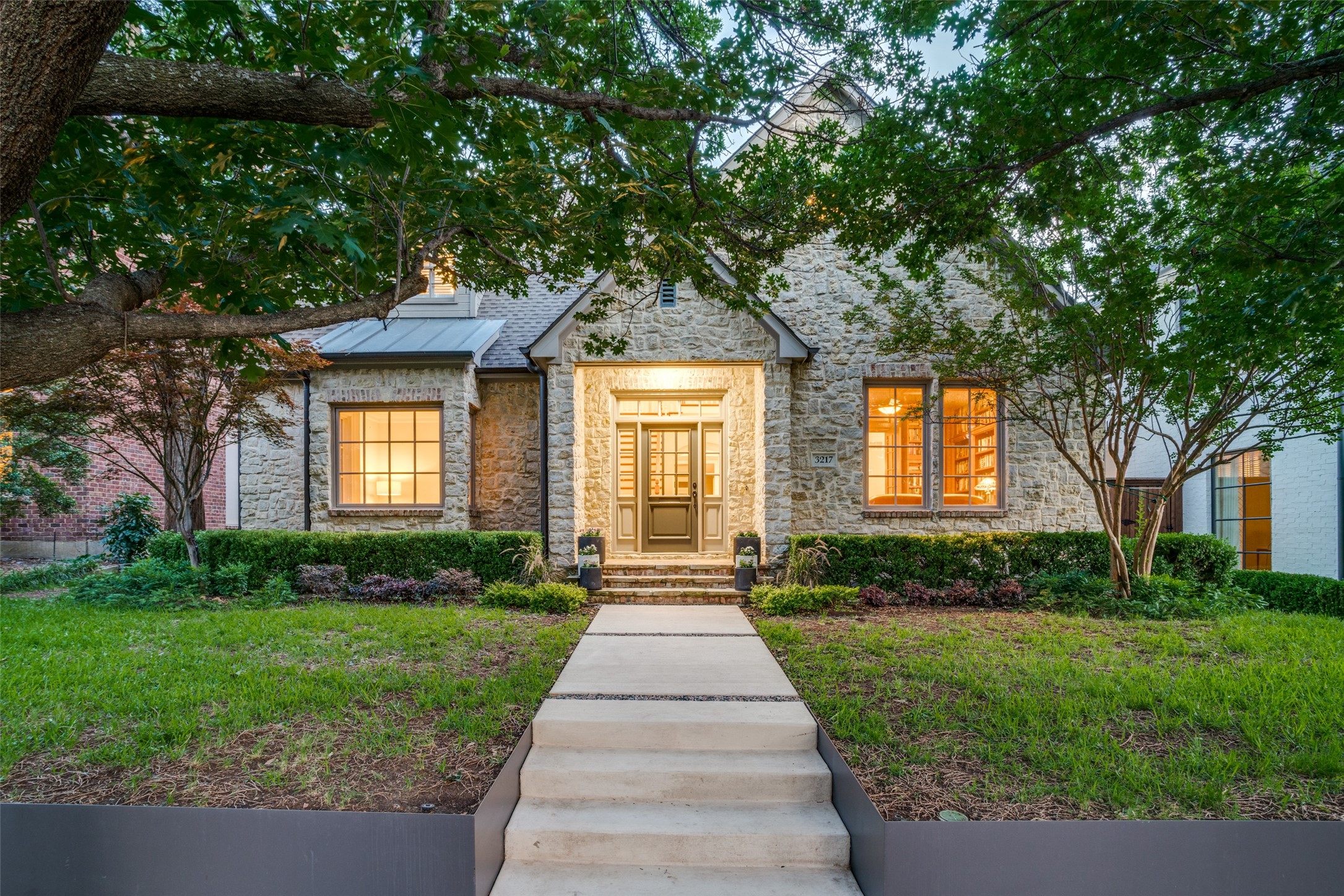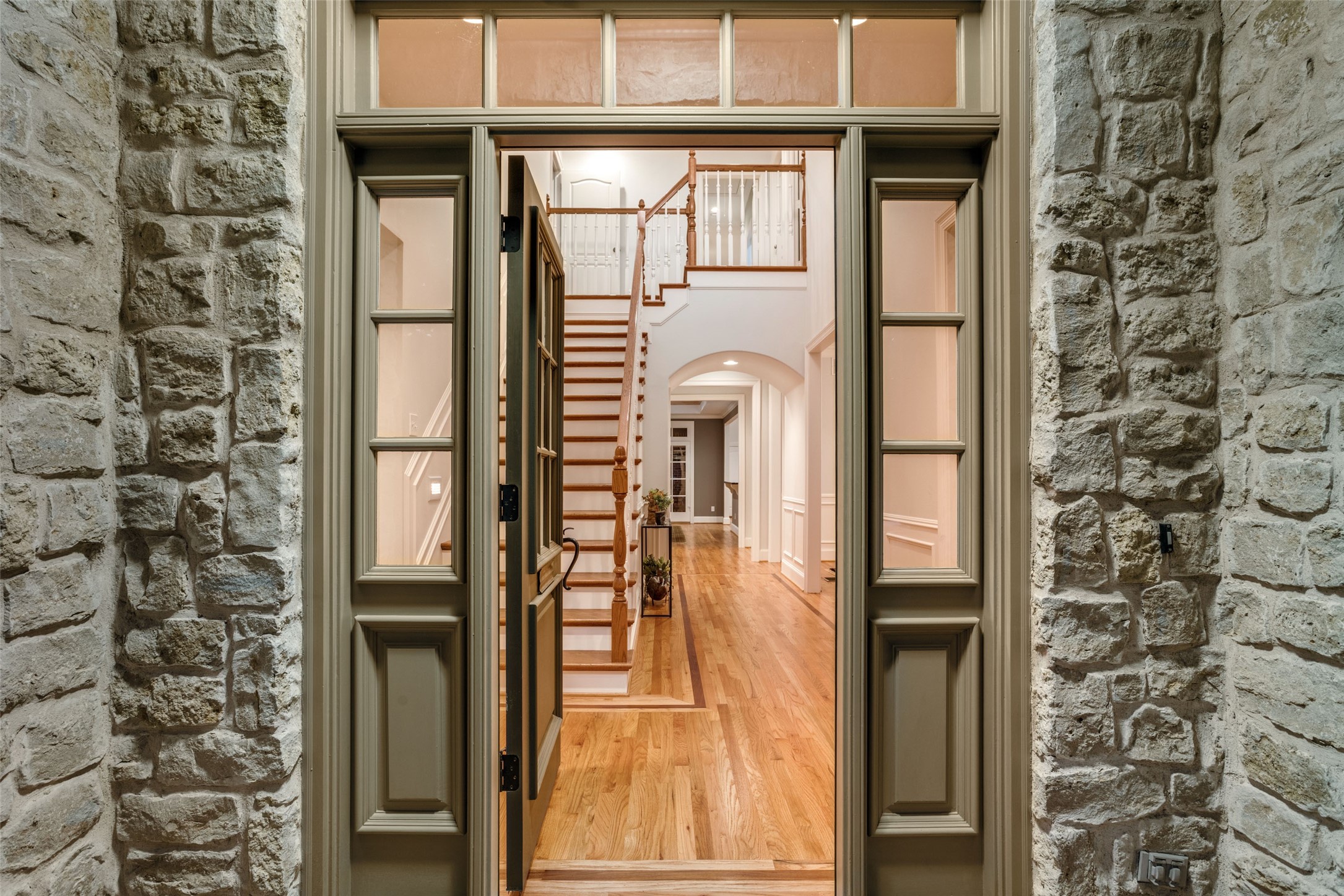


3217 Rankin Street, University Park, TX 75205
Active
Listed by
Malinda Arvesen
David Arvesen
Briggs Freeman Sotheby'S Int'L
Last updated:
June 14, 2025, 11:42 AM
MLS#
20931348
Source:
GDAR
About This Home
Home Facts
Single Family
5 Baths
4 Bedrooms
Built in 2000
Price Summary
2,795,000
$662 per Sq. Ft.
MLS #:
20931348
Last Updated:
June 14, 2025, 11:42 AM
Rooms & Interior
Bedrooms
Total Bedrooms:
4
Bathrooms
Total Bathrooms:
5
Full Bathrooms:
4
Interior
Living Area:
4,217 Sq. Ft.
Structure
Structure
Architectural Style:
Traditional
Building Area:
4,217 Sq. Ft.
Year Built:
2000
Lot
Lot Size (Sq. Ft):
8,058
Finances & Disclosures
Price:
$2,795,000
Price per Sq. Ft:
$662 per Sq. Ft.
Contact an Agent
Yes, I would like more information from Coldwell Banker. Please use and/or share my information with a Coldwell Banker agent to contact me about my real estate needs.
By clicking Contact I agree a Coldwell Banker Agent may contact me by phone or text message including by automated means and prerecorded messages about real estate services, and that I can access real estate services without providing my phone number. I acknowledge that I have read and agree to the Terms of Use and Privacy Notice.
Contact an Agent
Yes, I would like more information from Coldwell Banker. Please use and/or share my information with a Coldwell Banker agent to contact me about my real estate needs.
By clicking Contact I agree a Coldwell Banker Agent may contact me by phone or text message including by automated means and prerecorded messages about real estate services, and that I can access real estate services without providing my phone number. I acknowledge that I have read and agree to the Terms of Use and Privacy Notice.