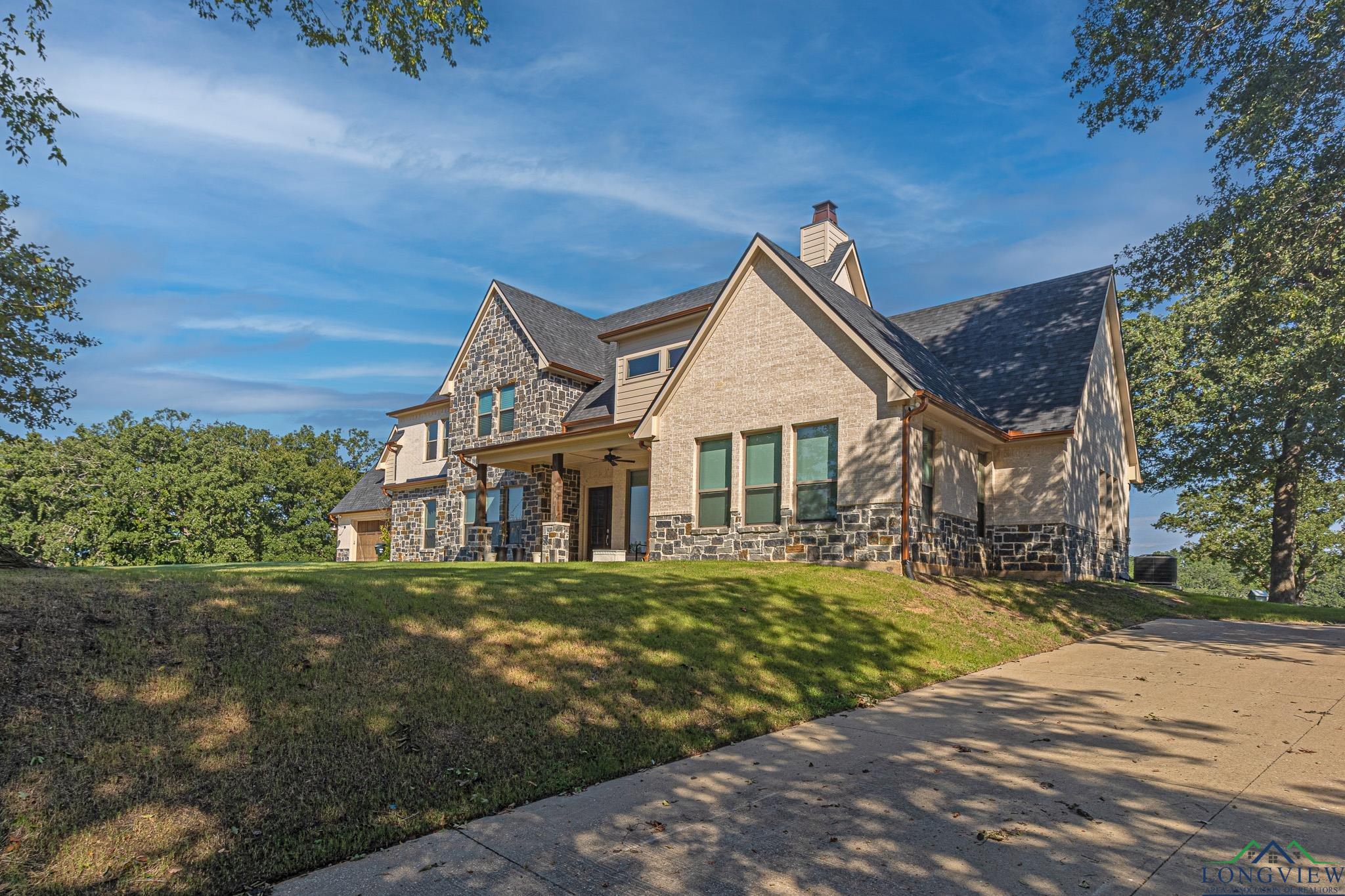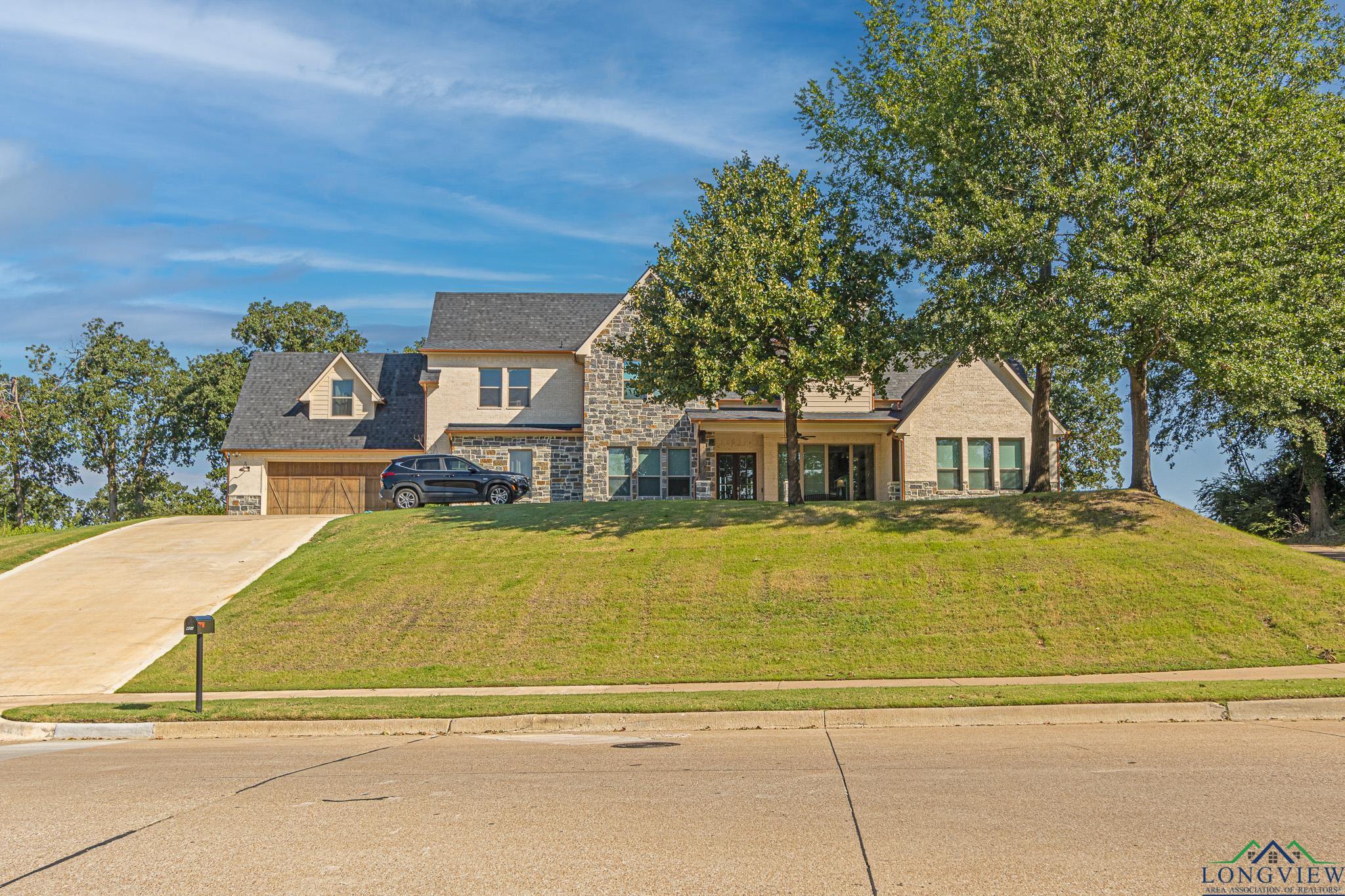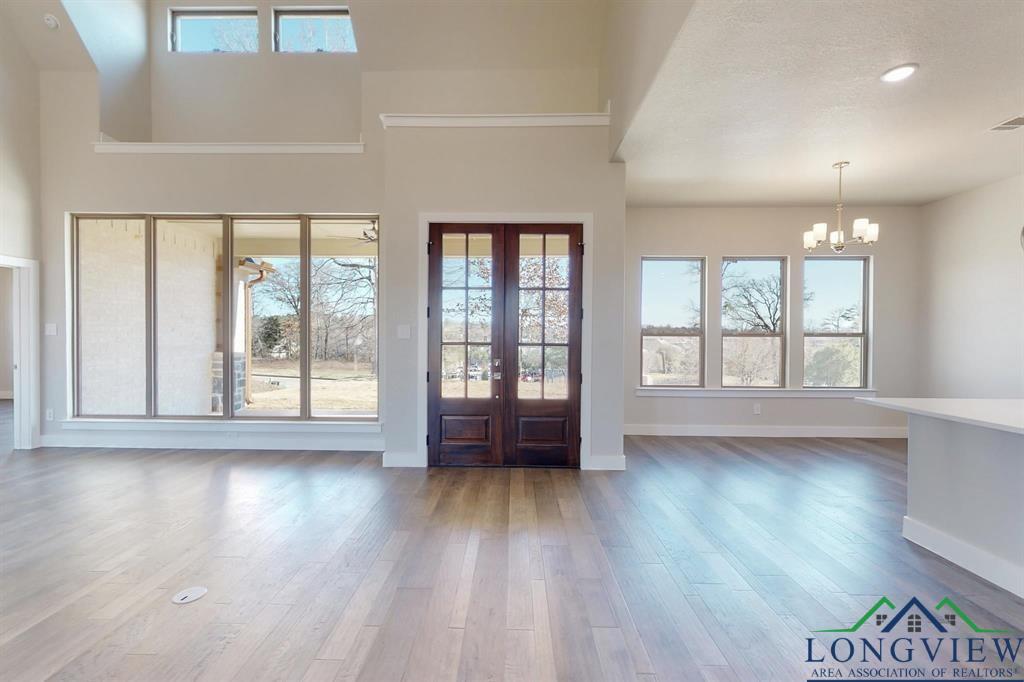


4218 Hogan Drive, Tyler, TX 75709
$699,000
4
Beds
5
Baths
3,786
Sq Ft
Single Family
Active
Listed by
Cindi Featherston-Shields
The Property Shoppe - eXp Real
903-561-2200
Last updated:
June 19, 2025, 10:20 PM
MLS#
20245506
Source:
TX LAAR
About This Home
Home Facts
Single Family
5 Baths
4 Bedrooms
Built in 2022
Price Summary
699,000
$184 per Sq. Ft.
MLS #:
20245506
Last Updated:
June 19, 2025, 10:20 PM
Added:
9 month(s) ago
Rooms & Interior
Bedrooms
Total Bedrooms:
4
Bathrooms
Total Bathrooms:
5
Full Bathrooms:
3
Interior
Living Area:
3,786 Sq. Ft.
Structure
Structure
Building Area:
3,786 Sq. Ft.
Year Built:
2022
Lot
Lot Size (Sq. Ft):
21,387
Finances & Disclosures
Price:
$699,000
Price per Sq. Ft:
$184 per Sq. Ft.
Contact an Agent
Yes, I would like more information from Coldwell Banker. Please use and/or share my information with a Coldwell Banker agent to contact me about my real estate needs.
By clicking Contact I agree a Coldwell Banker Agent may contact me by phone or text message including by automated means and prerecorded messages about real estate services, and that I can access real estate services without providing my phone number. I acknowledge that I have read and agree to the Terms of Use and Privacy Notice.
Contact an Agent
Yes, I would like more information from Coldwell Banker. Please use and/or share my information with a Coldwell Banker agent to contact me about my real estate needs.
By clicking Contact I agree a Coldwell Banker Agent may contact me by phone or text message including by automated means and prerecorded messages about real estate services, and that I can access real estate services without providing my phone number. I acknowledge that I have read and agree to the Terms of Use and Privacy Notice.