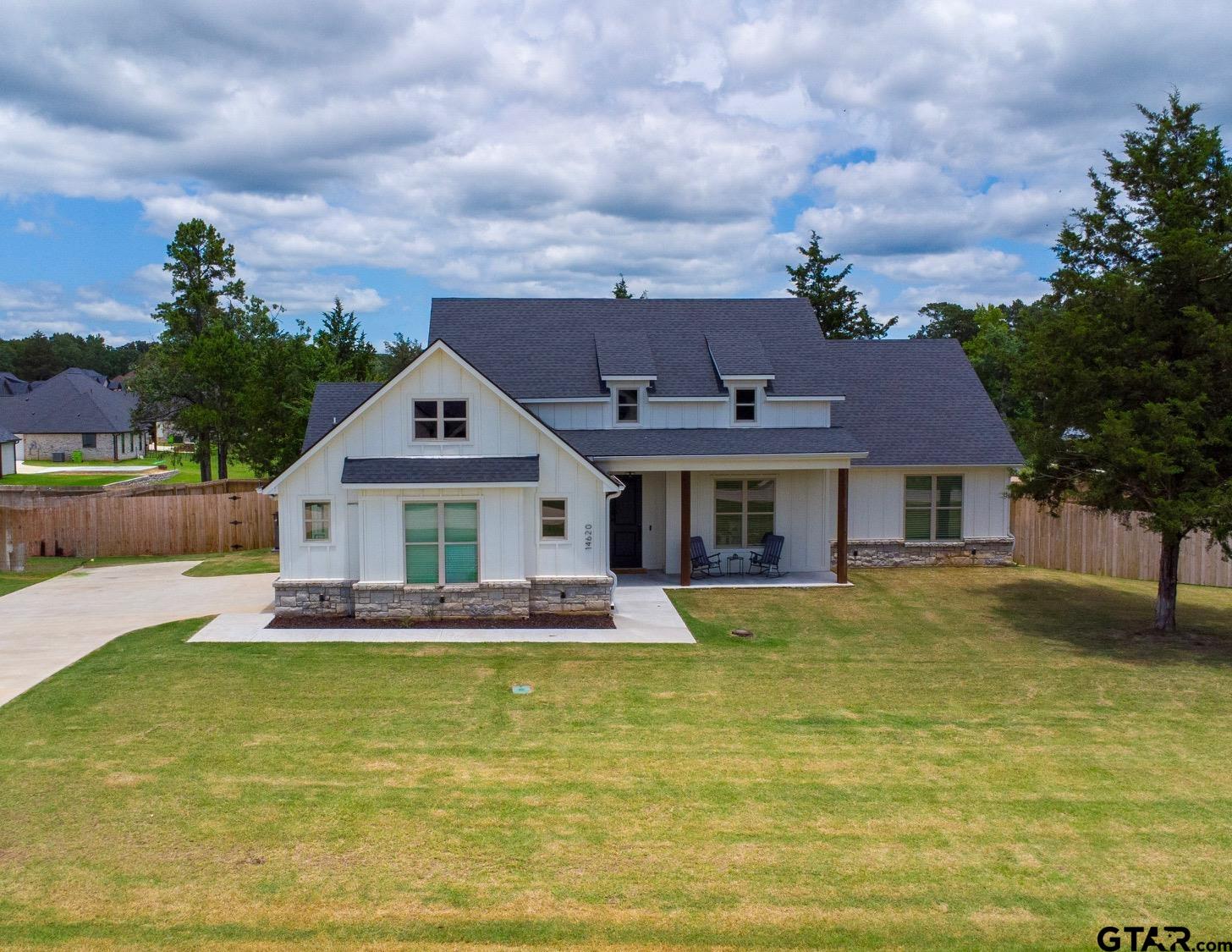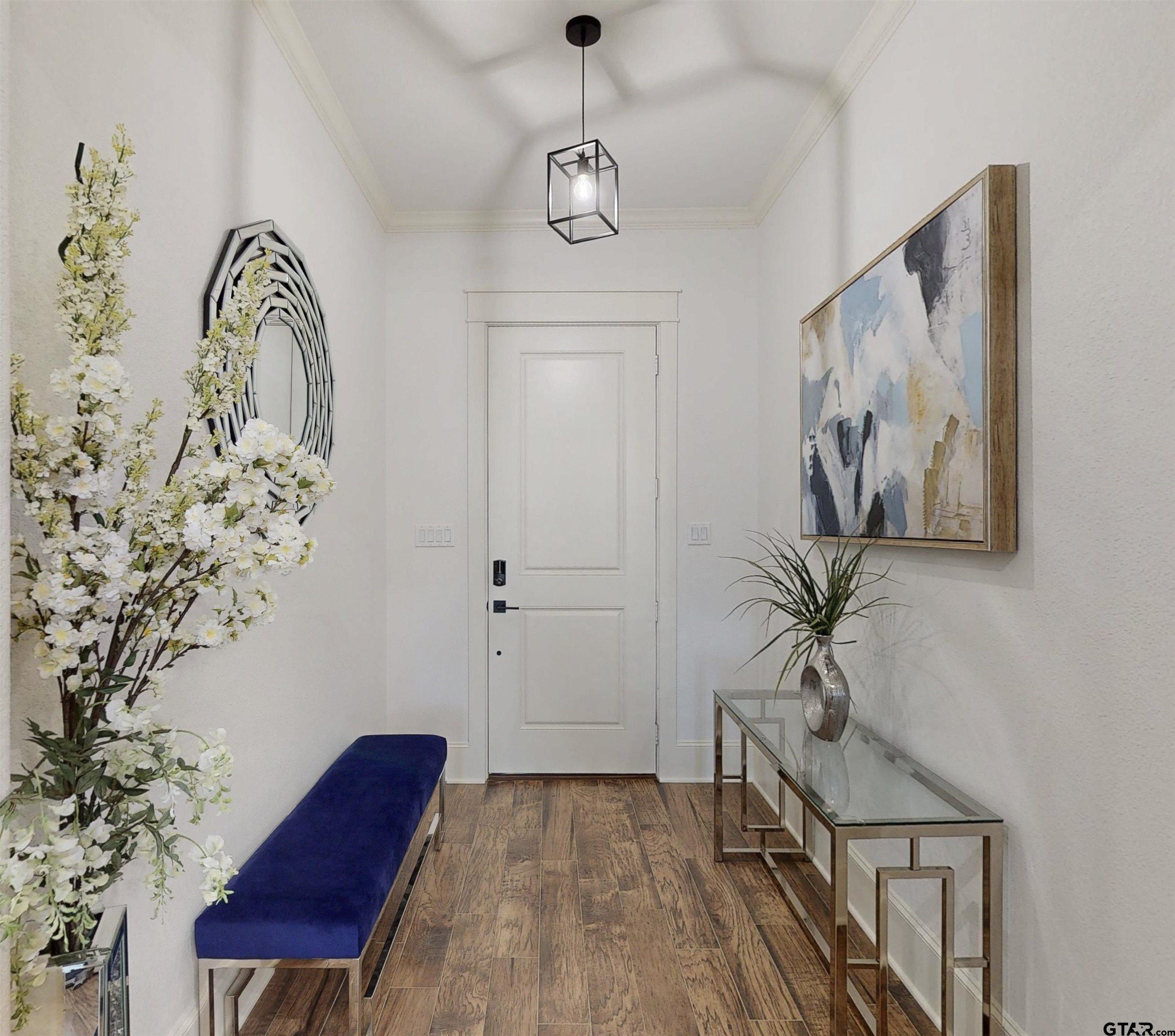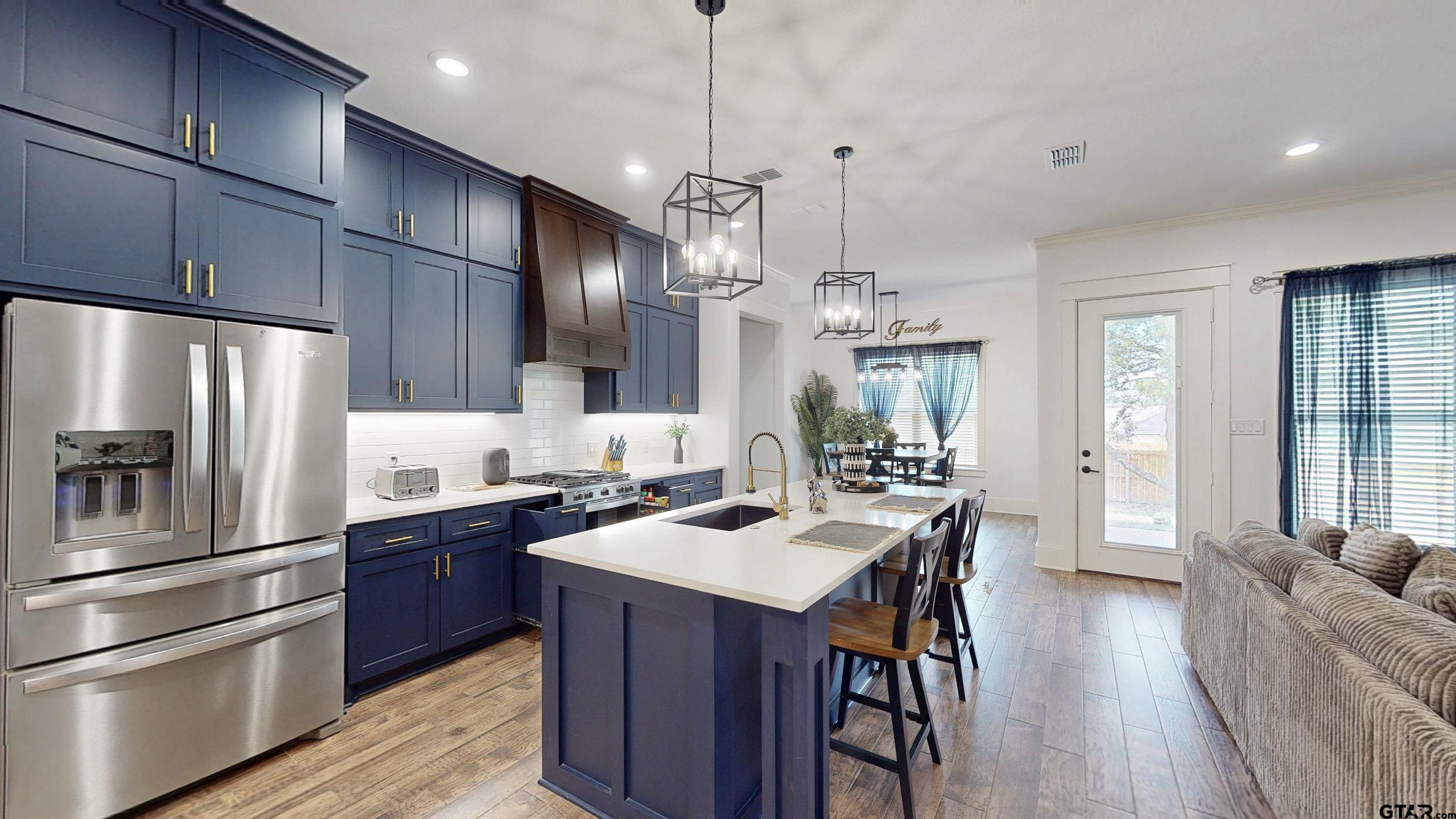14620 Woodland Creek Dr., Tyler, TX 75706
$469,500
4
Beds
3
Baths
2,230
Sq Ft
Single Family
Active
Listed by
Karen Bochow
Coldwell Banker Apex - Tyler
Last updated:
July 28, 2025, 03:19 PM
MLS#
25008868
Source:
TX GTAR
About This Home
Home Facts
Single Family
3 Baths
4 Bedrooms
Built in 2023
Price Summary
469,500
$210 per Sq. Ft.
MLS #:
25008868
Last Updated:
July 28, 2025, 03:19 PM
Rooms & Interior
Bedrooms
Total Bedrooms:
4
Bathrooms
Total Bathrooms:
3
Full Bathrooms:
2
Interior
Living Area:
2,230 Sq. Ft.
Structure
Structure
Architectural Style:
Traditional
Building Area:
2,230 Sq. Ft.
Year Built:
2023
Lot
Lot Size (Sq. Ft):
21,780
Finances & Disclosures
Price:
$469,500
Price per Sq. Ft:
$210 per Sq. Ft.
Contact an Agent
Yes, I would like more information from Coldwell Banker. Please use and/or share my information with a Coldwell Banker agent to contact me about my real estate needs.
By clicking Contact I agree a Coldwell Banker Agent may contact me by phone or text message including by automated means and prerecorded messages about real estate services, and that I can access real estate services without providing my phone number. I acknowledge that I have read and agree to the Terms of Use and Privacy Notice.
Contact an Agent
Yes, I would like more information from Coldwell Banker. Please use and/or share my information with a Coldwell Banker agent to contact me about my real estate needs.
By clicking Contact I agree a Coldwell Banker Agent may contact me by phone or text message including by automated means and prerecorded messages about real estate services, and that I can access real estate services without providing my phone number. I acknowledge that I have read and agree to the Terms of Use and Privacy Notice.


