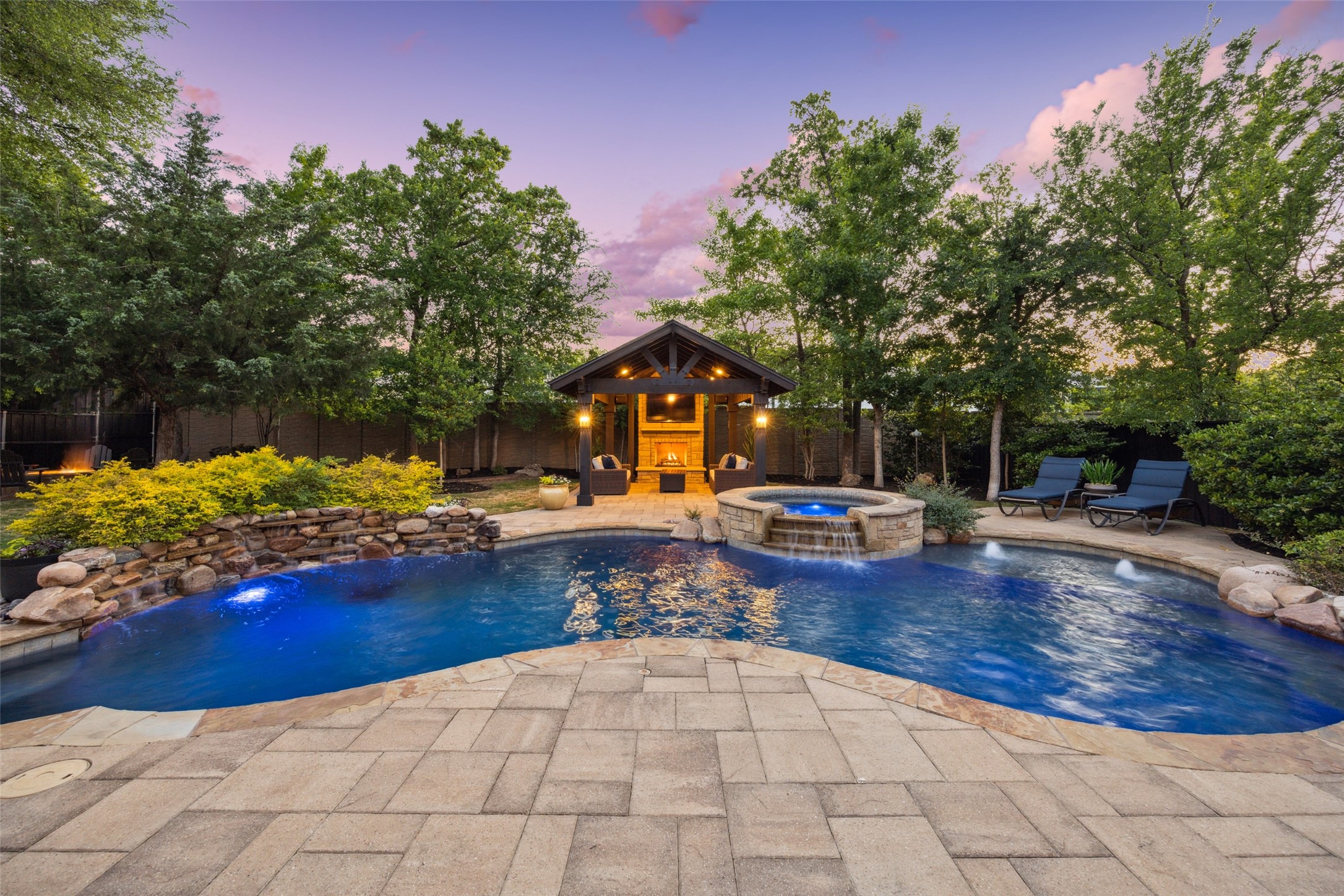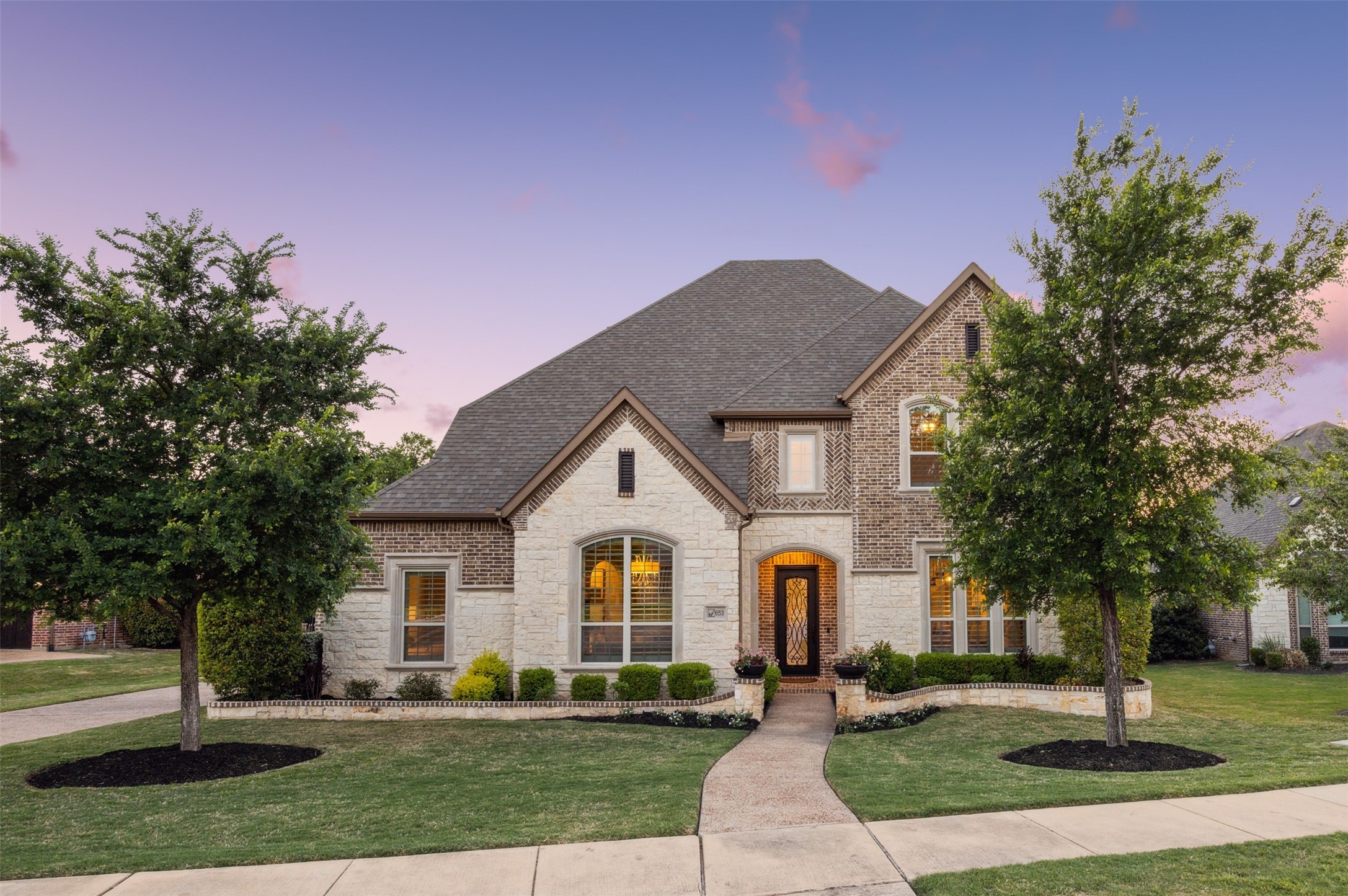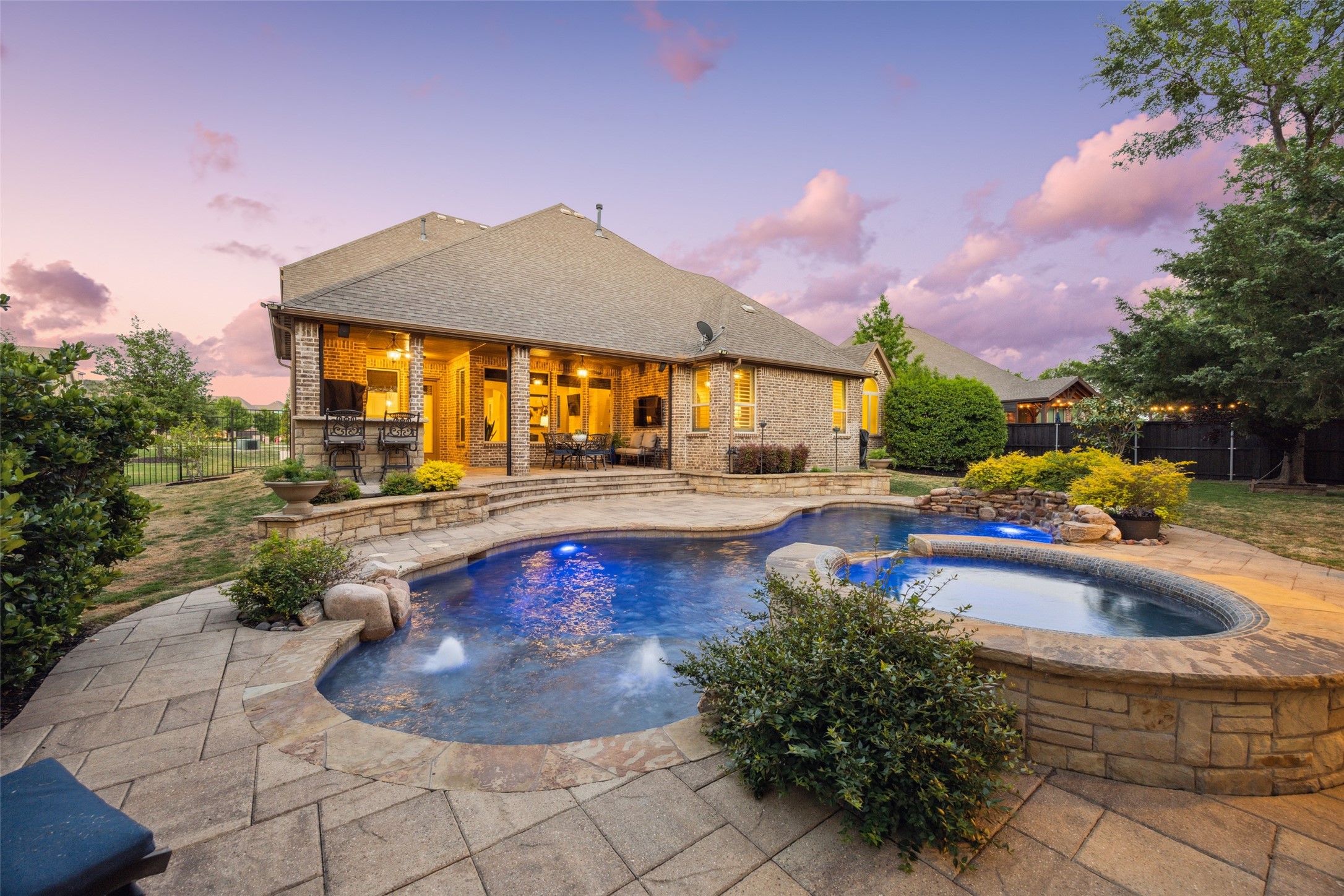


653 Indian Creek Drive, Trophy Club, TX 76262
Pending
Listed by
Kristin Vivian
Compass Re Texas, LLC.
Last updated:
May 4, 2025, 07:40 PM
MLS#
20893841
Source:
GDAR
About This Home
Home Facts
Single Family
6 Baths
4 Bedrooms
Built in 2015
Price Summary
1,295,000
$273 per Sq. Ft.
MLS #:
20893841
Last Updated:
May 4, 2025, 07:40 PM
Rooms & Interior
Bedrooms
Total Bedrooms:
4
Bathrooms
Total Bathrooms:
6
Full Bathrooms:
4
Interior
Living Area:
4,736 Sq. Ft.
Structure
Structure
Architectural Style:
Traditional
Building Area:
4,736 Sq. Ft.
Year Built:
2015
Lot
Lot Size (Sq. Ft):
15,812
Finances & Disclosures
Price:
$1,295,000
Price per Sq. Ft:
$273 per Sq. Ft.
Contact an Agent
Yes, I would like more information from Coldwell Banker. Please use and/or share my information with a Coldwell Banker agent to contact me about my real estate needs.
By clicking Contact I agree a Coldwell Banker Agent may contact me by phone or text message including by automated means and prerecorded messages about real estate services, and that I can access real estate services without providing my phone number. I acknowledge that I have read and agree to the Terms of Use and Privacy Notice.
Contact an Agent
Yes, I would like more information from Coldwell Banker. Please use and/or share my information with a Coldwell Banker agent to contact me about my real estate needs.
By clicking Contact I agree a Coldwell Banker Agent may contact me by phone or text message including by automated means and prerecorded messages about real estate services, and that I can access real estate services without providing my phone number. I acknowledge that I have read and agree to the Terms of Use and Privacy Notice.