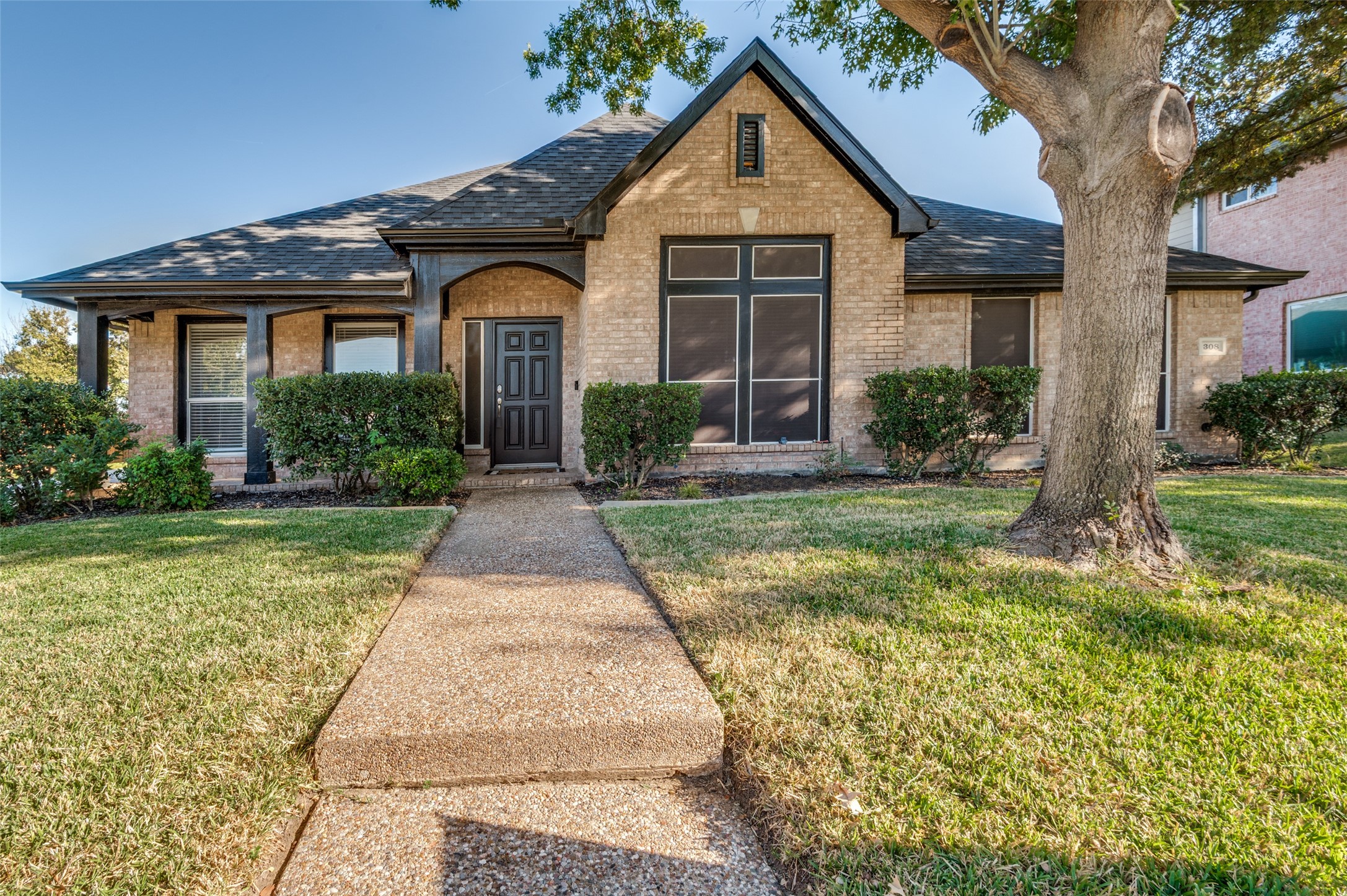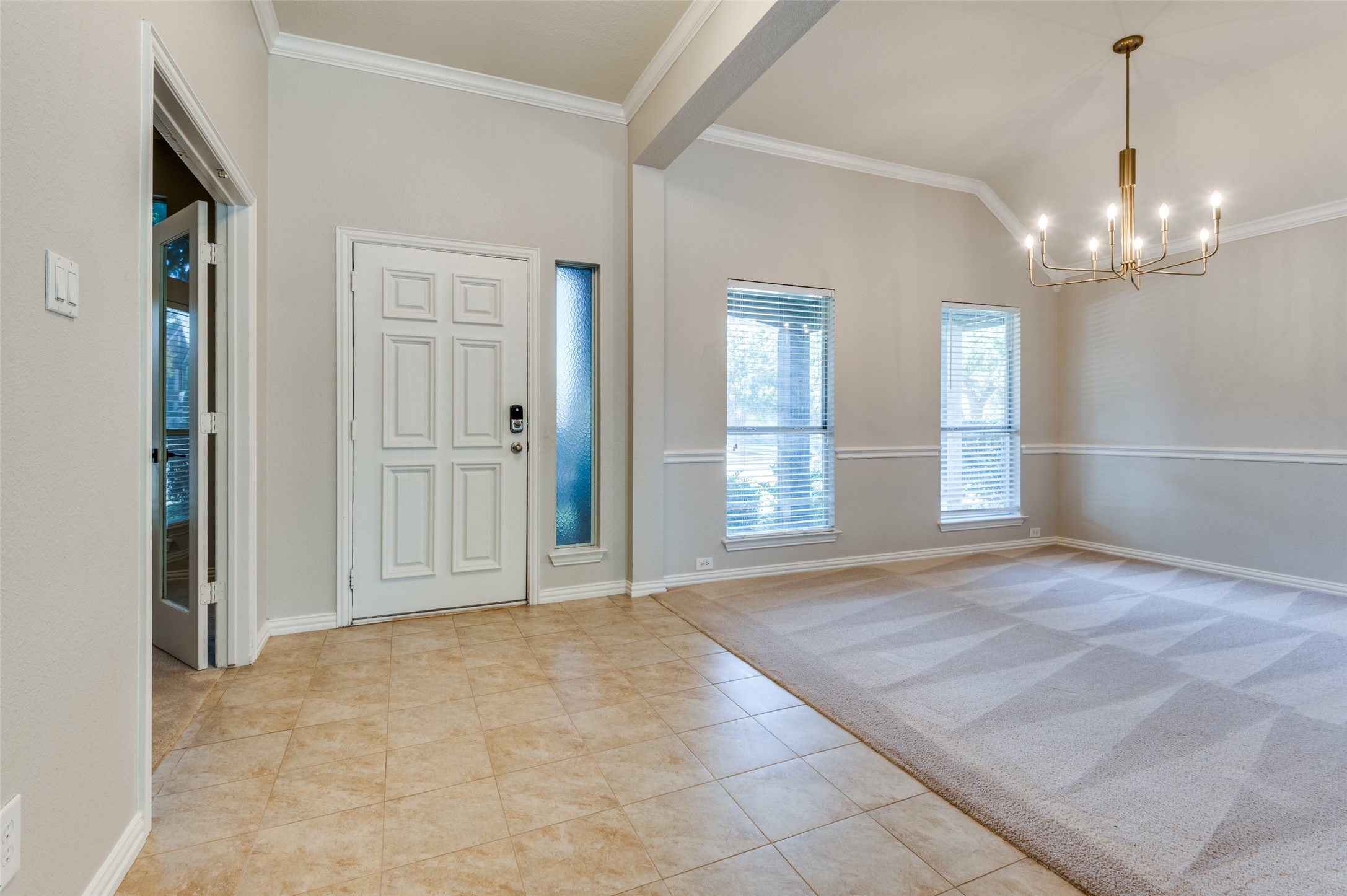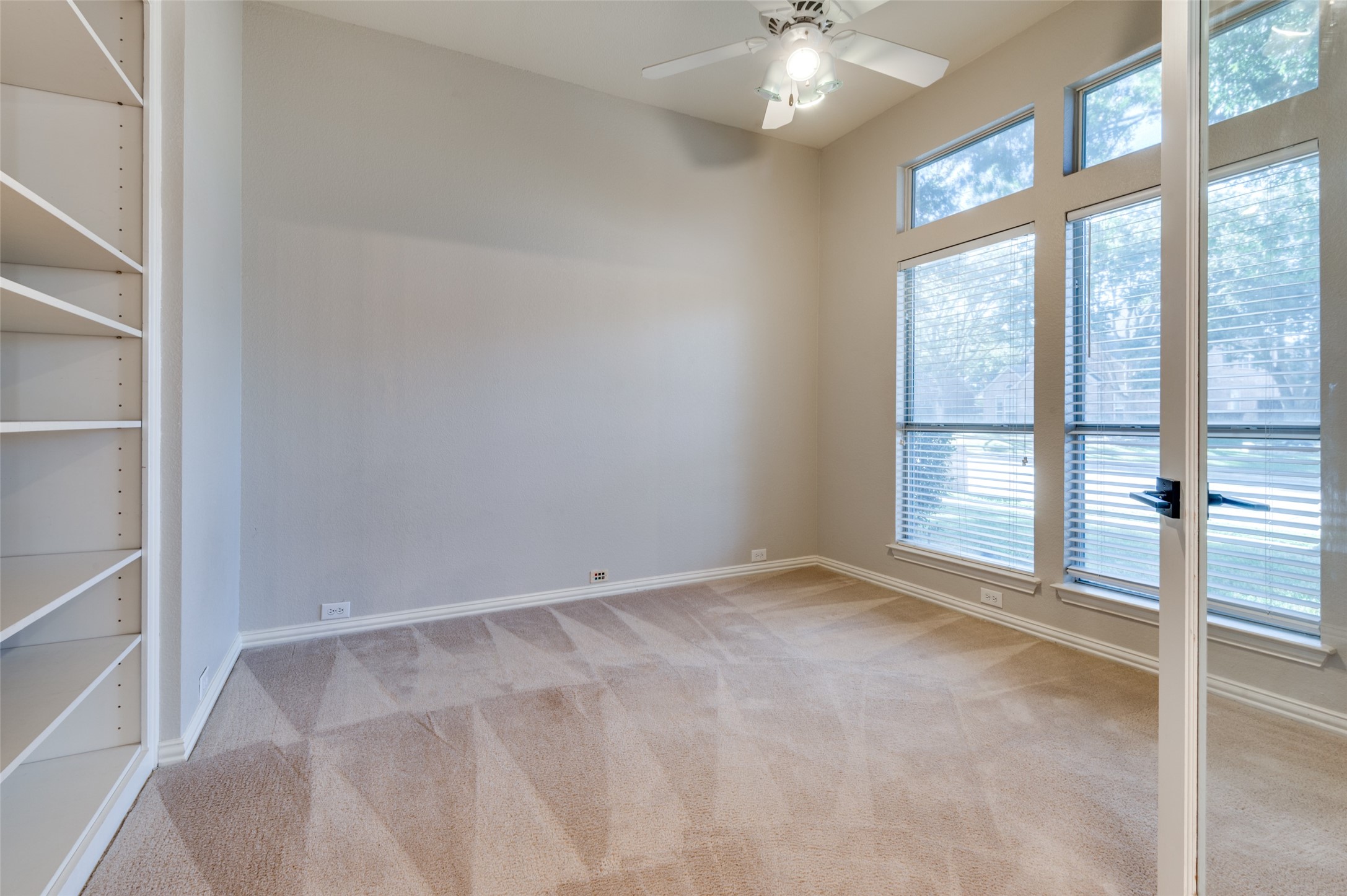


308 Parkview Drive, Trophy Club, TX 76262
Active
Listed by
Daina Winn
Homeward Property Management
Last updated:
October 26, 2025, 03:15 PM
MLS#
21093462
Source:
GDAR
About This Home
Home Facts
Single Family
2 Baths
3 Bedrooms
Built in 1998
Price Summary
589,900
$238 per Sq. Ft.
MLS #:
21093462
Last Updated:
October 26, 2025, 03:15 PM
Rooms & Interior
Bedrooms
Total Bedrooms:
3
Bathrooms
Total Bathrooms:
2
Full Bathrooms:
2
Interior
Living Area:
2,473 Sq. Ft.
Structure
Structure
Architectural Style:
Traditional
Building Area:
2,473 Sq. Ft.
Year Built:
1998
Lot
Lot Size (Sq. Ft):
10,497
Finances & Disclosures
Price:
$589,900
Price per Sq. Ft:
$238 per Sq. Ft.
Contact an Agent
Yes, I would like more information from Coldwell Banker. Please use and/or share my information with a Coldwell Banker agent to contact me about my real estate needs.
By clicking Contact I agree a Coldwell Banker Agent may contact me by phone or text message including by automated means and prerecorded messages about real estate services, and that I can access real estate services without providing my phone number. I acknowledge that I have read and agree to the Terms of Use and Privacy Notice.
Contact an Agent
Yes, I would like more information from Coldwell Banker. Please use and/or share my information with a Coldwell Banker agent to contact me about my real estate needs.
By clicking Contact I agree a Coldwell Banker Agent may contact me by phone or text message including by automated means and prerecorded messages about real estate services, and that I can access real estate services without providing my phone number. I acknowledge that I have read and agree to the Terms of Use and Privacy Notice.