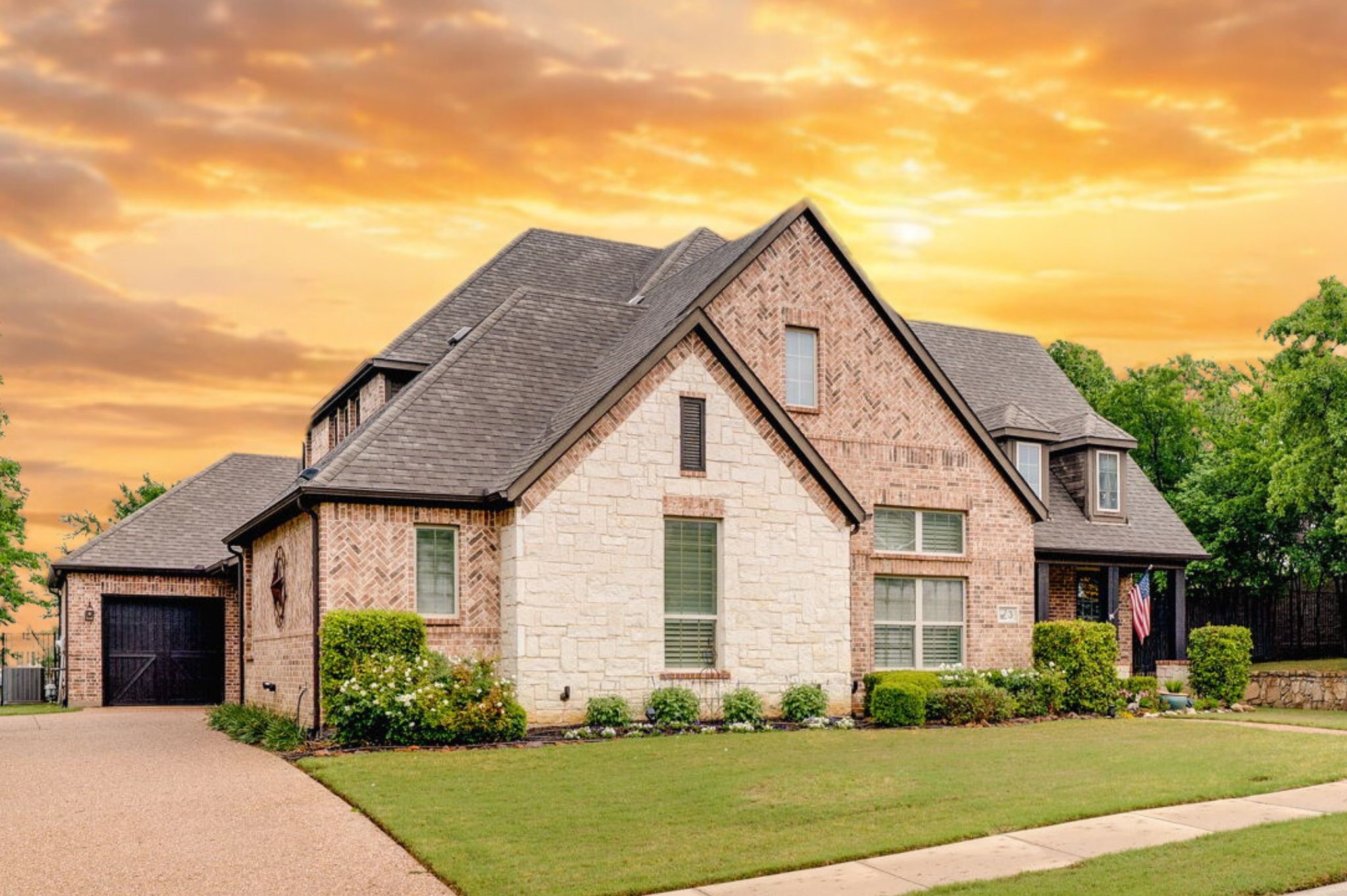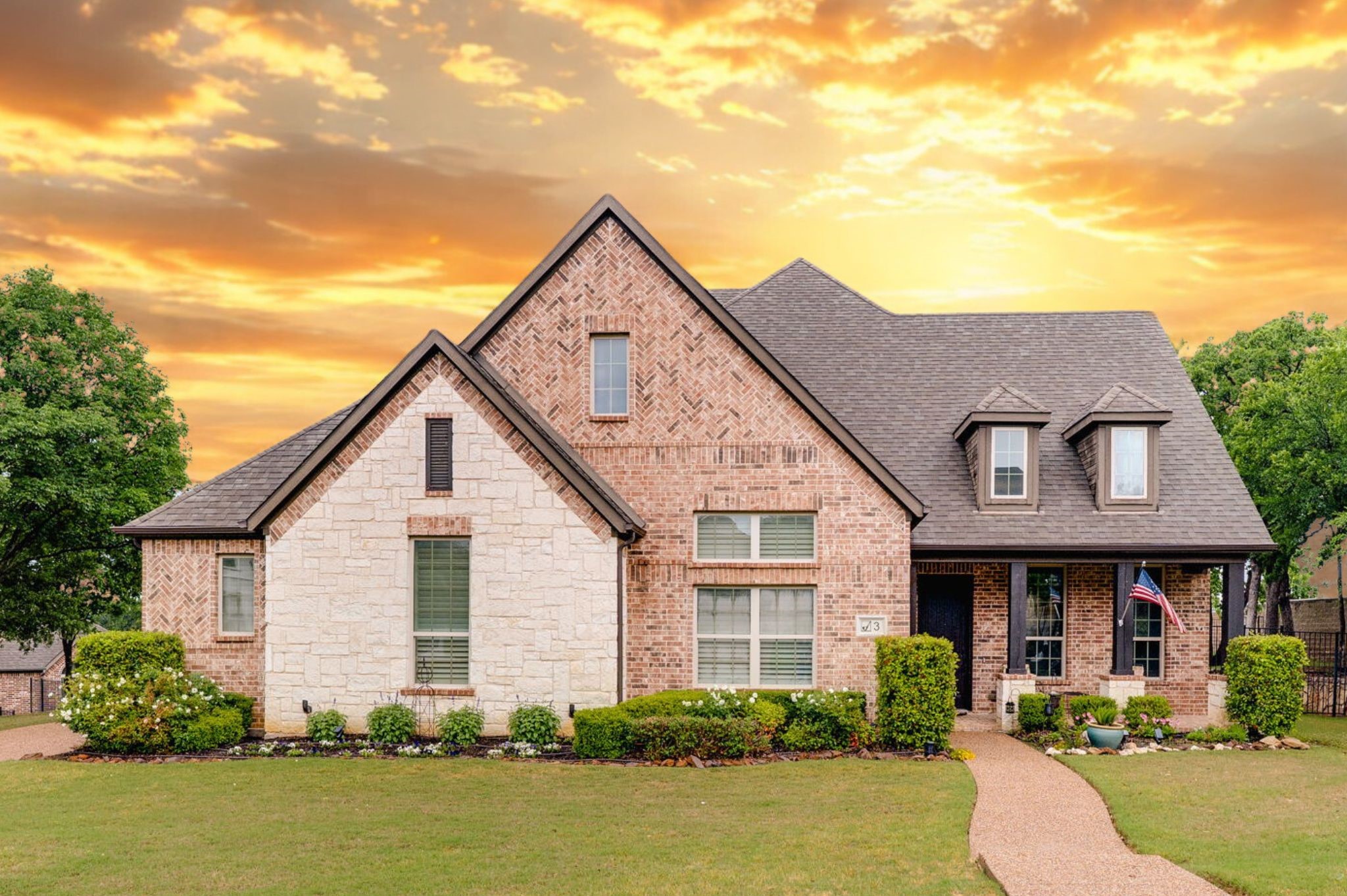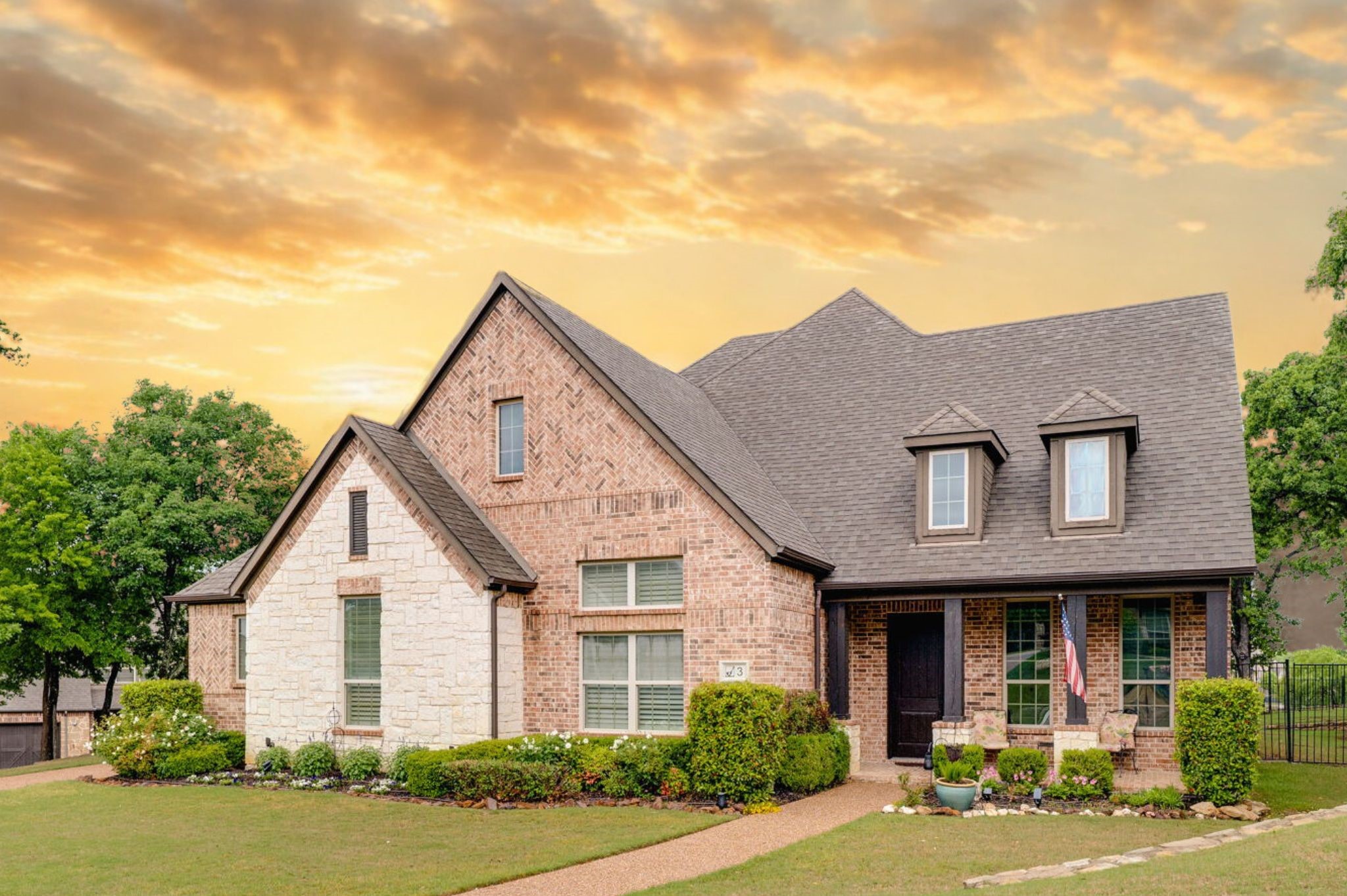


3 Asheville Lane, Trophy Club, TX 76262
Active
Listed by
Shanen Spacco
Citiwide Properties Corp.
Last updated:
April 30, 2025, 10:41 PM
MLS#
20897383
Source:
GDAR
About This Home
Home Facts
Single Family
5 Baths
4 Bedrooms
Built in 2013
Price Summary
1,219,000
$329 per Sq. Ft.
MLS #:
20897383
Last Updated:
April 30, 2025, 10:41 PM
Rooms & Interior
Bedrooms
Total Bedrooms:
4
Bathrooms
Total Bathrooms:
5
Full Bathrooms:
3
Interior
Living Area:
3,696 Sq. Ft.
Structure
Structure
Building Area:
3,696 Sq. Ft.
Year Built:
2013
Lot
Lot Size (Sq. Ft):
20,516
Finances & Disclosures
Price:
$1,219,000
Price per Sq. Ft:
$329 per Sq. Ft.
See this home in person
Attend an upcoming open house
Sat, May 3
12:00 AM - 03:00 PMContact an Agent
Yes, I would like more information from Coldwell Banker. Please use and/or share my information with a Coldwell Banker agent to contact me about my real estate needs.
By clicking Contact I agree a Coldwell Banker Agent may contact me by phone or text message including by automated means and prerecorded messages about real estate services, and that I can access real estate services without providing my phone number. I acknowledge that I have read and agree to the Terms of Use and Privacy Notice.
Contact an Agent
Yes, I would like more information from Coldwell Banker. Please use and/or share my information with a Coldwell Banker agent to contact me about my real estate needs.
By clicking Contact I agree a Coldwell Banker Agent may contact me by phone or text message including by automated means and prerecorded messages about real estate services, and that I can access real estate services without providing my phone number. I acknowledge that I have read and agree to the Terms of Use and Privacy Notice.