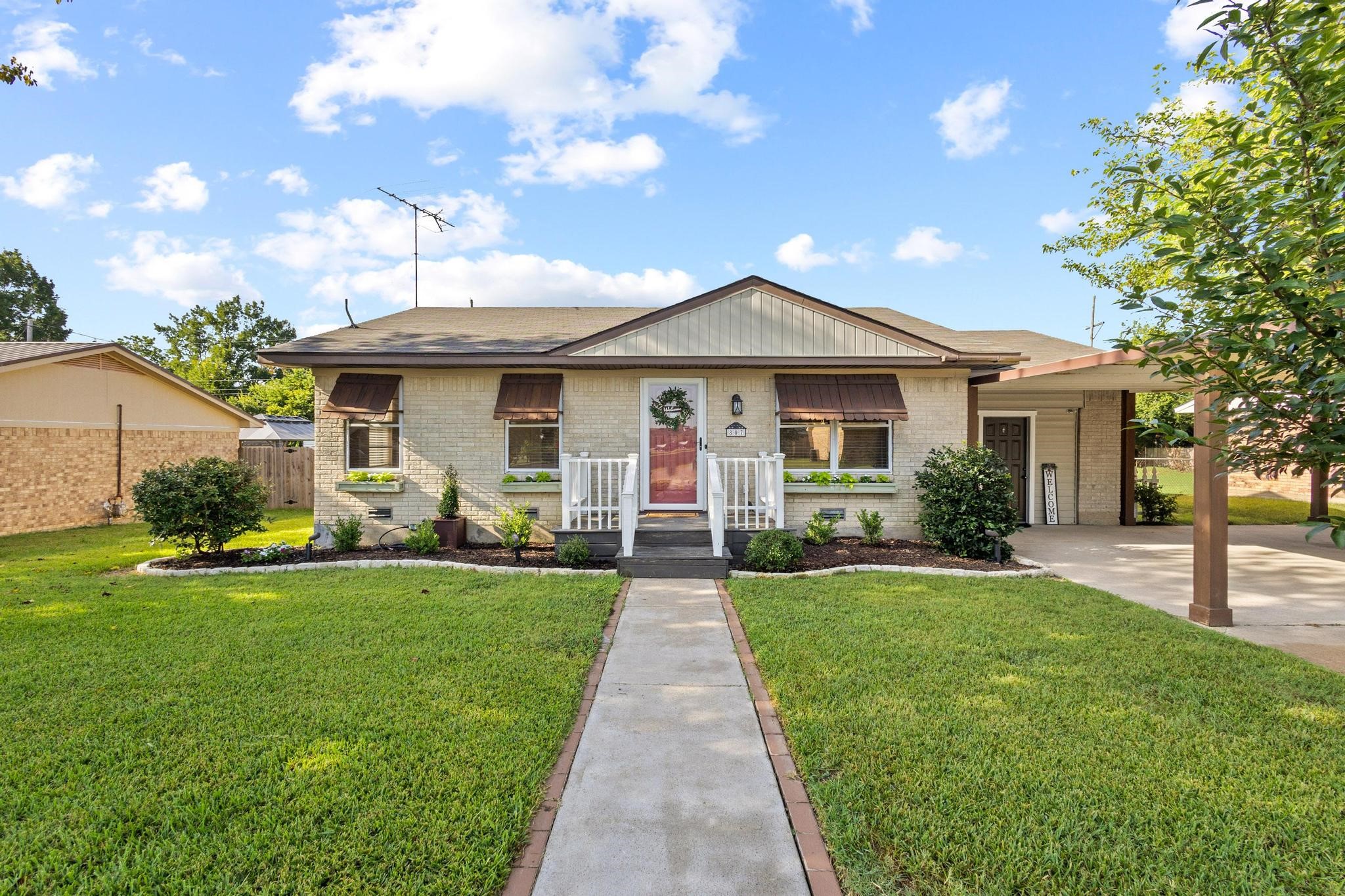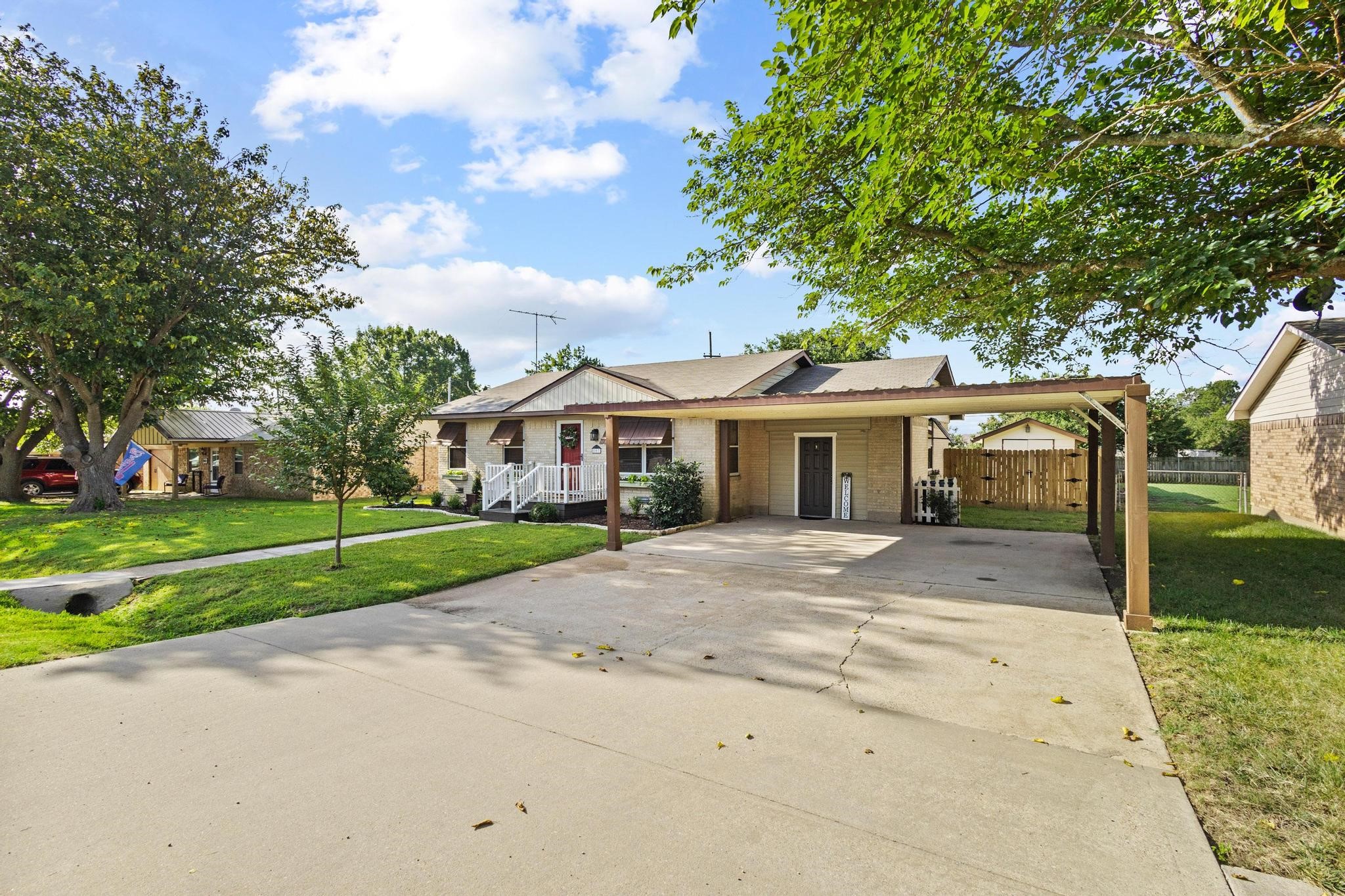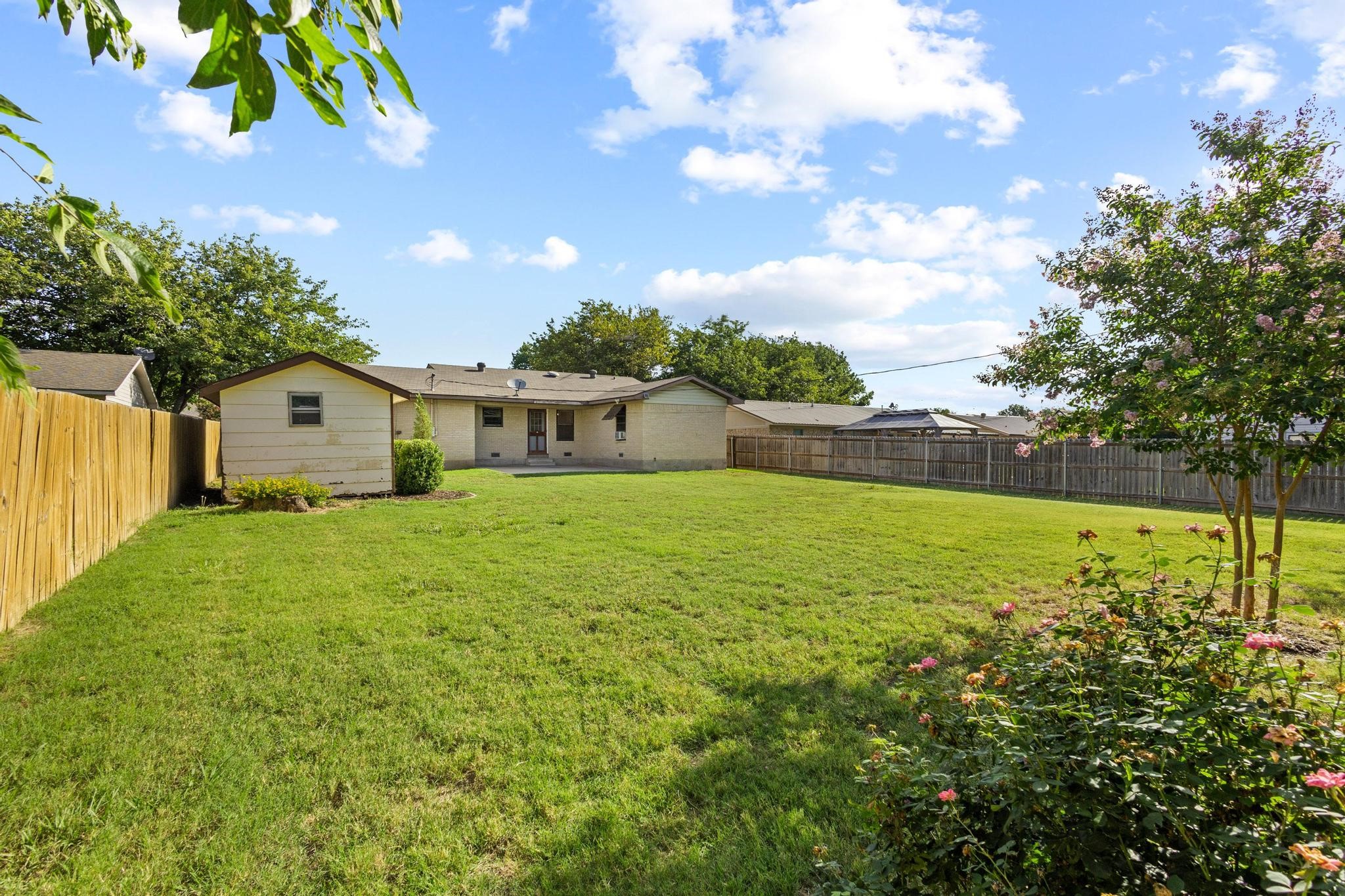


Listed by
Jc Young
eXp Realty LLC.
Last updated:
September 21, 2025, 07:14 AM
MLS#
21006450
Source:
GDAR
About This Home
Home Facts
Single Family
1 Bath
3 Bedrooms
Built in 1967
Price Summary
199,500
$131 per Sq. Ft.
MLS #:
21006450
Last Updated:
September 21, 2025, 07:14 AM
Rooms & Interior
Bedrooms
Total Bedrooms:
3
Bathrooms
Total Bathrooms:
1
Full Bathrooms:
1
Interior
Living Area:
1,521 Sq. Ft.
Structure
Structure
Architectural Style:
Traditional
Building Area:
1,521 Sq. Ft.
Year Built:
1967
Lot
Lot Size (Sq. Ft):
10,367
Finances & Disclosures
Price:
$199,500
Price per Sq. Ft:
$131 per Sq. Ft.
Contact an Agent
Yes, I would like more information from Coldwell Banker. Please use and/or share my information with a Coldwell Banker agent to contact me about my real estate needs.
By clicking Contact I agree a Coldwell Banker Agent may contact me by phone or text message including by automated means and prerecorded messages about real estate services, and that I can access real estate services without providing my phone number. I acknowledge that I have read and agree to the Terms of Use and Privacy Notice.
Contact an Agent
Yes, I would like more information from Coldwell Banker. Please use and/or share my information with a Coldwell Banker agent to contact me about my real estate needs.
By clicking Contact I agree a Coldwell Banker Agent may contact me by phone or text message including by automated means and prerecorded messages about real estate services, and that I can access real estate services without providing my phone number. I acknowledge that I have read and agree to the Terms of Use and Privacy Notice.