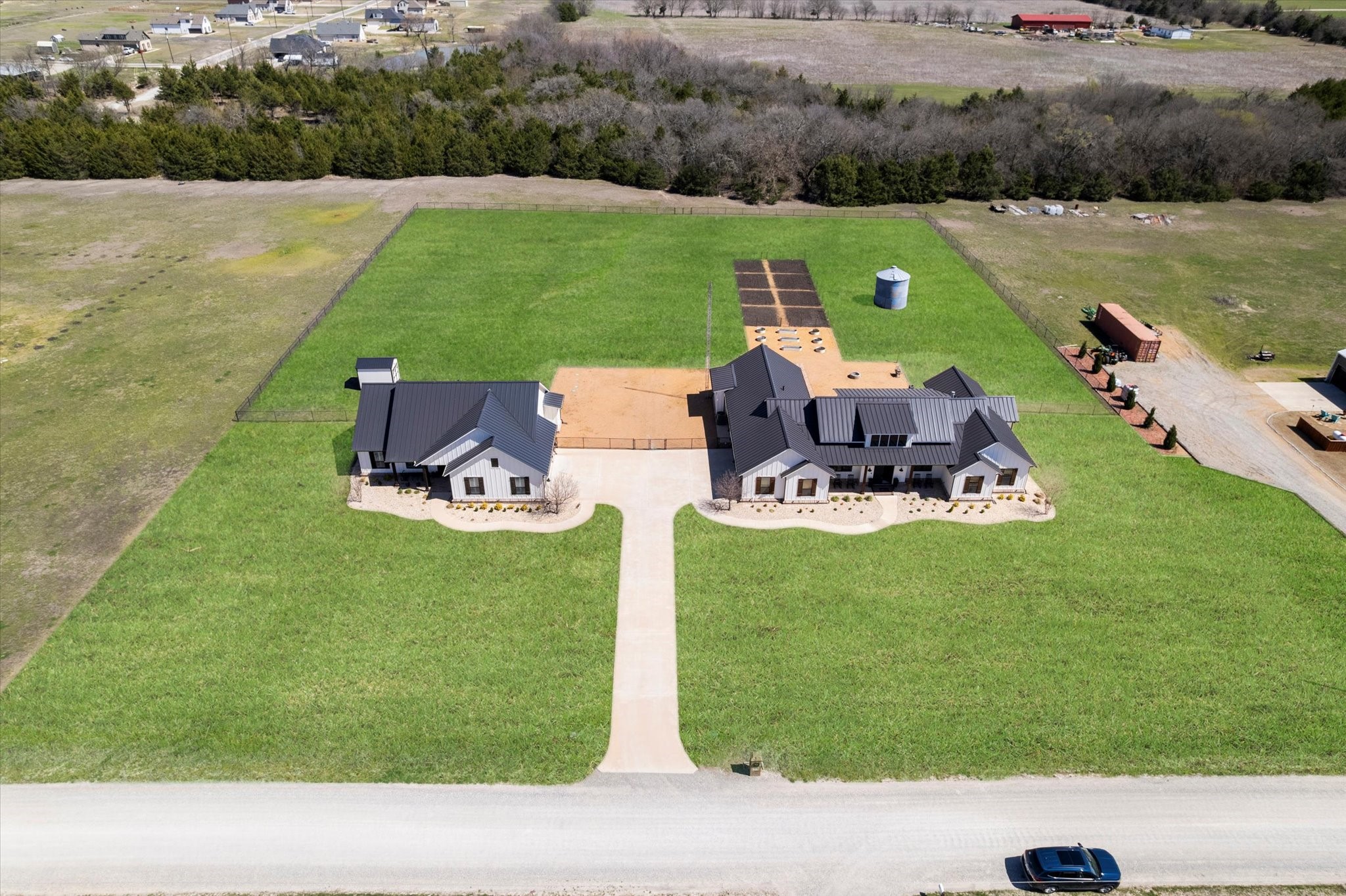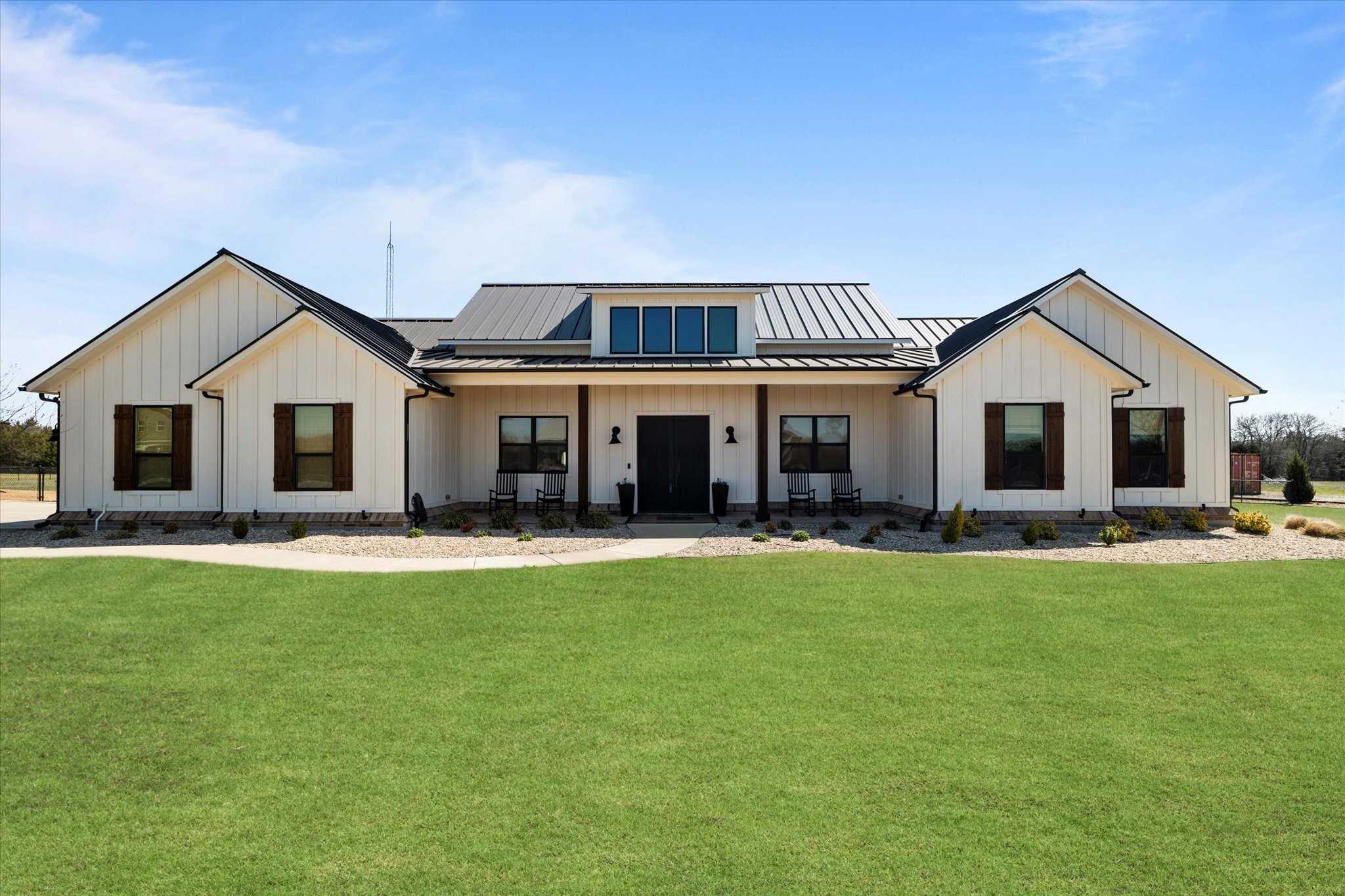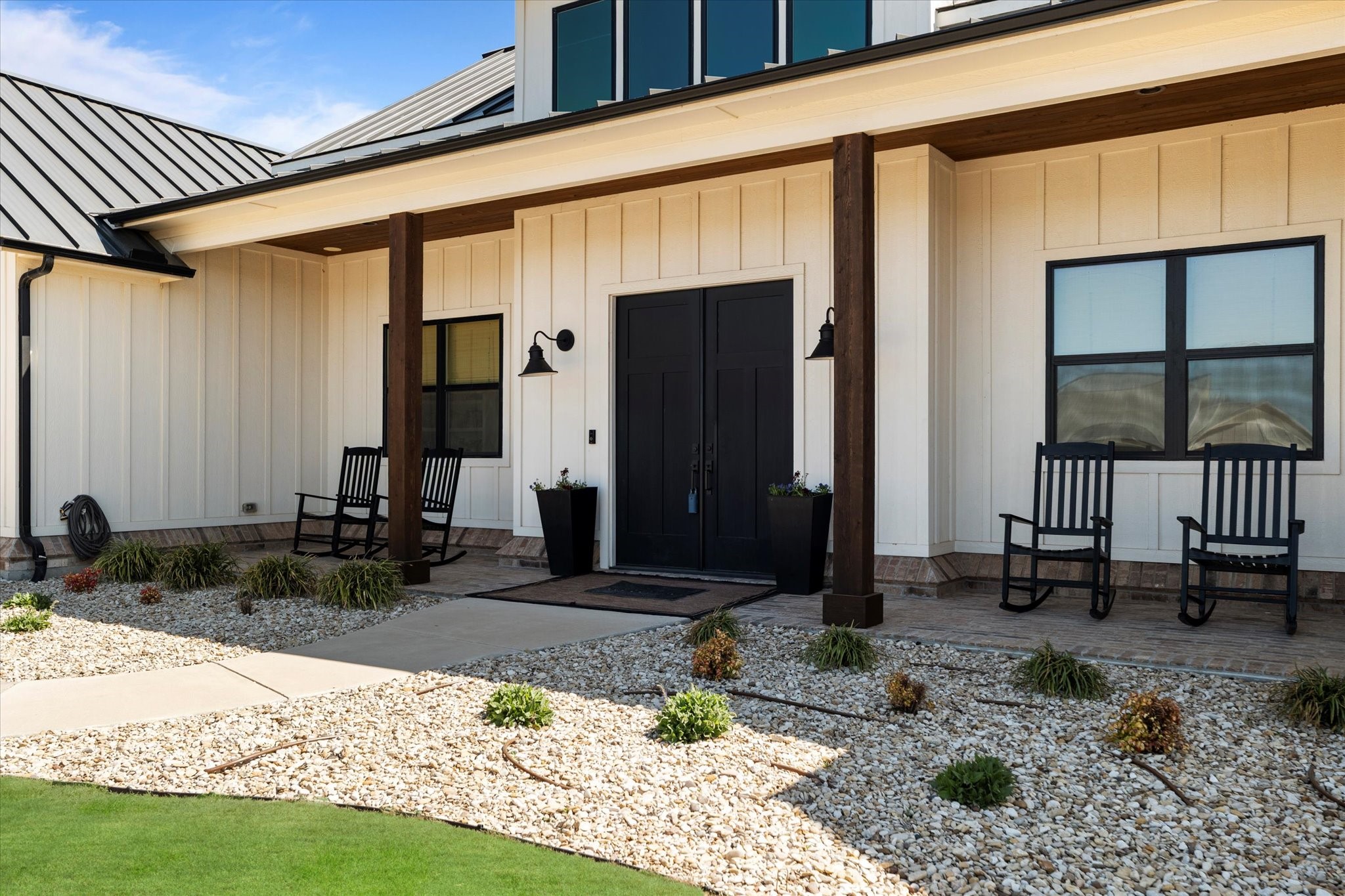


414 County Road 4928, Trenton, TX 75490
Active
Listed by
Lauren Murray
RE/MAX Town & Country
Last updated:
April 15, 2025, 12:01 PM
MLS#
20872798
Source:
GDAR
About This Home
Home Facts
Single Family
6 Baths
8 Bedrooms
Built in 2021
Price Summary
1,200,000
$235 per Sq. Ft.
MLS #:
20872798
Last Updated:
April 15, 2025, 12:01 PM
Rooms & Interior
Bedrooms
Total Bedrooms:
8
Bathrooms
Total Bathrooms:
6
Full Bathrooms:
5
Interior
Living Area:
5,088 Sq. Ft.
Structure
Structure
Architectural Style:
Traditional
Building Area:
5,088 Sq. Ft.
Year Built:
2021
Lot
Lot Size (Sq. Ft):
159,386
Finances & Disclosures
Price:
$1,200,000
Price per Sq. Ft:
$235 per Sq. Ft.
Contact an Agent
Yes, I would like more information from Coldwell Banker. Please use and/or share my information with a Coldwell Banker agent to contact me about my real estate needs.
By clicking Contact I agree a Coldwell Banker Agent may contact me by phone or text message including by automated means and prerecorded messages about real estate services, and that I can access real estate services without providing my phone number. I acknowledge that I have read and agree to the Terms of Use and Privacy Notice.
Contact an Agent
Yes, I would like more information from Coldwell Banker. Please use and/or share my information with a Coldwell Banker agent to contact me about my real estate needs.
By clicking Contact I agree a Coldwell Banker Agent may contact me by phone or text message including by automated means and prerecorded messages about real estate services, and that I can access real estate services without providing my phone number. I acknowledge that I have read and agree to the Terms of Use and Privacy Notice.