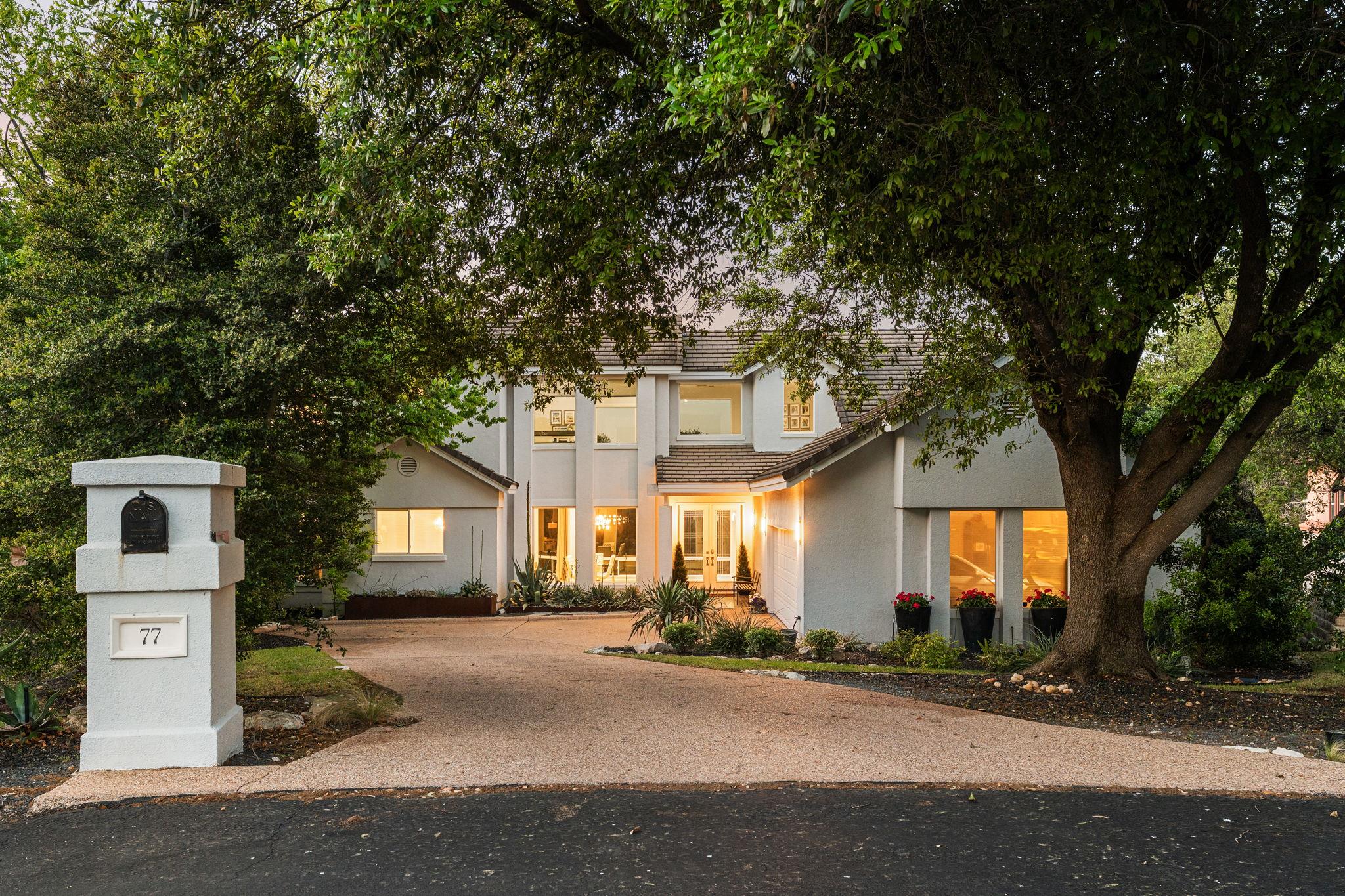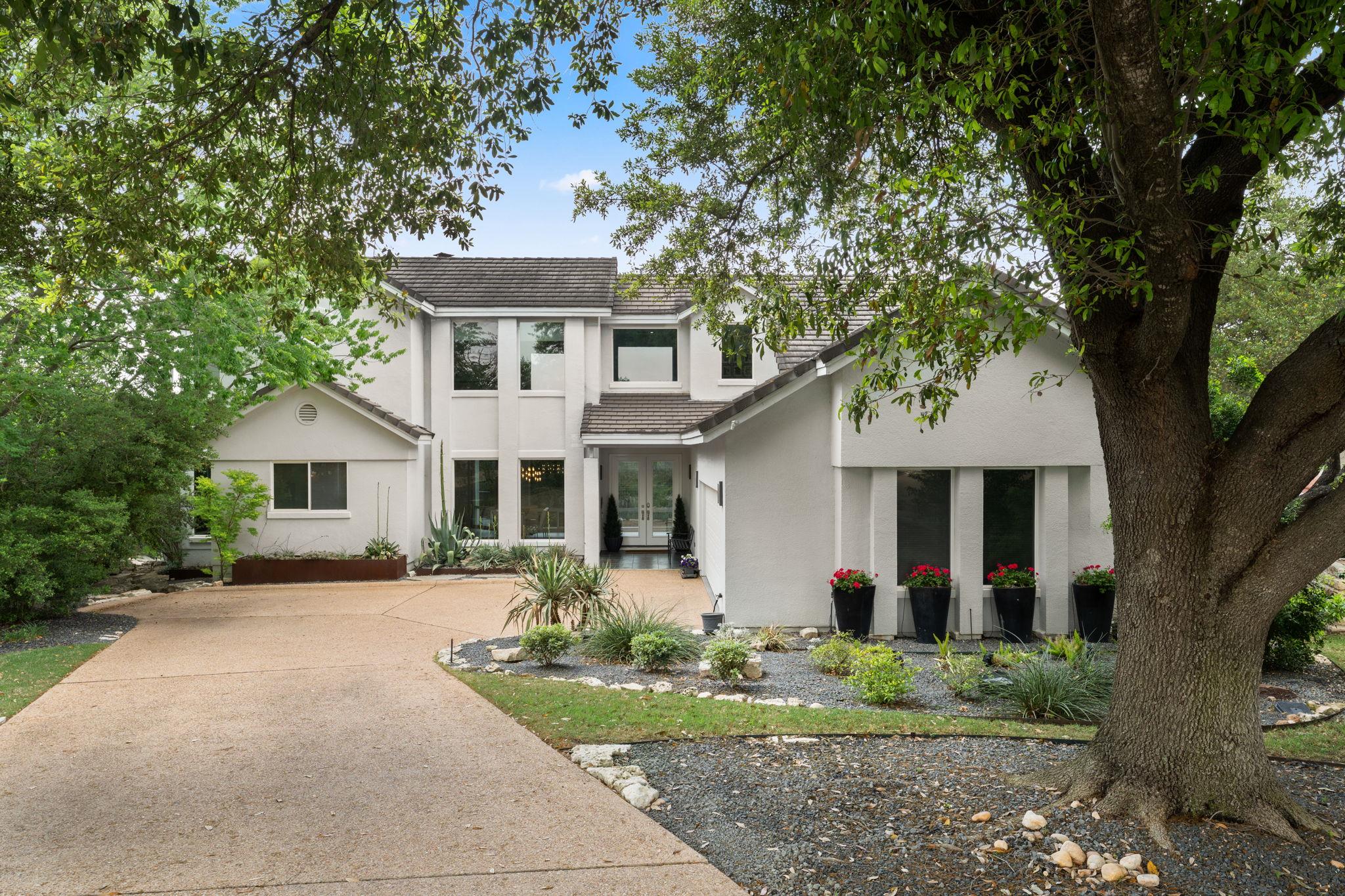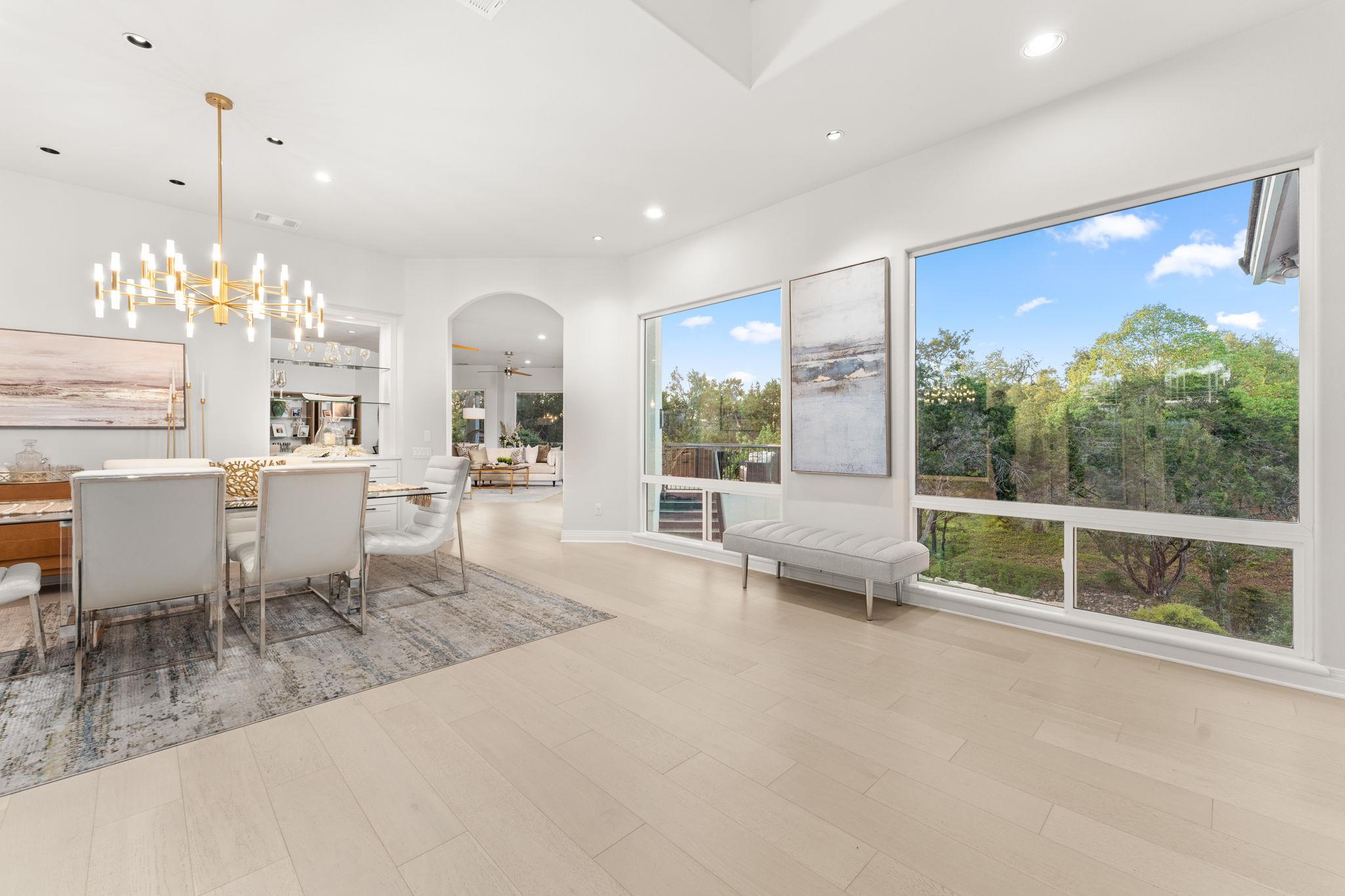


Listed by
Angy Beck
Jessica Mcroberts
Keller Williams - Lake Travis
512-263-9090
Last updated:
May 6, 2025, 02:51 PM
MLS#
7273010
Source:
ACTRIS
About This Home
Home Facts
Single Family
4 Baths
3 Bedrooms
Built in 2001
Price Summary
1,289,000
$363 per Sq. Ft.
MLS #:
7273010
Last Updated:
May 6, 2025, 02:51 PM
Rooms & Interior
Bedrooms
Total Bedrooms:
3
Bathrooms
Total Bathrooms:
4
Full Bathrooms:
3
Interior
Living Area:
3,542 Sq. Ft.
Structure
Structure
Building Area:
3,542 Sq. Ft.
Year Built:
2001
Finances & Disclosures
Price:
$1,289,000
Price per Sq. Ft:
$363 per Sq. Ft.
Contact an Agent
Yes, I would like more information from Coldwell Banker. Please use and/or share my information with a Coldwell Banker agent to contact me about my real estate needs.
By clicking Contact I agree a Coldwell Banker Agent may contact me by phone or text message including by automated means and prerecorded messages about real estate services, and that I can access real estate services without providing my phone number. I acknowledge that I have read and agree to the Terms of Use and Privacy Notice.
Contact an Agent
Yes, I would like more information from Coldwell Banker. Please use and/or share my information with a Coldwell Banker agent to contact me about my real estate needs.
By clicking Contact I agree a Coldwell Banker Agent may contact me by phone or text message including by automated means and prerecorded messages about real estate services, and that I can access real estate services without providing my phone number. I acknowledge that I have read and agree to the Terms of Use and Privacy Notice.