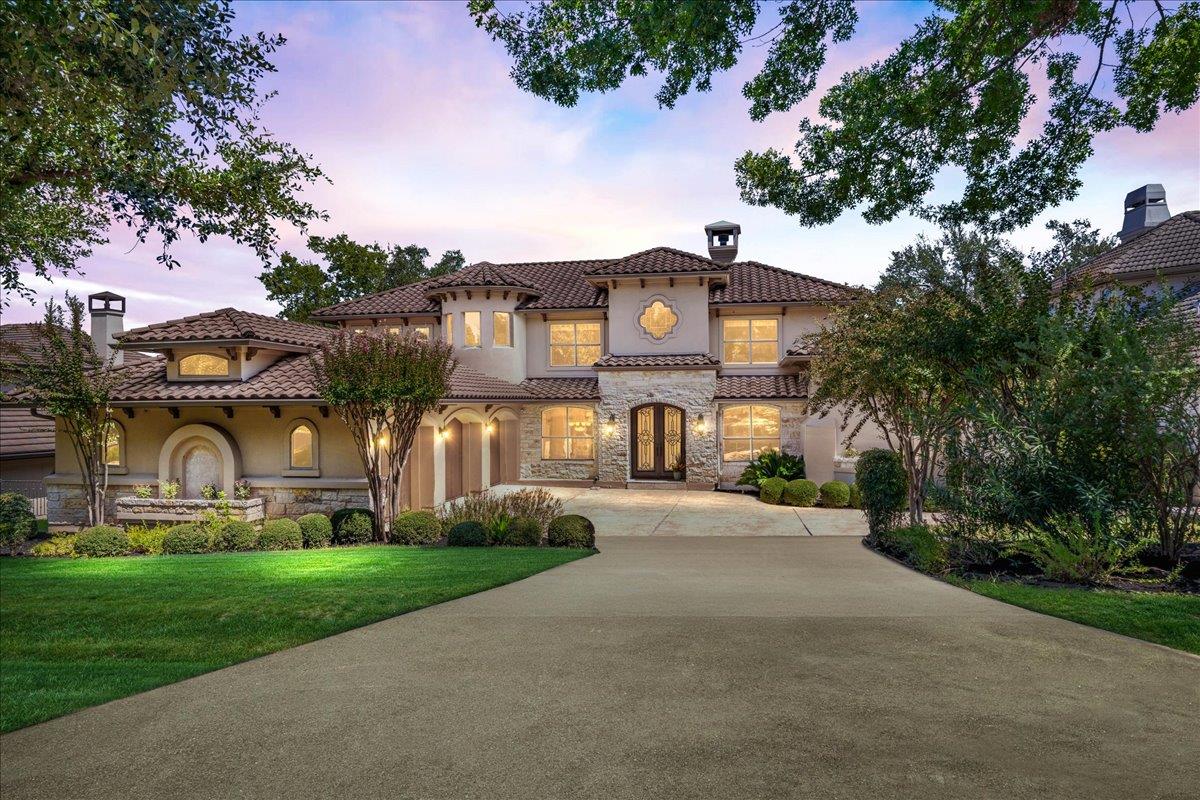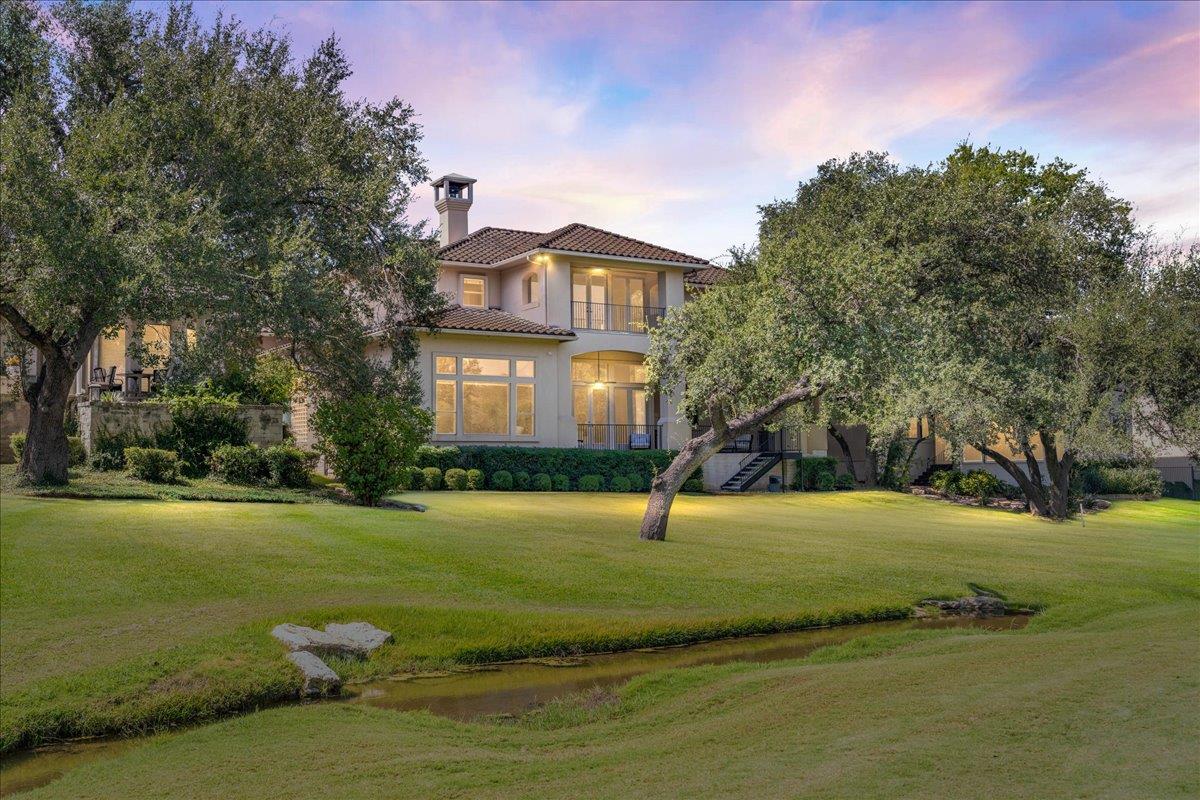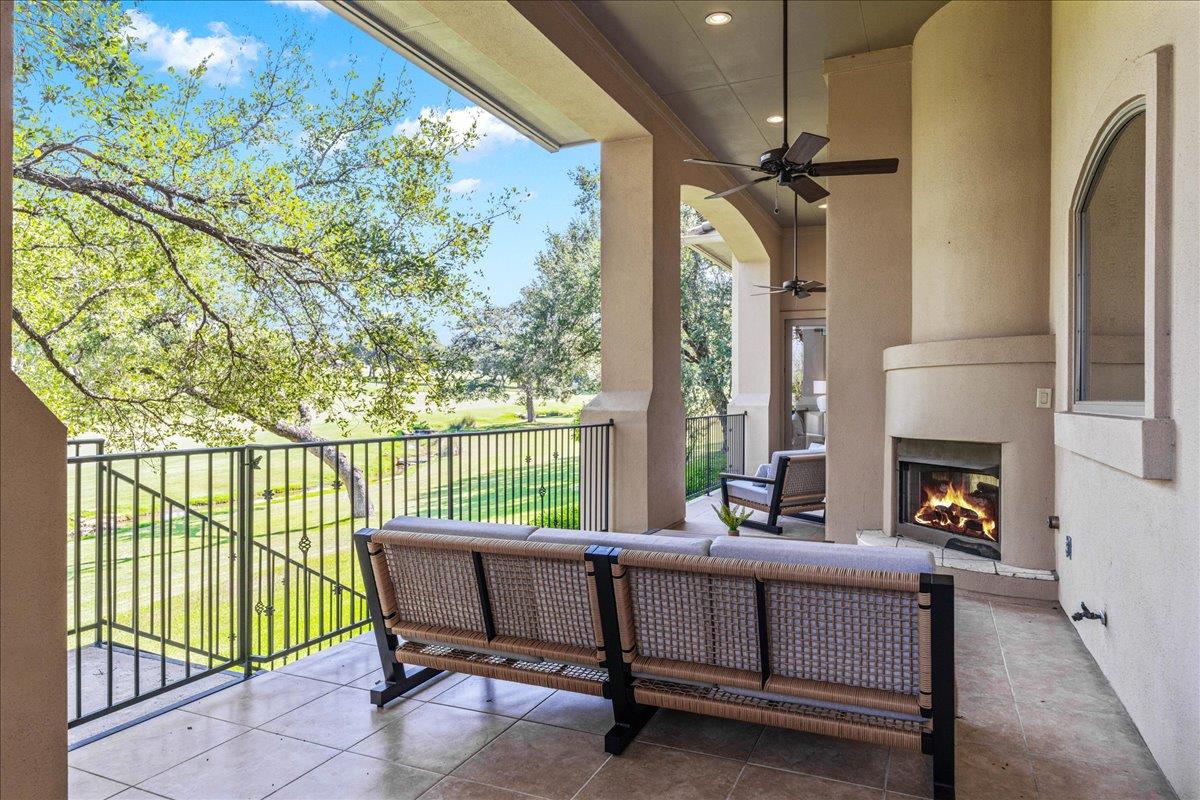


60 Tiburon Dr, The Hills, TX 78738
$1,249,000
4
Beds
5
Baths
4,154
Sq Ft
Single Family
Active
Listed by
Elle Spikes
Compass Re Texas, LLC.
512-575-3644
Last updated:
October 15, 2025, 03:14 PM
MLS#
8462818
Source:
ACTRIS
About This Home
Home Facts
Single Family
5 Baths
4 Bedrooms
Built in 2002
Price Summary
1,249,000
$300 per Sq. Ft.
MLS #:
8462818
Last Updated:
October 15, 2025, 03:14 PM
Rooms & Interior
Bedrooms
Total Bedrooms:
4
Bathrooms
Total Bathrooms:
5
Full Bathrooms:
3
Interior
Living Area:
4,154 Sq. Ft.
Structure
Structure
Building Area:
4,154 Sq. Ft.
Year Built:
2002
Finances & Disclosures
Price:
$1,249,000
Price per Sq. Ft:
$300 per Sq. Ft.
Contact an Agent
Yes, I would like more information from Coldwell Banker. Please use and/or share my information with a Coldwell Banker agent to contact me about my real estate needs.
By clicking Contact I agree a Coldwell Banker Agent may contact me by phone or text message including by automated means and prerecorded messages about real estate services, and that I can access real estate services without providing my phone number. I acknowledge that I have read and agree to the Terms of Use and Privacy Notice.
Contact an Agent
Yes, I would like more information from Coldwell Banker. Please use and/or share my information with a Coldwell Banker agent to contact me about my real estate needs.
By clicking Contact I agree a Coldwell Banker Agent may contact me by phone or text message including by automated means and prerecorded messages about real estate services, and that I can access real estate services without providing my phone number. I acknowledge that I have read and agree to the Terms of Use and Privacy Notice.