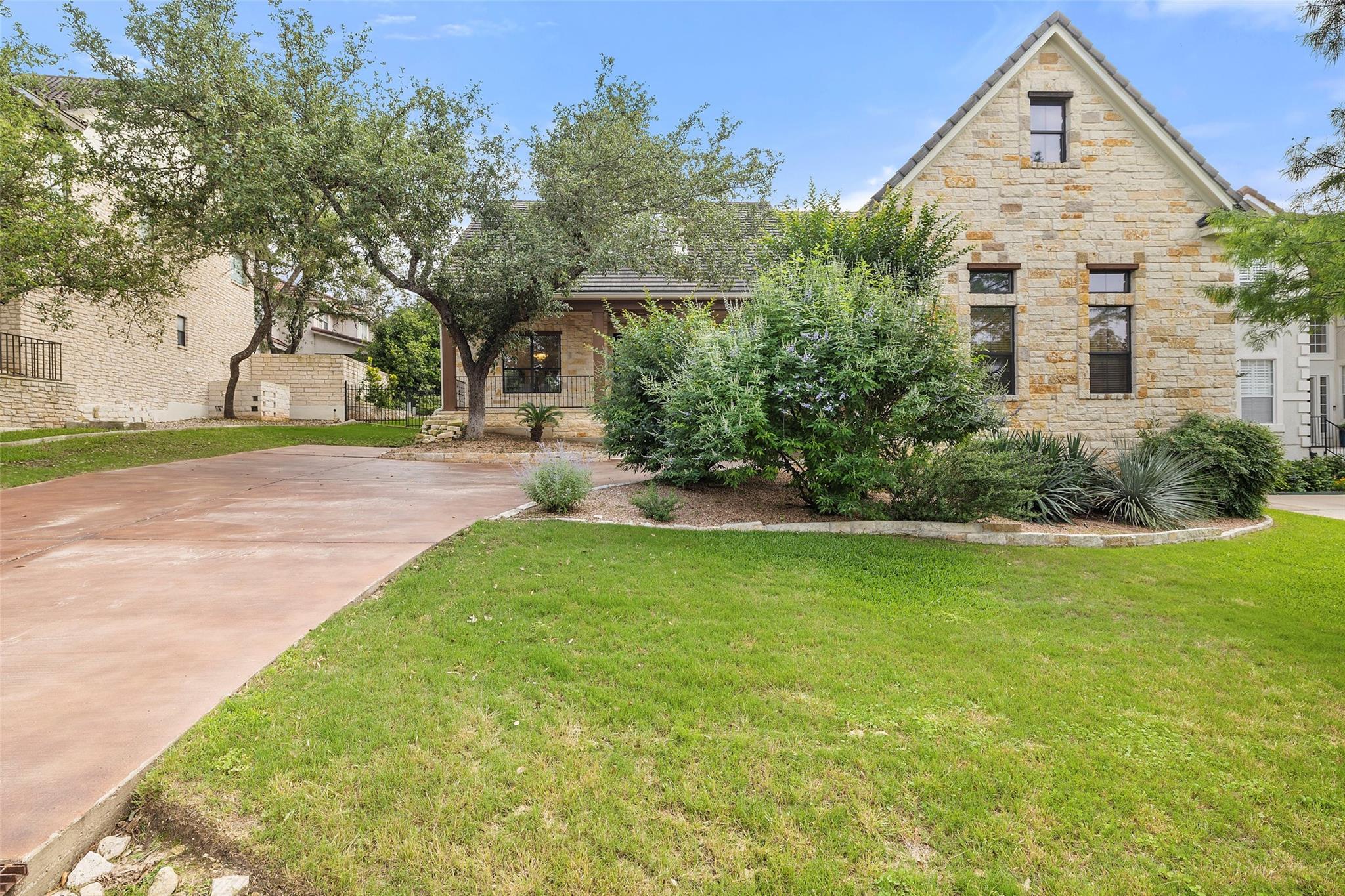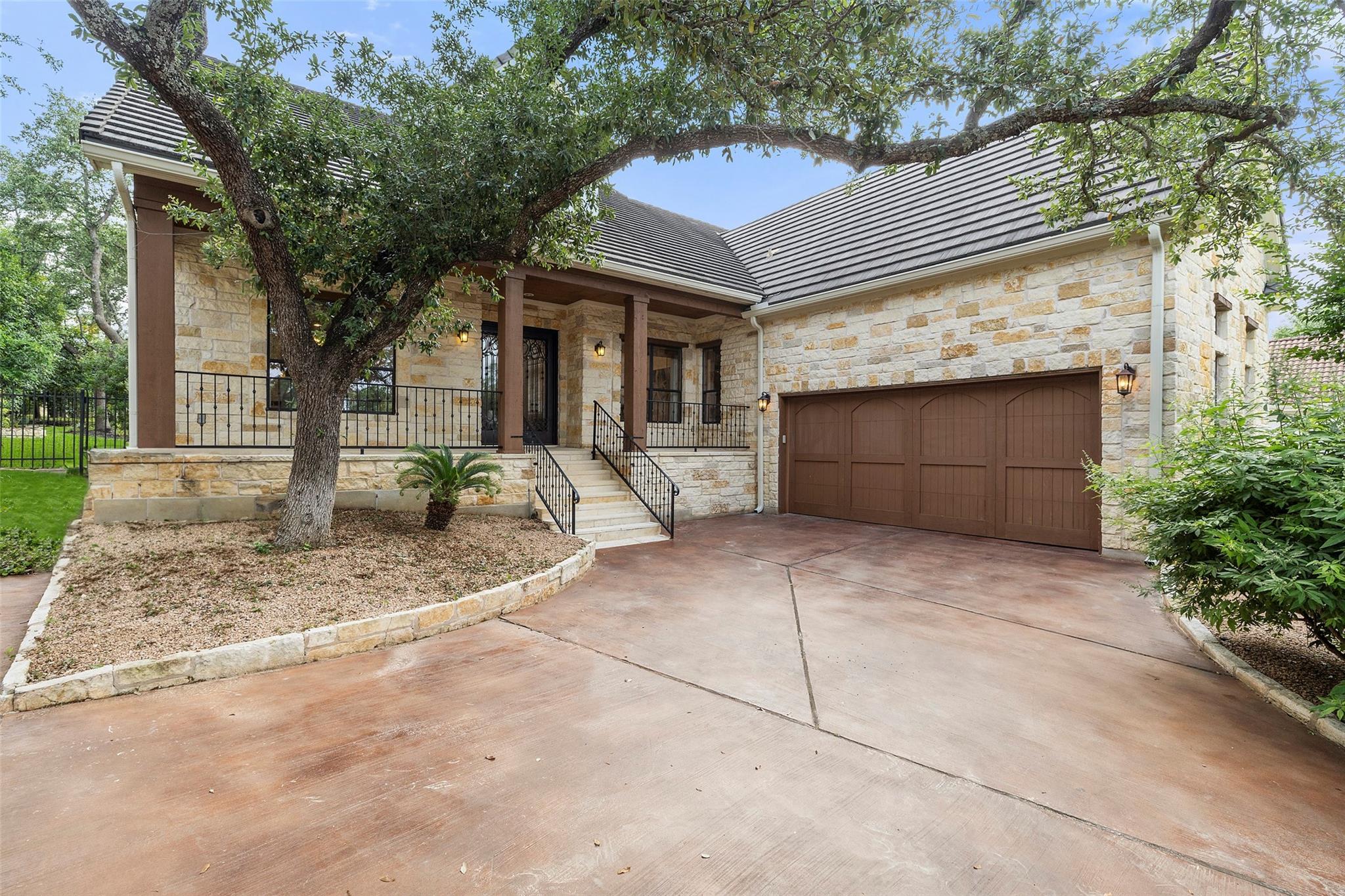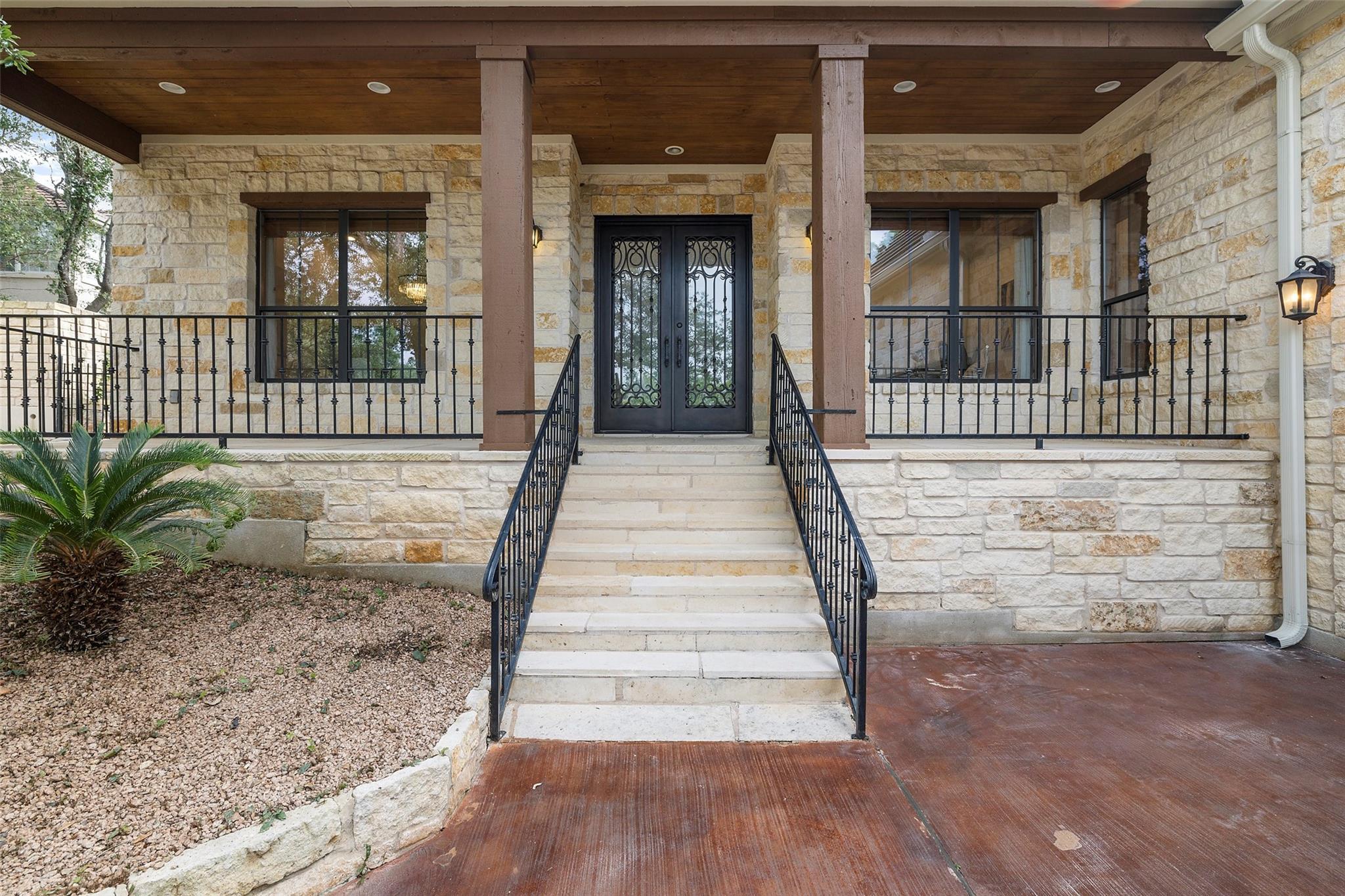


41 Tiburon Dr, The Hills, TX 78738
$879,000
4
Beds
4
Baths
3,286
Sq Ft
Single Family
Active
Listed by
Katherine Wright
Moreland Properties
512-480-0848
Last updated:
October 15, 2025, 03:33 PM
MLS#
8986199
Source:
ACTRIS
About This Home
Home Facts
Single Family
4 Baths
4 Bedrooms
Built in 2005
Price Summary
879,000
$267 per Sq. Ft.
MLS #:
8986199
Last Updated:
October 15, 2025, 03:33 PM
Rooms & Interior
Bedrooms
Total Bedrooms:
4
Bathrooms
Total Bathrooms:
4
Full Bathrooms:
3
Interior
Living Area:
3,286 Sq. Ft.
Structure
Structure
Building Area:
3,286 Sq. Ft.
Year Built:
2005
Finances & Disclosures
Price:
$879,000
Price per Sq. Ft:
$267 per Sq. Ft.
Contact an Agent
Yes, I would like more information from Coldwell Banker. Please use and/or share my information with a Coldwell Banker agent to contact me about my real estate needs.
By clicking Contact I agree a Coldwell Banker Agent may contact me by phone or text message including by automated means and prerecorded messages about real estate services, and that I can access real estate services without providing my phone number. I acknowledge that I have read and agree to the Terms of Use and Privacy Notice.
Contact an Agent
Yes, I would like more information from Coldwell Banker. Please use and/or share my information with a Coldwell Banker agent to contact me about my real estate needs.
By clicking Contact I agree a Coldwell Banker Agent may contact me by phone or text message including by automated means and prerecorded messages about real estate services, and that I can access real estate services without providing my phone number. I acknowledge that I have read and agree to the Terms of Use and Privacy Notice.