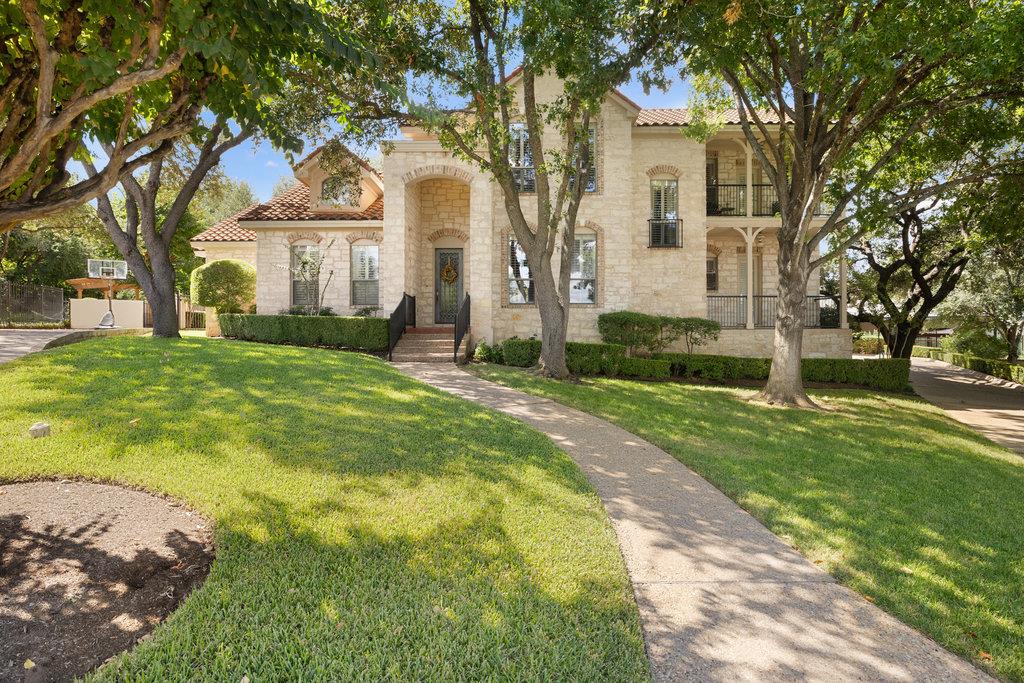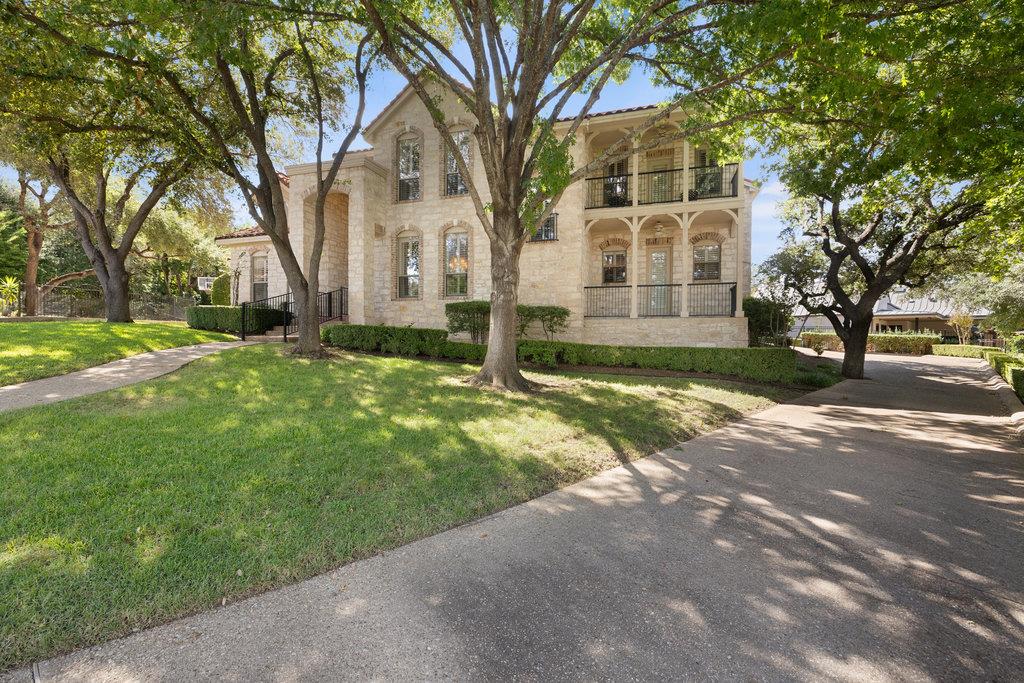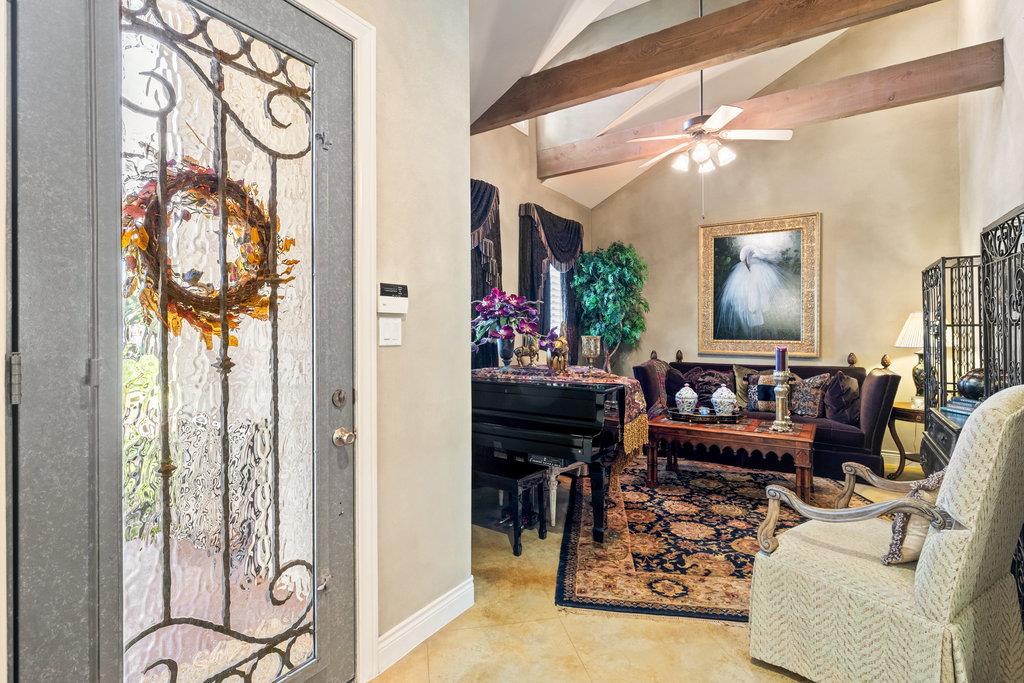


Listed by
Rick Nelson
Holby Homes, LLC.
512-814-5079
Last updated:
November 26, 2025, 04:26 PM
MLS#
6108359
Source:
ACTRIS
About This Home
Home Facts
Single Family
6 Baths
5 Bedrooms
Built in 1999
Price Summary
1,495,900
$295 per Sq. Ft.
MLS #:
6108359
Last Updated:
November 26, 2025, 04:26 PM
Rooms & Interior
Bedrooms
Total Bedrooms:
5
Bathrooms
Total Bathrooms:
6
Full Bathrooms:
5
Interior
Living Area:
5,067 Sq. Ft.
Structure
Structure
Building Area:
5,067 Sq. Ft.
Year Built:
1999
Finances & Disclosures
Price:
$1,495,900
Price per Sq. Ft:
$295 per Sq. Ft.
Contact an Agent
Yes, I would like more information from Coldwell Banker. Please use and/or share my information with a Coldwell Banker agent to contact me about my real estate needs.
By clicking Contact I agree a Coldwell Banker Agent may contact me by phone or text message including by automated means and prerecorded messages about real estate services, and that I can access real estate services without providing my phone number. I acknowledge that I have read and agree to the Terms of Use and Privacy Notice.
Contact an Agent
Yes, I would like more information from Coldwell Banker. Please use and/or share my information with a Coldwell Banker agent to contact me about my real estate needs.
By clicking Contact I agree a Coldwell Banker Agent may contact me by phone or text message including by automated means and prerecorded messages about real estate services, and that I can access real estate services without providing my phone number. I acknowledge that I have read and agree to the Terms of Use and Privacy Notice.