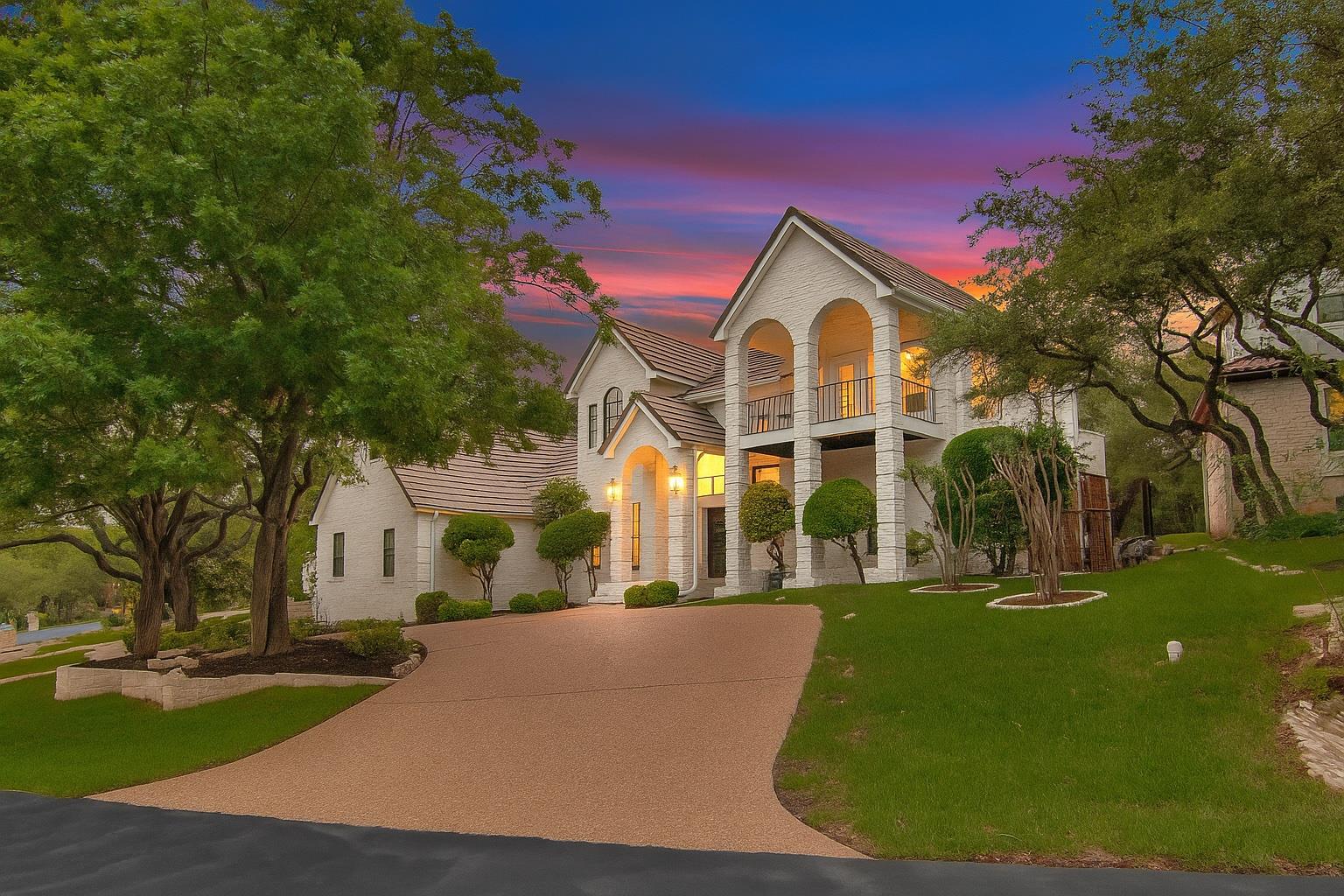Welcome to 20 Hedgebrook—a stunningly remodeled home nestled in the prestigious, gated community of The Hills of Lakeway. Designed with both elegance and function in mind, this light-filled residence features an open-concept layout ideal for entertaining, with expansive windows that frame serene views of the lushly landscaped backyard and sparkling pool. The thoughtfully designed floor plan includes four bedrooms, three full bathrooms, a spacious playroom, a tranquil sitting area in the primary suite & a stylish wine bar. Every detail has been carefully curated to offer comfort and sophistication. Step outside into your private backyard oasis, complete with multiple lounge and dining areas, a built-in BBQ grill, and low-maintenance turf—perfect for effortless outdoor living and entertaining. The oversized three-car garage offers plenty of space, including room for a golf simulator.
Located on a quiet street just across from a cul-de-sac and moments from the Hills Clubhouse and golf course, this home offers the best of community and convenience. Residents enjoy exclusive membership to both The Hills and Flintrock Falls Country Clubs, offering access to fine dining, championship golf, tennis, swimming, state-of-the-art fitness facilities, and a vibrant calendar of community events. The neighborhood provides the security of a gated community with 24-hour guarded access, ensuring peace of mind and privacy. Families benefit from being part of the highly acclaimed Lake Travis ISD, known for its top-rated schools just minutes away. Within the neighborhood, residents can take advantage of private amenities including a playground, dog park, pavilion, basketball courts, and walking trails. All of this is set just moments from Lake Travis and conveniently close to dining, shopping, and entertainment—bringing together comfort, community, and laid-back luxury.
Note: White painted brick is a mockup.
